13390 E Falcon Meadow, Clovis, CA 93619
Local realty services provided by:ERA Valley Pro Realty
13390 E Falcon Meadow,Clovis, CA 93619
$1,350,000
- 5 Beds
- - Baths
- 3,742 sq. ft.
- Single family
- Active
Listed by: bonnie s rimkus-white
Office: real broker
MLS#:631584
Source:CA_FMLS
Price summary
- Price:$1,350,000
- Price per sq. ft.:$360.77
About this home
This Mediterranean-inspired custom home, built in 2020, is a seamless blend of sophistication and practicality. Spanning over 2 acres, the property includes a total of 5 bedrooms, 4 bathrooms, and 4 garage spaces. Wrapped into all of this is a separate ADU featuring its own private entry, living area, bedroom, bathroom, full kitchen, dining nook, washer/dryer hookups, garage and storage space.As you enter through the custom iron front door, you're welcomed by soaring vaulted ceilings and panoramic views of the pool and the Sierra Nevada Mountains. The chef's kitchen is a showstopper, boasting a 13-foot ceiling, granite countertops, a striking subway-tile marble backsplash that reaches the ceiling, a walk-in pantry, and top-tier appliances like the 48 Thor double oven/range with 6 burner cooktop griddle, plus a 66 side-by-side fridge and freezer.The primary suite offers a luxurious retreat with an oversized walk-in closet, freestanding tub, and a tiled double shower. Down the hall, three additional bedrooms offer generous closet space and comfort.The oversized 3-car garage is finished with insulated roll-up doors, and the property also features secure RV and boat parking, making it the ideal home for those who love outdoor adventures.Call now to schedule your showing experience.
Contact an agent
Home facts
- Year built:2020
- Listing ID #:631584
- Added:250 day(s) ago
- Updated:February 12, 2026 at 03:41 PM
Rooms and interior
- Bedrooms:5
- Living area:3,742 sq. ft.
Heating and cooling
- Cooling:Central Heat & Cool
Structure and exterior
- Roof:Tile
- Year built:2020
- Building area:3,742 sq. ft.
Schools
- High school:Sanger
- Middle school:Fairmont
- Elementary school:Fairmont
Utilities
- Water:Private
- Sewer:Septic Tank
Finances and disclosures
- Price:$1,350,000
- Price per sq. ft.:$360.77
New listings near 13390 E Falcon Meadow
- Open Sat, 1 to 4pmNew
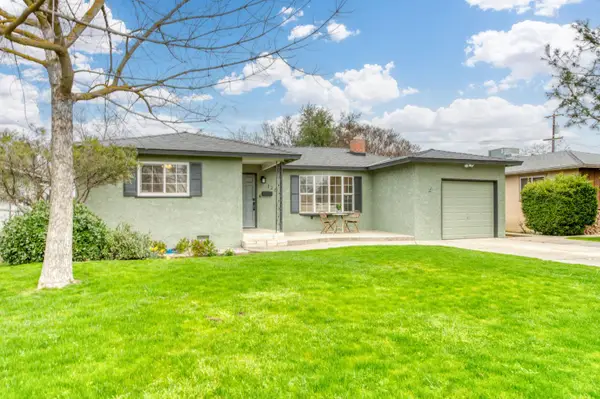 $387,000Active3 beds -- baths1,107 sq. ft.
$387,000Active3 beds -- baths1,107 sq. ft.125 N Pollasky Avenue, Clovis, CA 93612
MLS# 643563Listed by: REALTY CONCEPTS, LTD. - CLOVIS - New
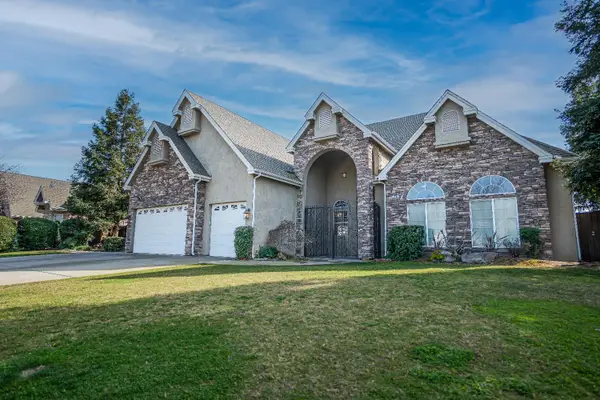 $750,000Active4 beds -- baths2,612 sq. ft.
$750,000Active4 beds -- baths2,612 sq. ft.2506 Swift Avenue, Clovis, CA 93611
MLS# 643700Listed by: REALTY CONCEPTS, LTD. - FRESNO - New
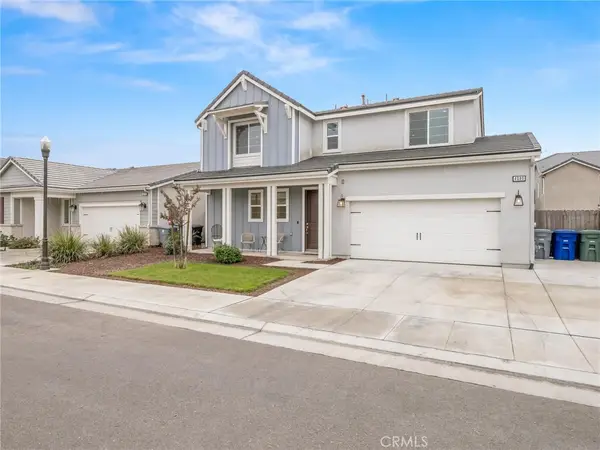 $550,000Active3 beds 3 baths2,128 sq. ft.
$550,000Active3 beds 3 baths2,128 sq. ft.4080 San Jose, Clovis, CA 93619
MLS# FR26029673Listed by: REAL BROKER - Open Sat, 11am to 2pmNew
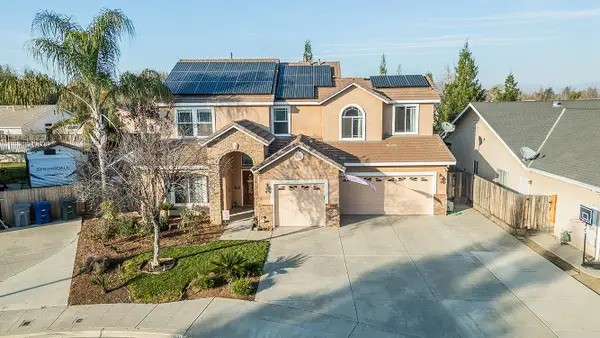 $605,000Active4 beds -- baths2,489 sq. ft.
$605,000Active4 beds -- baths2,489 sq. ft.2631 Rall Avenue, Clovis, CA 93611
MLS# 643426Listed by: REALTY CONCEPTS, LTD. - FRESNO - Open Sat, 12 to 3pmNew
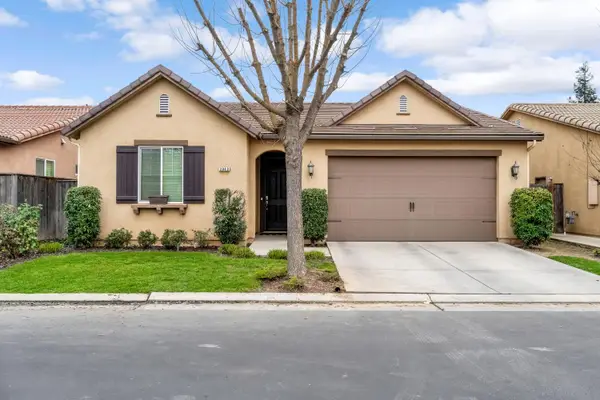 $429,999Active3 beds -- baths1,369 sq. ft.
$429,999Active3 beds -- baths1,369 sq. ft.3940 Chessa Lane, Clovis, CA 93619
MLS# 643565Listed by: MIRACLE REALTY - New
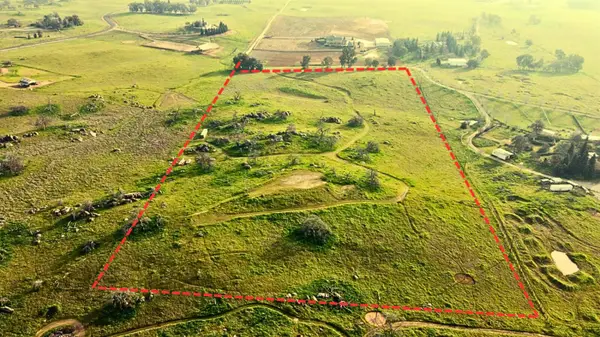 $580,000Active20.07 Acres
$580,000Active20.07 Acres14256 E Shepherd Avenue, Clovis, CA 93619
MLS# 643606Listed by: RE/MAX GOLD - CLOVIS - New
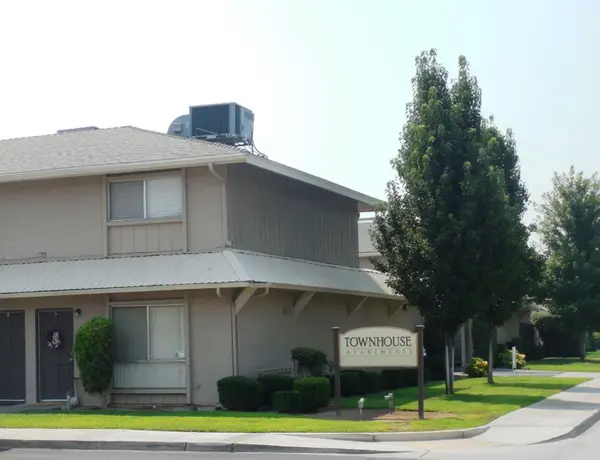 $1,495Active2 beds -- baths990 sq. ft.
$1,495Active2 beds -- baths990 sq. ft.923 Minnewawa, Clovis, CA 93612
MLS# 643649Listed by: TYLAR PROPERTY MANAGEMENT - New
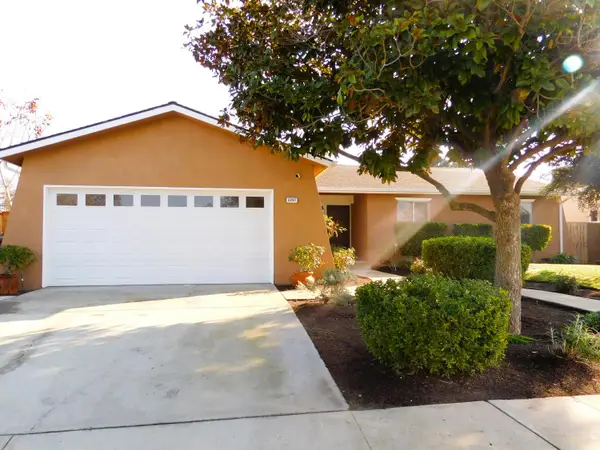 $2,695Active3 beds -- baths1,495 sq. ft.
$2,695Active3 beds -- baths1,495 sq. ft.2297 Acacia Ave, Clovis, CA 93612
MLS# 643622Listed by: TYLAR PROPERTY MANAGEMENT - New
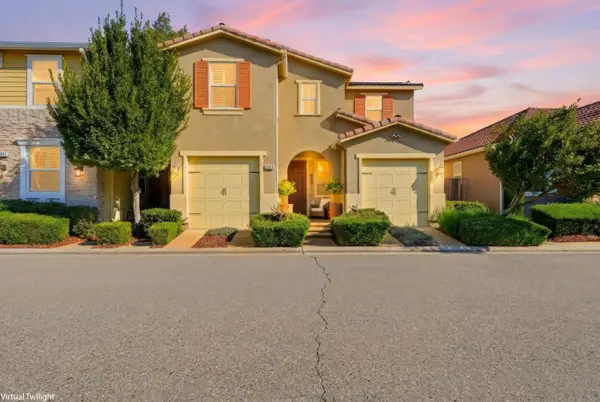 $450,000Active3 beds -- baths1,608 sq. ft.
$450,000Active3 beds -- baths1,608 sq. ft.1521 N Encoure Way, Clovis, CA 93619
MLS# 643029Listed by: REALTY CONCEPTS, LTD. - FRESNO - New
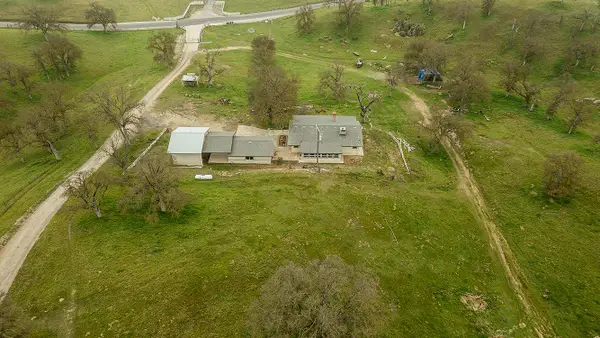 $489,900Active2 beds -- baths1,536 sq. ft.
$489,900Active2 beds -- baths1,536 sq. ft.10562 Millerton Road, Clovis, CA 93619
MLS# 643600Listed by: REALTY CONCEPTS - PRATHER

