1478 Farmhouse Lane, Clovis, CA 93619
Local realty services provided by:ERA Valley Pro Realty
1478 Farmhouse Lane,Clovis, CA 93619
$446,990
- 3 Beds
- - Baths
- 1,651 sq. ft.
- Single family
- Pending
Listed by: ryan pottorff
Office: wilson homes, inc.
MLS#:632121
Source:CA_FMLS
Price summary
- Price:$446,990
- Price per sq. ft.:$270.74
- Monthly HOA dues:$132
About this home
IT'S ALL INCLUDED! Washer, Dryer, Refrigerator, backyard landscape, and 2 inch faux blinds. The 1651 plan boasts a covered entry and an open-concept living area with a kitchen island. This well-designed two-story home also features three bedrooms, 2 baths, a walk-in closet in the primary bedroom, a convenient upstairs laundry room, a two-car garage and modern touches throughout.*Models Located at the corner of Sunnyside and Shepherd2064 N Brindac Lane Clovis, CA 93619Tract 6205 Elev8ions HOA Phase Range's are from $103.31 to $136.65 but Build out is estimated at $131.94
Contact an agent
Home facts
- Listing ID #:632121
- Added:194 day(s) ago
- Updated:December 25, 2025 at 08:16 AM
Rooms and interior
- Bedrooms:3
- Living area:1,651 sq. ft.
Heating and cooling
- Cooling:Central Heat & Cool
Structure and exterior
- Roof:Tile
- Building area:1,651 sq. ft.
- Lot area:0.05 Acres
Schools
- High school:Clovis North
- Middle school:Granite Ridge
- Elementary school:Riverview
Utilities
- Water:Public
- Sewer:Public Sewer
Finances and disclosures
- Price:$446,990
- Price per sq. ft.:$270.74
New listings near 1478 Farmhouse Lane
- New
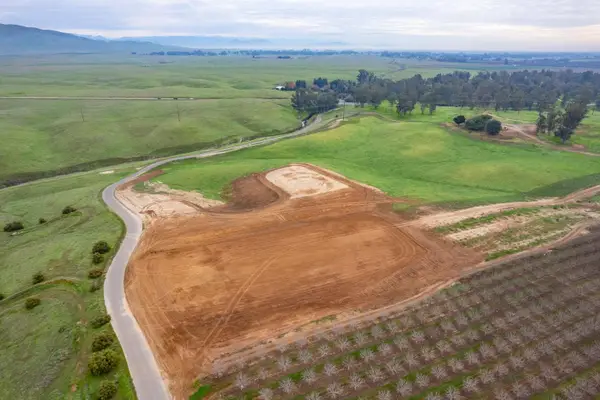 $1,200,000Active5 Acres
$1,200,000Active5 Acres12855 Biglione Drive, Clovis, CA 93619
MLS# 641334Listed by: MJR HOME - New
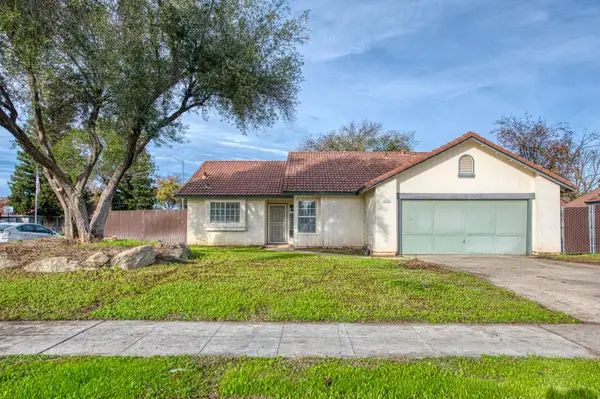 $401,000Active3 beds -- baths1,410 sq. ft.
$401,000Active3 beds -- baths1,410 sq. ft.2535 Sierra Avenue, Clovis, CA 93611
MLS# 641286Listed by: GENTILE REAL ESTATE - New
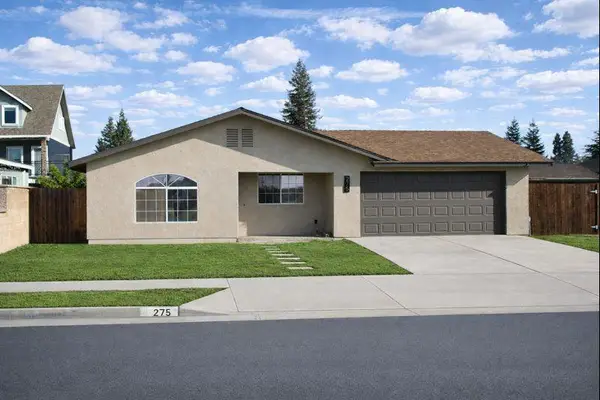 $430,000Active3 beds -- baths1,540 sq. ft.
$430,000Active3 beds -- baths1,540 sq. ft.275 N Peach, Clovis, CA 93612
MLS# 640670Listed by: EXP REALTY OF CALIFORNIA, INC. - New
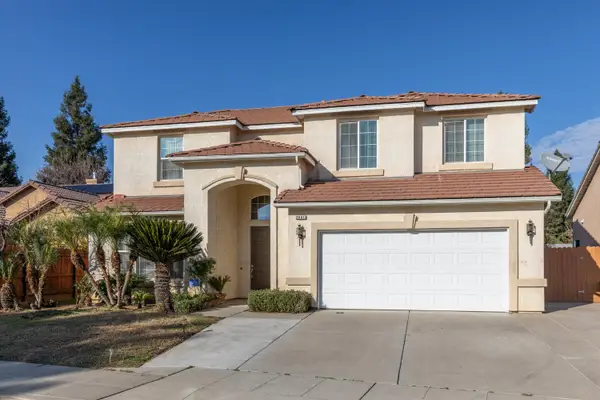 $599,900Active5 beds -- baths2,687 sq. ft.
$599,900Active5 beds -- baths2,687 sq. ft.2681 Wrenwood Avenue, Clovis, CA 93611
MLS# 641304Listed by: REALTY CONCEPTS, LTD. - FRESNO - New
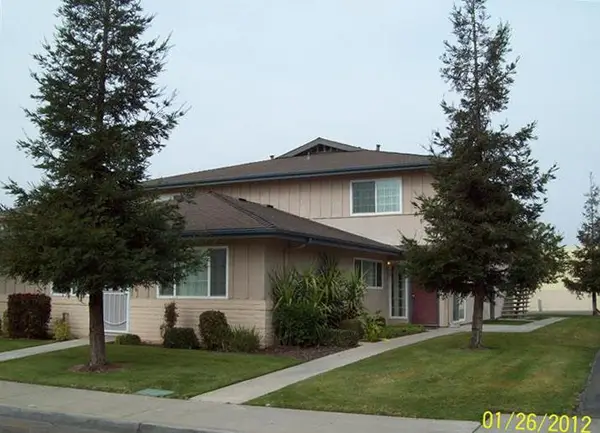 $194,900Active2 beds -- baths840 sq. ft.
$194,900Active2 beds -- baths840 sq. ft.431 W Alamos Avenue #4, Clovis, CA 93612
MLS# 641122Listed by: REALTY CONCEPTS, LTD. - FRESNO - New
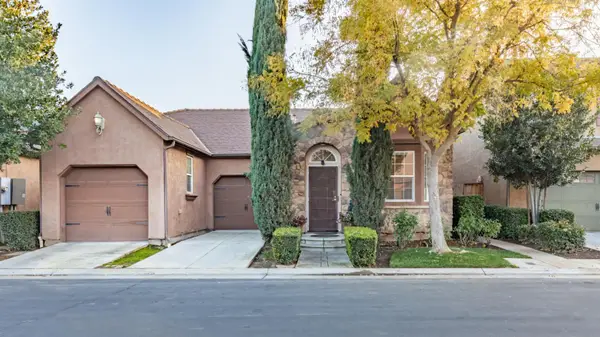 $450,000Active3 beds -- baths1,280 sq. ft.
$450,000Active3 beds -- baths1,280 sq. ft.3664 Vermont Lane, Clovis, CA 93619
MLS# 641251Listed by: REAL BROKER - New
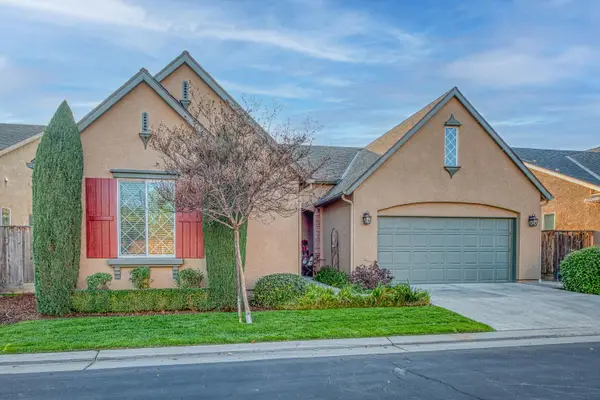 $469,000Active3 beds -- baths1,613 sq. ft.
$469,000Active3 beds -- baths1,613 sq. ft.1764 N Mcpherson Lane, Clovis, CA 93619
MLS# 641118Listed by: REALTY CONCEPTS, LTD. - FRESNO - New
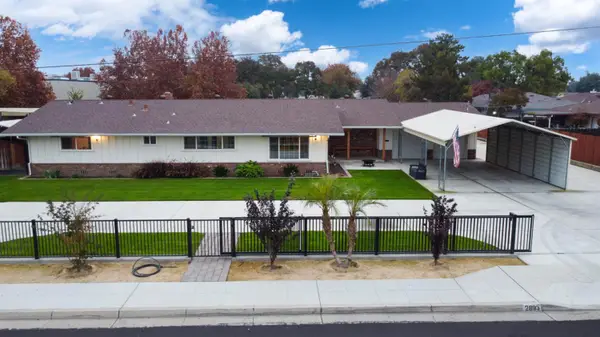 $749,900Active4 beds -- baths3,383 sq. ft.
$749,900Active4 beds -- baths3,383 sq. ft.2893 Helm Avenue, Clovis, CA 93612
MLS# 641161Listed by: ENVISION REALTY, INC. - New
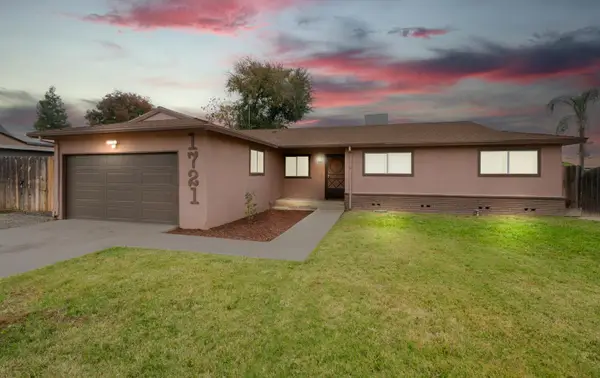 $495,000Active4 beds -- baths1,522 sq. ft.
$495,000Active4 beds -- baths1,522 sq. ft.1721 Beverly Avenue, Clovis, CA 93611
MLS# 641174Listed by: RE/MAX GOLD - Open Sun, 2 to 4pmNew
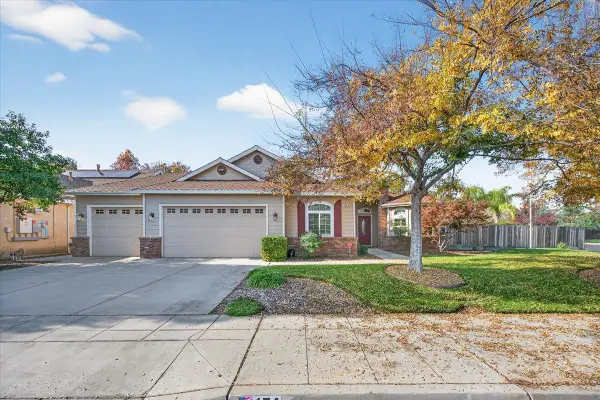 $699,000Active4 beds -- baths2,499 sq. ft.
$699,000Active4 beds -- baths2,499 sq. ft.174 N Lind Avenue, Clovis, CA 93612
MLS# 640932Listed by: REALTY CONCEPTS, LTD. - FRESNO
