1484 Hampton Way, Clovis, CA 93611
Local realty services provided by:ERA Valley Pro Realty
1484 Hampton Way,Clovis, CA 93611
$410,000
- 3 Beds
- - Baths
- 1,320 sq. ft.
- Single family
- Pending
Listed by:catherine sawatsky
Office:cygnus estates
MLS#:636441
Source:CA_FMLS
Price summary
- Price:$410,000
- Price per sq. ft.:$310.61
About this home
Welcome Home! This beautifully updated, move-in ready property sits on a desirable corner lot at the end of a quiet cul-de-sac in the heart of Clovis. Inside, you'll find brand-new luxury vinyl plank flooring throughout the main living areas, plush carpet in the bedrooms, and thoughtful upgrades in every room. The kitchen features crisp white cabinets, granite countertops, a bold black backsplash, and matching black appliances. The living room shines with a custom accent wall and a newly refinished fireplace that adds warmth and character. Both bathrooms have been completely remodeled with new vanities, tile, and modern finishes. All bedrooms include custom closet organizers, and window coverings have been installed throughout. Step outside to a private backyard retreatcomplete with a fenced in pool and a large side yard that's perfect for a dog run or additional storage. The garage has been insulated and drywalled, offering extra space for a workshop or man cave. Located just minutes from dining, shopping, and with a school at the end of the street, this lovingly upgraded home checks all the boxes. Don't miss your chance to make it yours!
Contact an agent
Home facts
- Year built:1978
- Listing ID #:636441
- Added:22 day(s) ago
- Updated:September 10, 2025 at 12:37 AM
Rooms and interior
- Bedrooms:3
- Living area:1,320 sq. ft.
Heating and cooling
- Cooling:Central Heat & Cool
Structure and exterior
- Roof:Composition
- Year built:1978
- Building area:1,320 sq. ft.
- Lot area:0.17 Acres
Schools
- High school:Clovis East
- Middle school:Reyburn
- Elementary school:Miramonte
Utilities
- Water:Public
- Sewer:Public Sewer
Finances and disclosures
- Price:$410,000
- Price per sq. ft.:$310.61
New listings near 1484 Hampton Way
- New
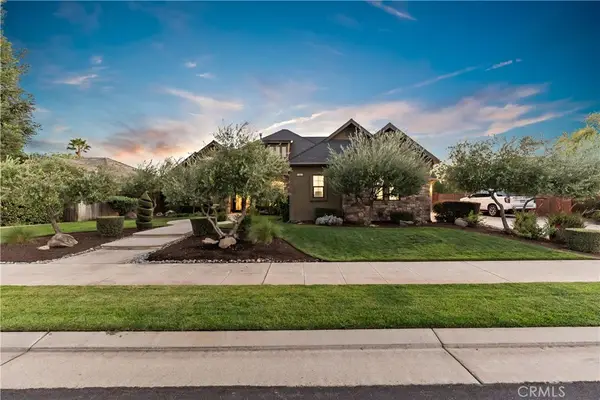 $1,150,000Active5 beds 3 baths3,010 sq. ft.
$1,150,000Active5 beds 3 baths3,010 sq. ft.1860 N Langley Avenue, Clovis, CA 93619
MLS# FR25224379Listed by: EXP REALTY OF CALIFORNIA INC - New
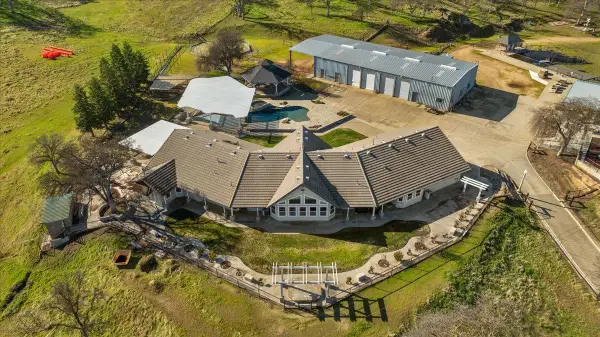 $2,450,000Active4 beds -- baths3,760 sq. ft.
$2,450,000Active4 beds -- baths3,760 sq. ft.10925 Rusty Spur Lane, Clovis, CA 93619
MLS# 637551Listed by: REALTY CONCEPTS, LTD. - FRESNO - Open Sun, 1 to 4pmNew
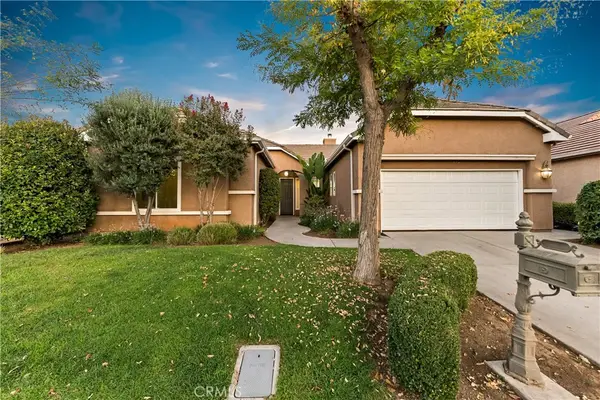 $525,000Active4 beds 2 baths2,188 sq. ft.
$525,000Active4 beds 2 baths2,188 sq. ft.4648 N Windward Way, Clovis, CA 93619
MLS# FR25224483Listed by: EXP REALTY OF CALIFORNIA INC - Open Sun, 1 to 4pmNew
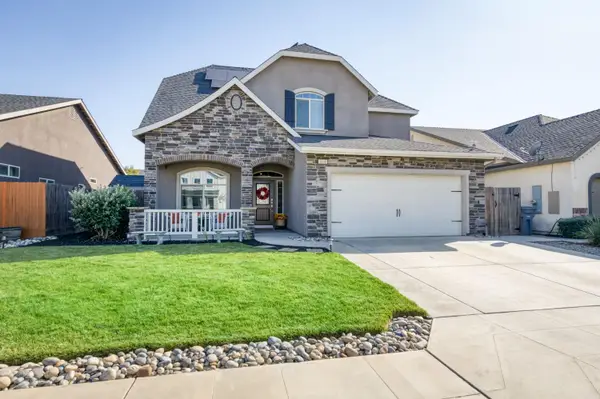 $550,000Active4 beds -- baths2,244 sq. ft.
$550,000Active4 beds -- baths2,244 sq. ft.3808 Fairmont Avenue, Clovis, CA 93619
MLS# 637569Listed by: REAL BROKER - New
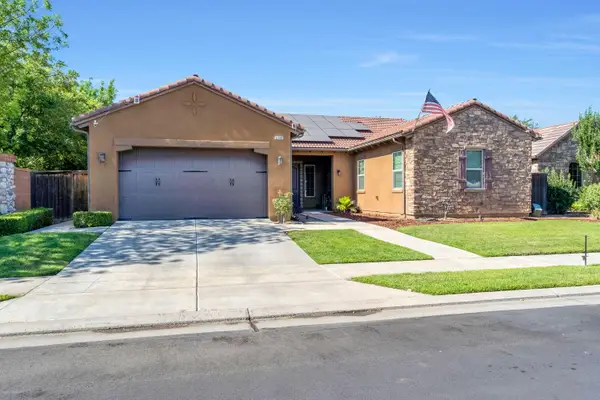 $580,000Active3 beds -- baths2,119 sq. ft.
$580,000Active3 beds -- baths2,119 sq. ft.3309 Beverly Avenue, Clovis, CA 93619
MLS# 637561Listed by: EXECUTIVE REALTY ASSOCIATES - Open Sat, 12 to 3pmNew
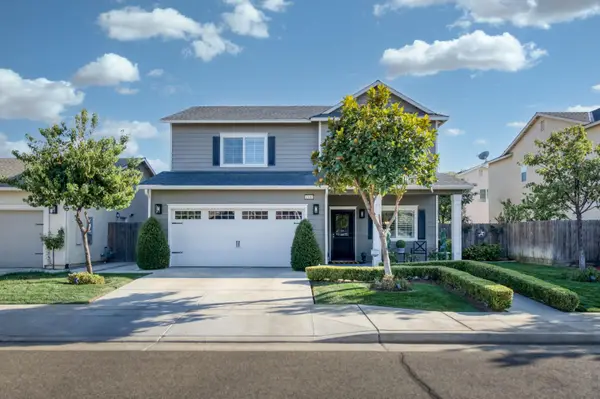 $535,000Active4 beds -- baths2,088 sq. ft.
$535,000Active4 beds -- baths2,088 sq. ft.4140 San Gabriel Avenue, Clovis, CA 93619
MLS# 637535Listed by: REALTY CONCEPTS, LTD. - FRESNO - Open Sat, 1 to 4pmNew
 $599,000Active3 beds -- baths2,031 sq. ft.
$599,000Active3 beds -- baths2,031 sq. ft.1778 N Osmun Avenue, Clovis, CA 93619
MLS# 637532Listed by: EXCLUSIVE REALTY INC - New
 $497,000Active4 beds -- baths2,572 sq. ft.
$497,000Active4 beds -- baths2,572 sq. ft.4756 N Emerald Peak Drive, Clovis, CA 93619
MLS# 637528Listed by: REALTY CONCEPTS, LTD. - CLOVIS - Open Sun, 11am to 2pmNew
 $1,319,800Active5 beds -- baths2,916 sq. ft.
$1,319,800Active5 beds -- baths2,916 sq. ft.4449 Stetson Road, Clovis, CA 93619
MLS# 636049Listed by: CENTURY 21 SELECT REAL ESTATE - Open Fri, 5 to 7:30pmNew
 $425,000Active3 beds -- baths1,453 sq. ft.
$425,000Active3 beds -- baths1,453 sq. ft.394 W Ashcroft Avenue, Clovis, CA 93612
MLS# 637501Listed by: M. C. REAL ESTATE CORP
