1916 N Tuscany Lane, Clovis, CA 93619
Local realty services provided by:ERA Valley Pro Realty
1916 N Tuscany Lane,Clovis, CA 93619
$420,000
- 2 Beds
- - Baths
- 1,546 sq. ft.
- Single family
- Active
Listed by: nicholette mijangos
Office: realty concepts, ltd. - fresno
MLS#:639775
Source:CA_FMLS
Price summary
- Price:$420,000
- Price per sq. ft.:$271.67
- Monthly HOA dues:$68
About this home
Discover exceptional living in this 2-story, 1,540 sq. ft. residence located within the desirable gated community of European Parc. This home combines modern efficiency with a functional, open-concept layout.<br><br>The spacious main level flows seamlessly, highlighted by a convenient downstairs primary suite. This private retreat features two closets, one is a large walk-in closet and an en-suite bathroom, offering ideal comfort and accessibility. The bright and airy kitchen opens to the main living areas, creating an inviting central hub. A 1/2 bath and indoor laundry room round out the 1st floor.<br><br>Upstairs, the layout continues to impress with a second generous bedroom, a full bathroom, and a versatile flex loft. This valuable bonus space is perfect for a home office, gym, or media area. This home also features an energy-efficient solar lease to help manage utility costs.<br><br>Step outside to a private backyard, complete with a covered patio perfect for alfresco dining and enjoying the cool fall evenings. The property also includes an attached 2-car garage.<br><br>Situated in the acclaimed Clovis North School district, this home offers prime convenience. You are in close proximity to the area's newest upscale shopping and dining destinations, including the curated boutiques and eateries at The Row and The Avenue. This is a rare opportunity to own a move-in-ready home in one of Clovis's most sought-after locations.<br>
Contact an agent
Home facts
- Year built:2005
- Listing ID #:639775
- Added:38 day(s) ago
- Updated:December 24, 2025 at 03:45 PM
Rooms and interior
- Bedrooms:2
- Living area:1,546 sq. ft.
Heating and cooling
- Cooling:Central Heat & Cool
Structure and exterior
- Roof:Composition
- Year built:2005
- Building area:1,546 sq. ft.
- Lot area:0.08 Acres
Schools
- High school:Buchanan
- Middle school:Alta Sierra
- Elementary school:Garfield
Utilities
- Water:Public
Finances and disclosures
- Price:$420,000
- Price per sq. ft.:$271.67
New listings near 1916 N Tuscany Lane
- New
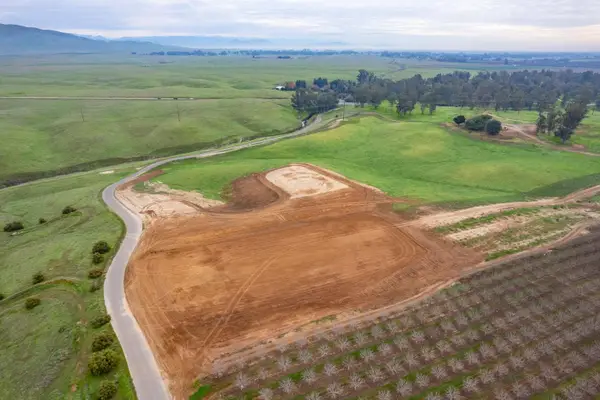 $1,200,000Active5 Acres
$1,200,000Active5 Acres12855 Biglione Drive, Clovis, CA 93619
MLS# 641334Listed by: MJR HOME - New
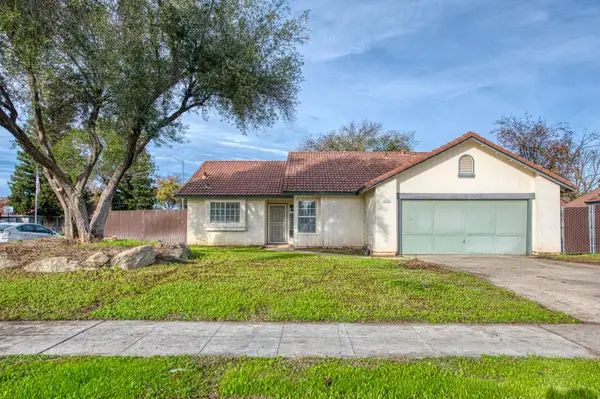 $401,000Active3 beds -- baths1,410 sq. ft.
$401,000Active3 beds -- baths1,410 sq. ft.2535 Sierra Avenue, Clovis, CA 93611
MLS# 641286Listed by: GENTILE REAL ESTATE - New
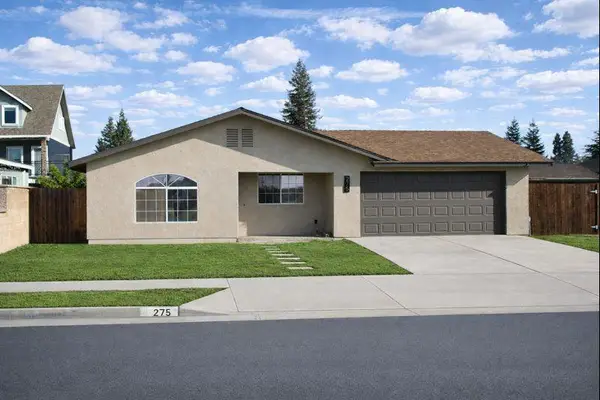 $430,000Active3 beds -- baths1,540 sq. ft.
$430,000Active3 beds -- baths1,540 sq. ft.275 N Peach, Clovis, CA 93612
MLS# 640670Listed by: EXP REALTY OF CALIFORNIA, INC. - New
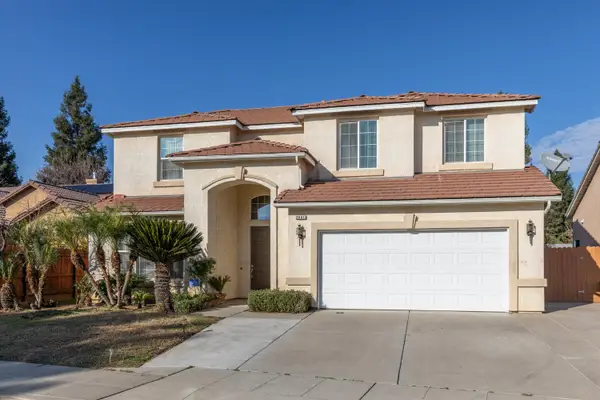 $599,900Active5 beds -- baths2,687 sq. ft.
$599,900Active5 beds -- baths2,687 sq. ft.2681 Wrenwood Avenue, Clovis, CA 93611
MLS# 641304Listed by: REALTY CONCEPTS, LTD. - FRESNO - New
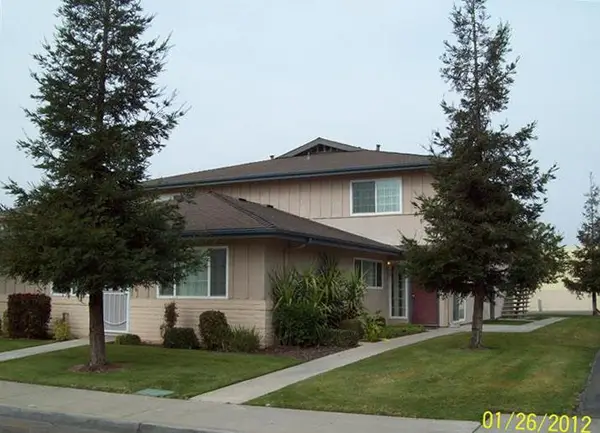 $194,900Active2 beds -- baths840 sq. ft.
$194,900Active2 beds -- baths840 sq. ft.431 W Alamos Avenue #4, Clovis, CA 93612
MLS# 641122Listed by: REALTY CONCEPTS, LTD. - FRESNO - New
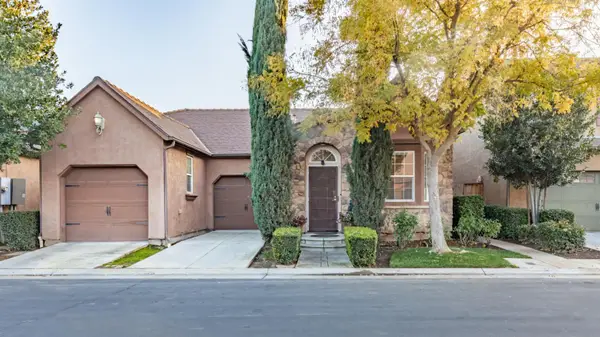 $450,000Active3 beds -- baths1,280 sq. ft.
$450,000Active3 beds -- baths1,280 sq. ft.3664 Vermont Lane, Clovis, CA 93619
MLS# 641251Listed by: REAL BROKER - New
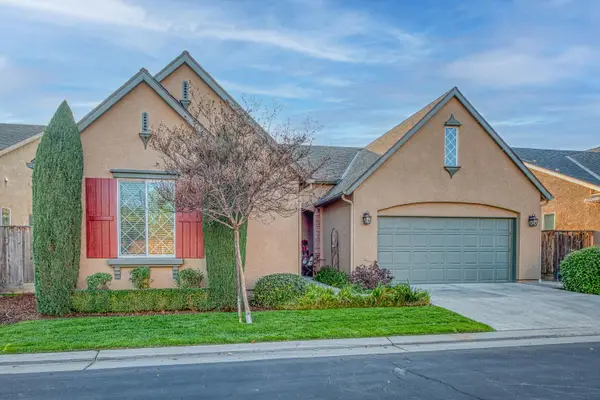 $469,000Active3 beds -- baths1,613 sq. ft.
$469,000Active3 beds -- baths1,613 sq. ft.1764 N Mcpherson Lane, Clovis, CA 93619
MLS# 641118Listed by: REALTY CONCEPTS, LTD. - FRESNO - New
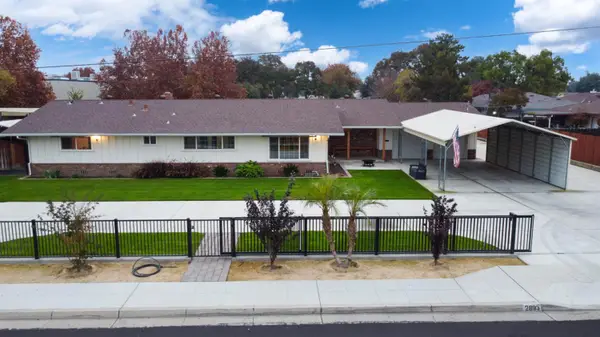 $749,900Active4 beds -- baths3,383 sq. ft.
$749,900Active4 beds -- baths3,383 sq. ft.2893 Helm Avenue, Clovis, CA 93612
MLS# 641161Listed by: ENVISION REALTY, INC. - New
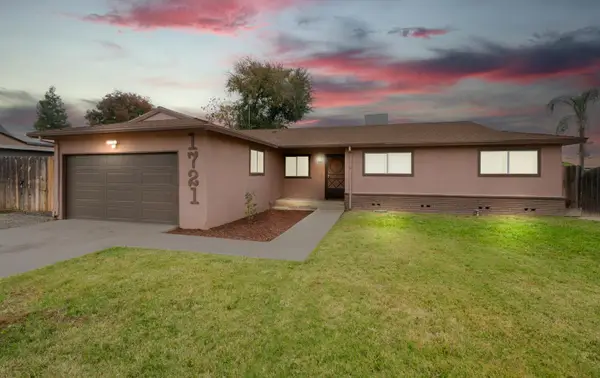 $495,000Active4 beds -- baths1,522 sq. ft.
$495,000Active4 beds -- baths1,522 sq. ft.1721 Beverly Avenue, Clovis, CA 93611
MLS# 641174Listed by: RE/MAX GOLD - Open Sun, 2 to 4pmNew
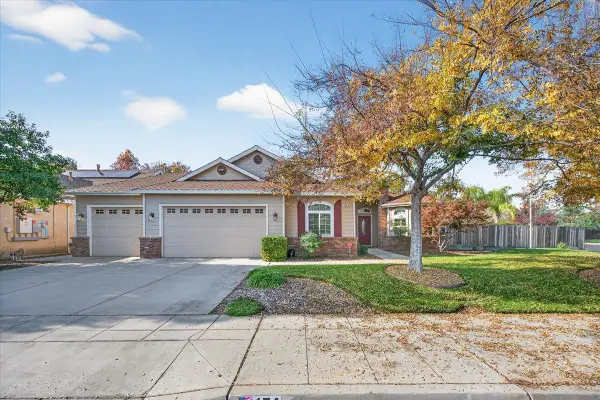 $699,000Active4 beds -- baths2,499 sq. ft.
$699,000Active4 beds -- baths2,499 sq. ft.174 N Lind Avenue, Clovis, CA 93612
MLS# 640932Listed by: REALTY CONCEPTS, LTD. - FRESNO
