1976 Decatur Avenue, Clovis, CA 93611
Local realty services provided by:ERA Valley Pro Realty
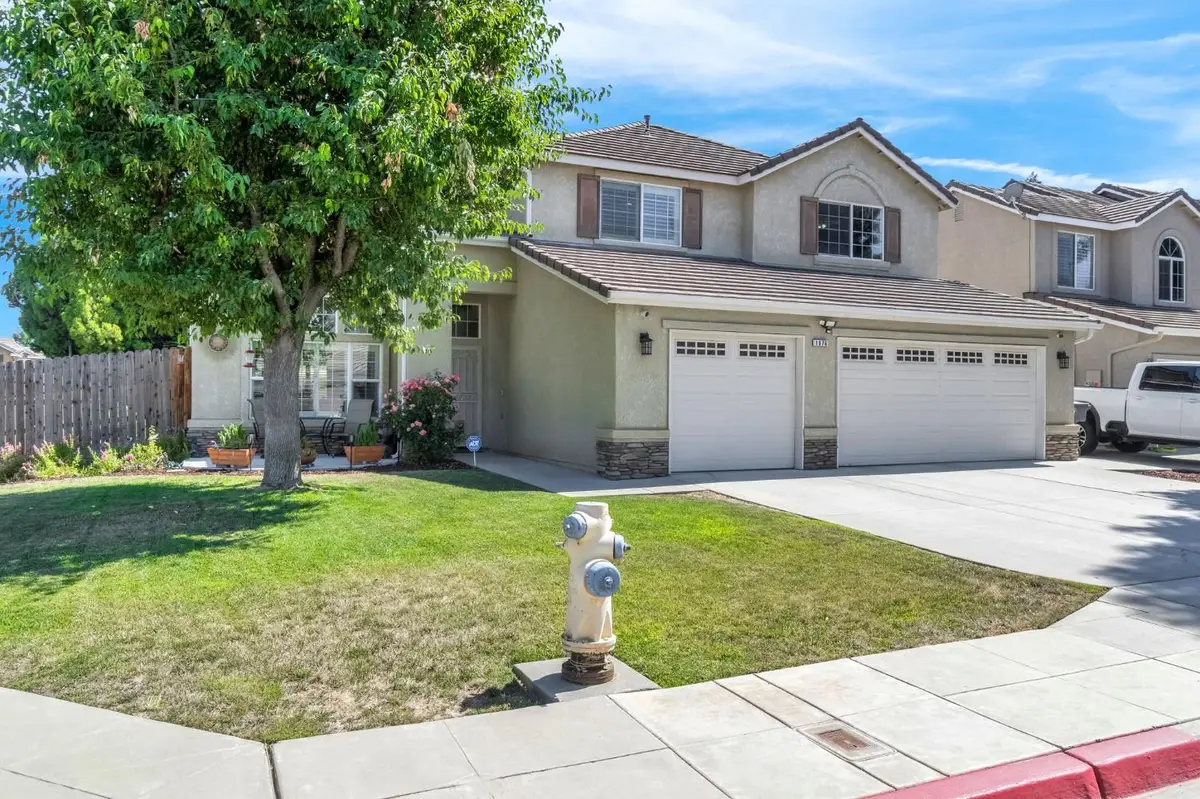
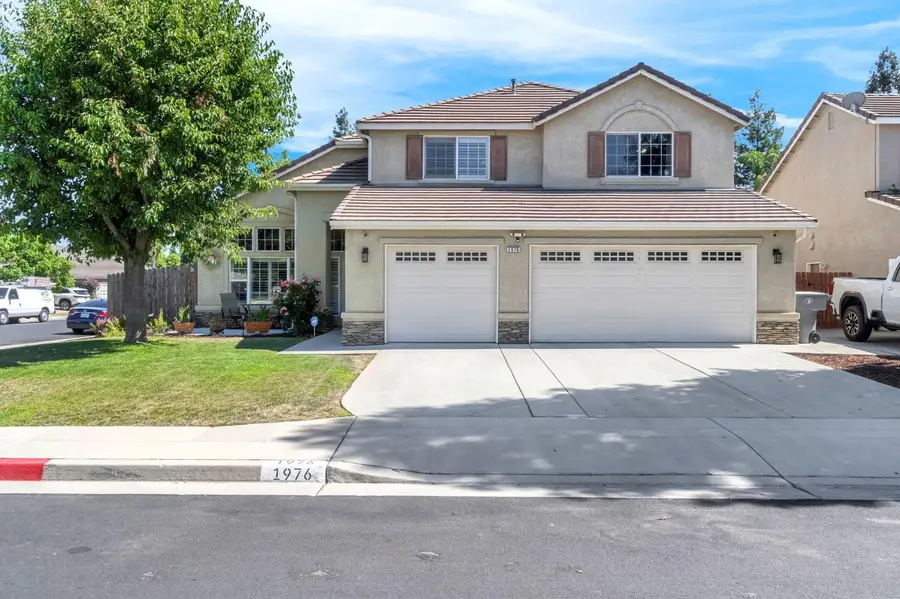

1976 Decatur Avenue,Clovis, CA 93611
$635,000
- 4 Beds
- - Baths
- 2,826 sq. ft.
- Single family
- Pending
Listed by:sarah j gillespie
Office:executive realty associates
MLS#:632516
Source:CA_FMLS
Price summary
- Price:$635,000
- Price per sq. ft.:$224.7
About this home
Welcome to this beautiful and well-maintained 2-story home featuring 4 bedrooms and 3 full bathrooms, including a highly desirable main-floor bedroom and full bathideal for guests, in-laws, or multigenerational living. Amongst the bedrooms, two living rooms, and two dining rooms, is an oversized loft area, with closet, that could easily convert to an additional bedroom. Enjoy both a formal living room and a comfortable family room, each with their own staircase, as well as a large kitchen with plenty of counter space and two separate dining areas, perfect for entertaining or family meals. Step outside to the charming covered front porch where you can relax and take in views of nearby parks. Out back, the spacious private yard includes an in ground pool and spa, lush garden beds, and a large grassy area, offering a true backyard oasis. This home sits on a corner lot with potential RV parking and a concrete side yard, offering tons of space and versatility. Additional highlights include a 3-car garage, tile roof, leased solar system for energy efficiency, and location within the award-winning Clovis Unified School District.
Contact an agent
Home facts
- Year built:2004
- Listing Id #:632516
- Added:55 day(s) ago
- Updated:August 08, 2025 at 07:11 AM
Rooms and interior
- Bedrooms:4
- Living area:2,826 sq. ft.
Heating and cooling
- Cooling:Central Heat & Cool
Structure and exterior
- Roof:Tile
- Year built:2004
- Building area:2,826 sq. ft.
- Lot area:0.18 Acres
Schools
- High school:Buchanan
- Middle school:Alta Sierra
- Elementary school:Century
Utilities
- Water:Public
- Sewer:Public Sewer
Finances and disclosures
- Price:$635,000
- Price per sq. ft.:$224.7
New listings near 1976 Decatur Avenue
- New
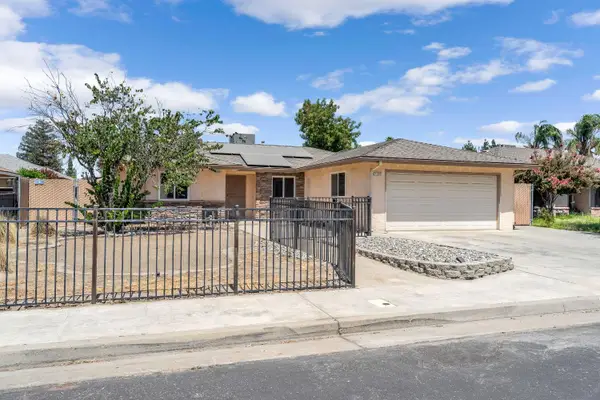 $399,900Active3 beds -- baths1,461 sq. ft.
$399,900Active3 beds -- baths1,461 sq. ft.1255 Pontiac, Clovis, CA 93612
MLS# 634247Listed by: THE APEX BROKER, INC - New
 $570,000Active3 beds -- baths2,030 sq. ft.
$570,000Active3 beds -- baths2,030 sq. ft.2925 Keats Avenue, Clovis, CA 93611
MLS# 635242Listed by: KELLER WILLIAMS FRESNO - New
 $415,000Active3 beds -- baths1,428 sq. ft.
$415,000Active3 beds -- baths1,428 sq. ft.1577 Gettysburg Avenue, Clovis, CA 93611
MLS# 635379Listed by: REAL BROKER - New
 $430,000Active4 beds -- baths1,503 sq. ft.
$430,000Active4 beds -- baths1,503 sq. ft.1677 Glen Dunbar Lane, Clovis, CA 93619
MLS# 635368Listed by: CALIFORNIA RELOCATION NETWORK - New
 $675,000Active4 beds -- baths2,497 sq. ft.
$675,000Active4 beds -- baths2,497 sq. ft.871 Minarets Avenue, Clovis, CA 93611
MLS# 634497Listed by: REALTY CONCEPTS, LTD. - FRESNO - New
 $1,400,000Active5 beds -- baths4,476 sq. ft.
$1,400,000Active5 beds -- baths4,476 sq. ft.12755 Rusty Spur Lane, Clovis, CA 93619
MLS# 634567Listed by: REALTY CONCEPTS, LTD. - FRESNO - New
 $2,295Active4 beds -- baths1,660 sq. ft.
$2,295Active4 beds -- baths1,660 sq. ft.2723 Commonwood Lane, Clovis, CA 93619
MLS# 635384Listed by: ALL ACCESS CALIFORNIA - Open Sat, 1 to 4pmNew
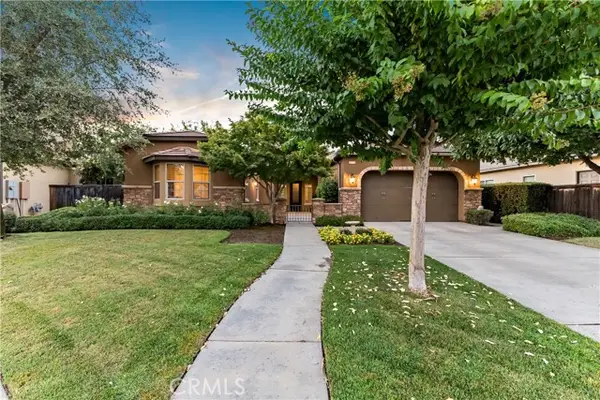 $600,000Active3 beds 2 baths2,288 sq. ft.
$600,000Active3 beds 2 baths2,288 sq. ft.3335 Mitchell Avenue, Clovis, CA 93619
MLS# FR25180743Listed by: EXP REALTY OF CALIFORNIA INC - New
 $369,950Active3 beds 2 baths1,413 sq. ft.
$369,950Active3 beds 2 baths1,413 sq. ft.3143 Cindy Avenue, Clovis, CA 93612
MLS# ML82018028Listed by: COLDWELL BANKER REALTY - New
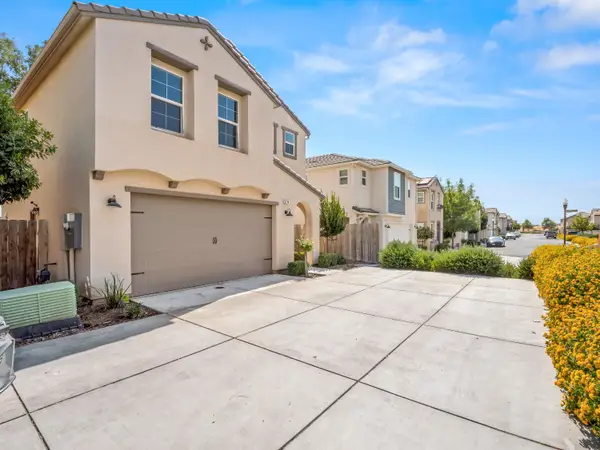 $374,000Active3 beds -- baths1,660 sq. ft.
$374,000Active3 beds -- baths1,660 sq. ft.3744 Savant Lane, Clovis, CA 93619
MLS# 635356Listed by: PARK PLACE REAL ESTATE
