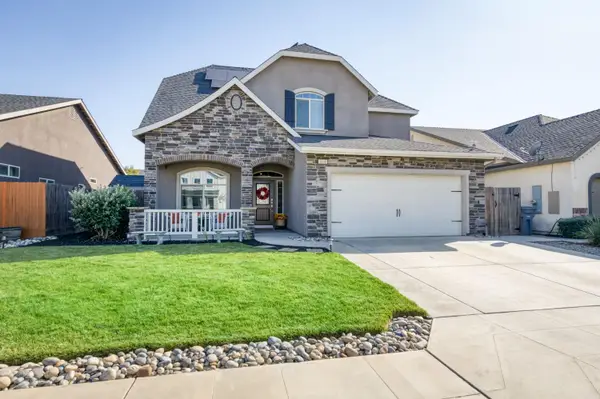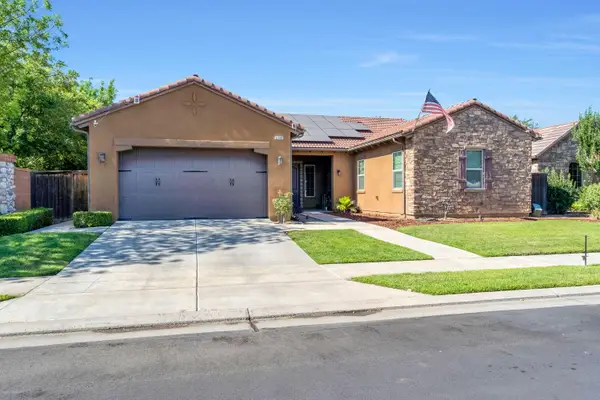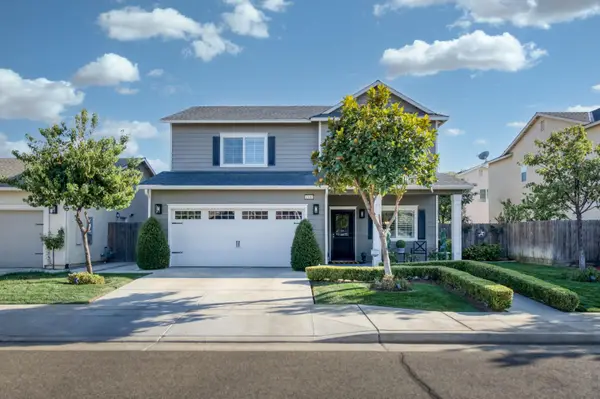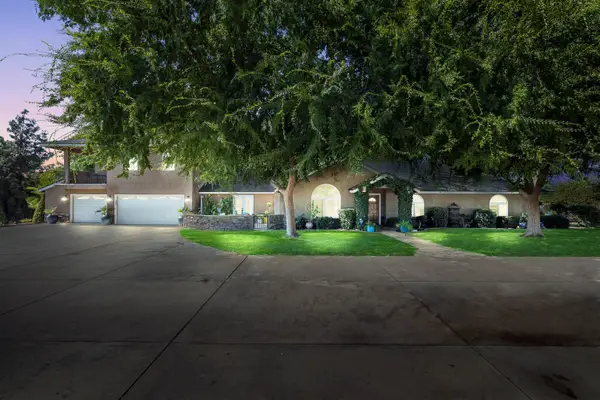2143 Everglade Avenue, Clovis, CA 93619
Local realty services provided by:ERA Valley Pro Realty
2143 Everglade Avenue,Clovis, CA 93619
$799,900
- 5 Beds
- - Baths
- 3,834 sq. ft.
- Single family
- Pending
Listed by:sarah j gillespie
Office:executive realty associates
MLS#:636593
Source:CA_FMLS
Price summary
- Price:$799,900
- Price per sq. ft.:$208.63
About this home
Discover the luxurious Wathen Castanos Windrose floor plan, perfect for large families seeking elegance, space, and versatility in Clovis. This stunning home offers 5 spacious bedrooms and 4 bathrooms, including a full upstairs apartment ideal for multigenerational living, long-term rental income, or guest quarters.Inside, experience soaring vaulted ceilings, open and airy living areas, three fireplaces, including one in the courtyard, and multiple living rooms designed for comfort and socializing. A versatile main-level room, adjacent to a full bathroom, can serve as a 6th bedroom private retreat, play room, or even a game room!The home features a detached office space, not included in the square footage, perfect for working remote or private study, and a three-car garage for all your vehicles and storage needs. Embrace energy efficiency with solar panels, and relax or entertain in style with a beautiful pool, fire pit, and a large gazebo, perfect for gatherings and outdoor living. The fenced front yard and expansive driveway provide ample space for family fun and security.Located within the sought-after Clovis Unified School District, this home is just walking distance to neighborhood parks, popular restaurants like Deli Delicious and Me N Ed's, and even the Meat Market. Originally the model home for the neighborhood, it showcases quality craftsmanship, elegant finishes, and thoughtful design. Whether you're entertaining guests, raising a large family, or seeking a stylish home with income potential, this remarkable property combines luxury, functionality, and convenience in a prime location. Don't miss the opportunity to make this exceptional residence your new family home. An entertainer's paradise built for comfort and high-end living.
Contact an agent
Home facts
- Year built:2002
- Listing ID #:636593
- Added:125 day(s) ago
- Updated:September 18, 2025 at 11:34 PM
Rooms and interior
- Bedrooms:5
- Living area:3,834 sq. ft.
Heating and cooling
- Cooling:Central Air, Central Heat & Cool
- Heating:Central
Structure and exterior
- Roof:Tile
- Year built:2002
- Building area:3,834 sq. ft.
- Lot area:0.2 Acres
Schools
- High school:Buchanan
- Middle school:Alta Sierra
- Elementary school:Dry Creek
Utilities
- Water:Public
- Sewer:Public Sewer
Finances and disclosures
- Price:$799,900
- Price per sq. ft.:$208.63
New listings near 2143 Everglade Avenue
- Open Sun, 1 to 4pmNew
 $525,000Active4 beds 2 baths2,188 sq. ft.
$525,000Active4 beds 2 baths2,188 sq. ft.4648 N Windward, Clovis, CA 93619
MLS# FR25224483Listed by: EXP REALTY OF CALIFORNIA INC - Open Sun, 1 to 4pmNew
 $550,000Active4 beds -- baths2,244 sq. ft.
$550,000Active4 beds -- baths2,244 sq. ft.3808 Fairmont Avenue, Clovis, CA 93619
MLS# 637569Listed by: REAL BROKER - New
 $580,000Active3 beds -- baths2,119 sq. ft.
$580,000Active3 beds -- baths2,119 sq. ft.3309 Beverly Avenue, Clovis, CA 93619
MLS# 637561Listed by: EXECUTIVE REALTY ASSOCIATES - Open Sat, 12 to 3pmNew
 $535,000Active4 beds -- baths2,088 sq. ft.
$535,000Active4 beds -- baths2,088 sq. ft.4140 San Gabriel Avenue, Clovis, CA 93619
MLS# 637535Listed by: REALTY CONCEPTS, LTD. - FRESNO - Open Sat, 1 to 4pmNew
 $599,000Active3 beds -- baths2,031 sq. ft.
$599,000Active3 beds -- baths2,031 sq. ft.1778 N Osmun Avenue, Clovis, CA 93619
MLS# 637532Listed by: EXCLUSIVE REALTY INC - New
 $497,000Active4 beds -- baths2,572 sq. ft.
$497,000Active4 beds -- baths2,572 sq. ft.4756 N Emerald Peak Drive, Clovis, CA 93619
MLS# 637528Listed by: REALTY CONCEPTS, LTD. - CLOVIS - Open Sun, 11am to 2pmNew
 $1,319,800Active5 beds -- baths2,916 sq. ft.
$1,319,800Active5 beds -- baths2,916 sq. ft.4449 Stetson Road, Clovis, CA 93619
MLS# 636049Listed by: CENTURY 21 SELECT REAL ESTATE - Open Fri, 5 to 7:30pmNew
 $425,000Active3 beds -- baths1,453 sq. ft.
$425,000Active3 beds -- baths1,453 sq. ft.394 W Ashcroft Avenue, Clovis, CA 93612
MLS# 637501Listed by: M. C. REAL ESTATE CORP  $689,000Pending4 beds -- baths3,153 sq. ft.
$689,000Pending4 beds -- baths3,153 sq. ft.2188 Whiteash Avenue, Clovis, CA 93619
MLS# 637486Listed by: LONDON PROPERTIES-KINGSBURG- New
 $1,200,000Active4 beds -- baths3,248 sq. ft.
$1,200,000Active4 beds -- baths3,248 sq. ft.6345 N Bethel Avenue, Clovis, CA 93619
MLS# 637481Listed by: REALTY CONCEPTS, LTD. - FRESNO
