2143 N Renn Avenue, Clovis, CA 93619
Local realty services provided by:ERA Valley Pro Realty
2143 N Renn Avenue,Clovis, CA 93619
$519,990
- 4 Beds
- - Baths
- 1,612 sq. ft.
- Single family
- Pending
Listed by: ryan pottorff, susan m sheedy
Office: wilson homes, inc.
MLS#:632048
Source:CA_FMLS
Price summary
- Price:$519,990
- Price per sq. ft.:$322.57
About this home
It's all Included! Washer, Dryer, Refrigerator, 2 inch Faux Wood Blinds. This home is featuring 4 bedrooms and two bathrooms. The well-designed floor plan includes a two-car garage, providing ample space for parking and storage. Step inside and be greeted by the exquisite 6 x 24 tile plank flooring, offering a warm and inviting ambiance. The kitchen and bathrooms showcase beautiful white quartz counters, providing a sleek and contemporary look. The modern door handles, faucets, and fixtures throughout the home add a touch of sophistication. The kitchen boasts a stunning 3x6 full tile backsplash and upgraded white cabinets, combining style and functionality. The open design seamlessly connects the kitchen to the great room, allowing for easy interaction and entertaining. Outside, the home features upgraded exteriors, lending to its curb appeal and enhancing the overall aesthetic. Additionally, the seller is willing to cover the closing costs when using our preferred lender, making the home buying process even more convenient. With its modern features, spacious layout, and desirable location, this home is sure to impress. Pictures, Landscaping shown are of models and does not represent what is included.6205 (Citrea) Non- Gated Range is $59.83 to 68.22.
Contact an agent
Home facts
- Listing ID #:632048
- Added:155 day(s) ago
- Updated:November 15, 2025 at 08:44 AM
Rooms and interior
- Bedrooms:4
- Living area:1,612 sq. ft.
Heating and cooling
- Cooling:Central Heat & Cool
Structure and exterior
- Roof:Tile
- Building area:1,612 sq. ft.
- Lot area:0.11 Acres
Schools
- High school:Clovis North
- Middle school:Granite Ridge
- Elementary school:Riverview
Utilities
- Water:Public
Finances and disclosures
- Price:$519,990
- Price per sq. ft.:$322.57
New listings near 2143 N Renn Avenue
- New
 $745,000Active5 beds -- baths3,330 sq. ft.
$745,000Active5 beds -- baths3,330 sq. ft.1047 Maine Avenue, Clovis, CA 93619
MLS# 639992Listed by: RAINEY REAL ESTATE - New
 $480,000Active3 beds -- baths1,485 sq. ft.
$480,000Active3 beds -- baths1,485 sq. ft.239 N Timmy Avenue, Clovis, CA 93612
MLS# 639966Listed by: PARAMOUNT PROPERTIES - Open Sat, 10am to 12pmNew
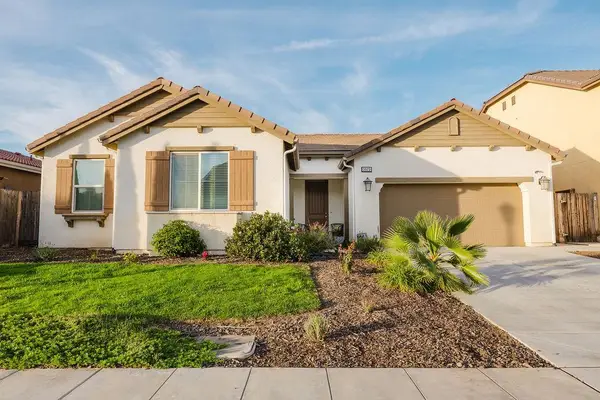 $510,000Active3 beds -- baths1,900 sq. ft.
$510,000Active3 beds -- baths1,900 sq. ft.3923 Finchwood Avenue, Clovis, CA 93619
MLS# 639872Listed by: CALIFORNIA RELOCATION NETWORK - New
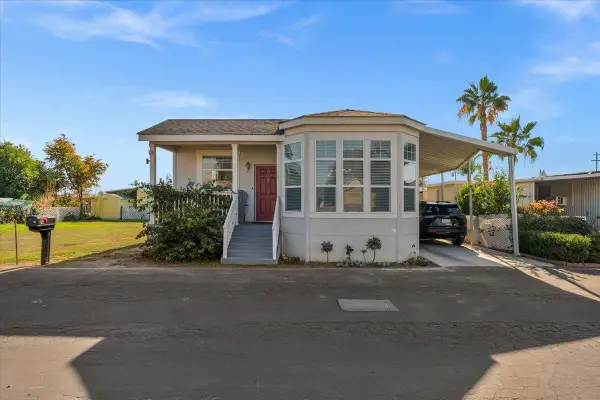 $249,000Active3 beds -- baths1,521 sq. ft.
$249,000Active3 beds -- baths1,521 sq. ft.1272 Villa Avenue #76, Clovis, CA 93612
MLS# 639892Listed by: REALTY CONCEPTS, LTD. - FRESNO - New
 $495,000Active3 beds -- baths1,870 sq. ft.
$495,000Active3 beds -- baths1,870 sq. ft.3581 Griffith Avenue, Clovis, CA 93619
MLS# 639962Listed by: EDINHART REALTY & PROPERTY MANAGEMENT - New
 $614,900Active4 beds -- baths2,687 sq. ft.
$614,900Active4 beds -- baths2,687 sq. ft.1175 Applegate Avenue, Clovis, CA 93611
MLS# 638815Listed by: REALTY CONCEPTS, LTD. - FRESNO - New
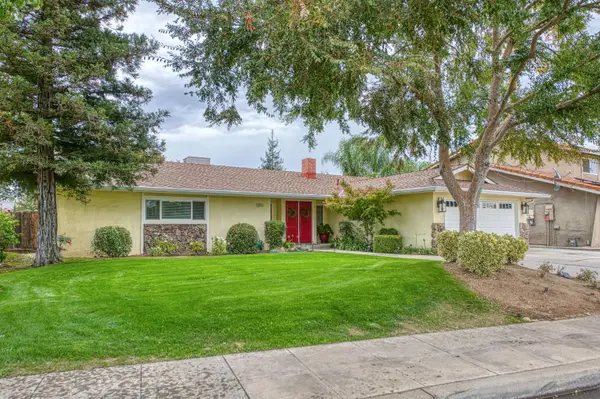 $415,000Active3 beds -- baths1,693 sq. ft.
$415,000Active3 beds -- baths1,693 sq. ft.1091 Sierra Avenue, Clovis, CA 93612
MLS# 639691Listed by: REALTY CONCEPTS, LTD. - FRESNO - New
 $375,000Active3 beds -- baths1,952 sq. ft.
$375,000Active3 beds -- baths1,952 sq. ft.1830 Cougar Lane, Clovis, CA 93611
MLS# 639866Listed by: KELLER WILLIAMS FRESNO - Open Sun, 11am to 1pmNew
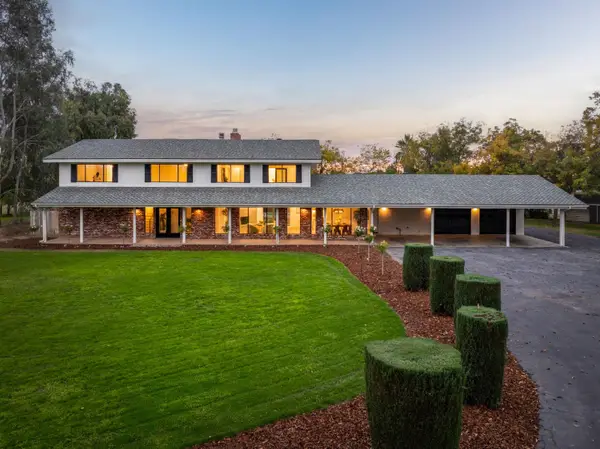 $1,290,000Active4 beds -- baths3,716 sq. ft.
$1,290,000Active4 beds -- baths3,716 sq. ft.11208 N Fowler Avenue, Clovis, CA 93619
MLS# 639894Listed by: REAL BROKER - Open Sun, 1 to 4pmNew
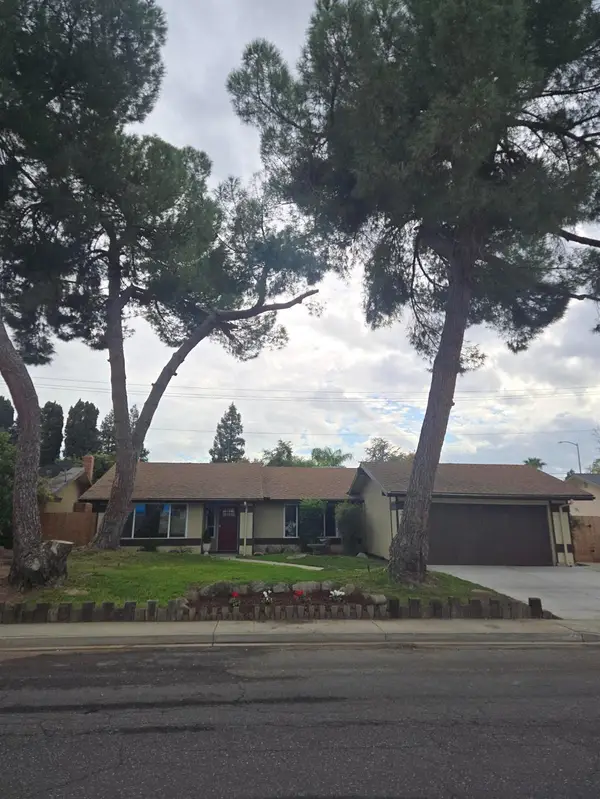 $519,000Active4 beds -- baths1,874 sq. ft.
$519,000Active4 beds -- baths1,874 sq. ft.1946 Calimyrna Avenue, Clovis, CA 93611
MLS# 639972Listed by: LONDON PROPERTIES, LTD.
