2536 Barstow Avenue, Clovis, CA 93611
Local realty services provided by:ERA Valley Pro Realty
2536 Barstow Avenue,Clovis, CA 93611
$484,999
- 4 Beds
- 2 Baths
- 2,409 sq. ft.
- Single family
- Active
Listed by: thomas r brown
Office: realty concepts, ltd
MLS#:236576
Source:CA_TCMLS
Price summary
- Price:$484,999
- Price per sq. ft.:$201.33
About this home
Beautiful home located just a block away from Clovis high. We have 4 bedrooms, 2 bathrooms. Perfect for a family wanting to be in the award winning Clovis Unified School district. When you first walk in you're greeted by an open floor plan with tall vaulted ceilings. We have a formal living room with a fire place, a formal dining area that flows into a large secondary living space. The kitchen features granite counter tops, stainless steel appliances, bar stool seating, and plenty of windows for tons of natural light. Primary suite features dual his and hers closets, high ceilings, and separate patio access. We have tile on the roof, a large additional sunroom, and RV parking that spans the entire length of the home with a double wide iron gate. Huge backyard with plenty of space to add a pool. The sunroom has it's own AC, custom cabinetry, a sink, slate tile on the floor, & lighting and electrical throughout. You don't miss this chance to be in one of the best parts of Clovis!
Contact an agent
Home facts
- Year built:1989
- Listing ID #:236576
- Added:106 day(s) ago
- Updated:November 14, 2025 at 03:31 PM
Rooms and interior
- Bedrooms:4
- Total bathrooms:2
- Full bathrooms:2
- Living area:2,409 sq. ft.
Heating and cooling
- Cooling:Ceiling Fan(s), Central Air
- Heating:Central, Fireplace(s)
Structure and exterior
- Roof:Tile
- Year built:1989
- Building area:2,409 sq. ft.
- Lot area:0.22 Acres
Utilities
- Water:Public, Water Connected
- Sewer:Public Sewer, Sewer Connected
Finances and disclosures
- Price:$484,999
- Price per sq. ft.:$201.33
New listings near 2536 Barstow Avenue
- New
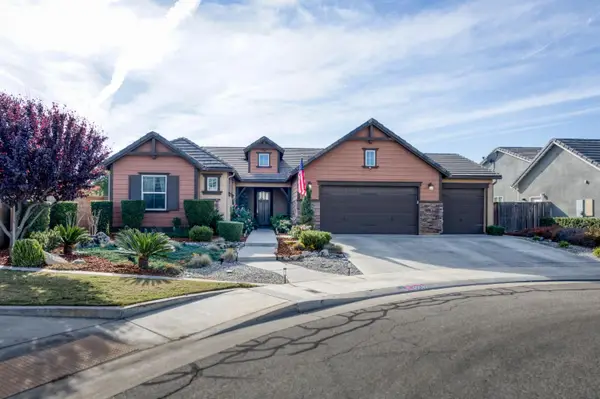 $645,000Active3 beds -- baths2,257 sq. ft.
$645,000Active3 beds -- baths2,257 sq. ft.3082 Robinwood Avenue, Clovis, CA 93619
MLS# 639741Listed by: CENTURY 21 SELECT REAL ESTATE - Open Sat, 11am to 2pmNew
 $500,000Active3 beds -- baths1,779 sq. ft.
$500,000Active3 beds -- baths1,779 sq. ft.752 W Los Altos Avenue, Clovis, CA 93612
MLS# 638768Listed by: REALTY CONCEPTS, LTD. - FRESNO - New
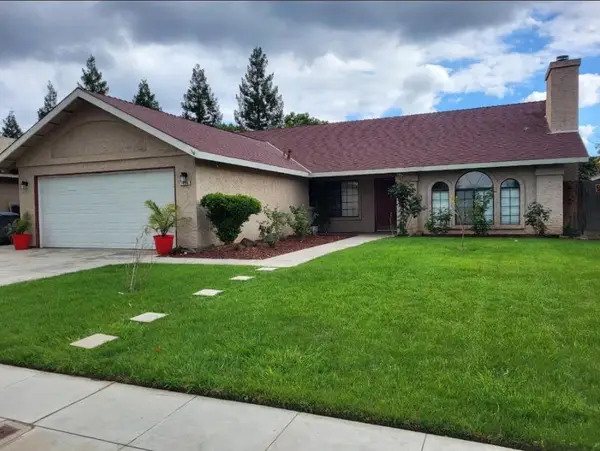 $520,000Active4 beds -- baths1,524 sq. ft.
$520,000Active4 beds -- baths1,524 sq. ft.1490 Fir Avenue, Clovis, CA 93611
MLS# 639800Listed by: REAL BROKER - New
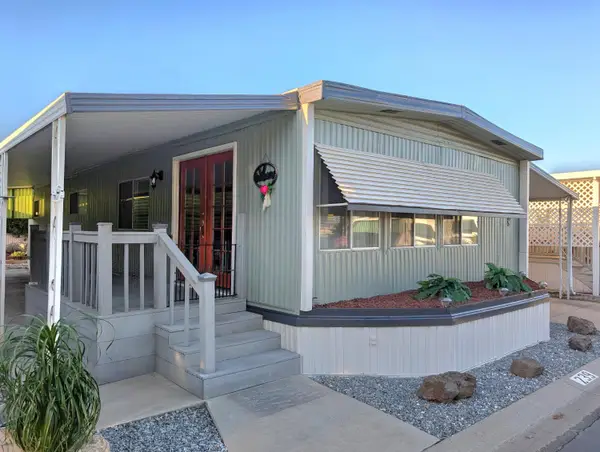 $124,900Active2 beds -- baths1,000 sq. ft.
$124,900Active2 beds -- baths1,000 sq. ft.1001 Sylmar Avenue #239, Clovis, CA 93612
MLS# 639770Listed by: REALTY CONCEPTS, LTD. - FRESNO 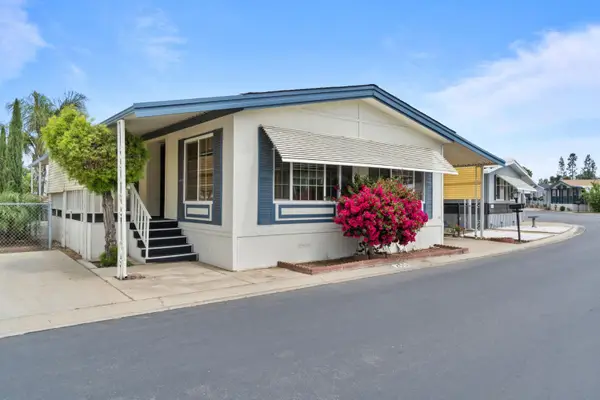 $110,000Pending2 beds -- baths1,440 sq. ft.
$110,000Pending2 beds -- baths1,440 sq. ft.1001 Sylmar Avenue #SPC 2, Clovis, CA 93612
MLS# 639798Listed by: EXP REALTY OF CALIFORNIA, INC.- New
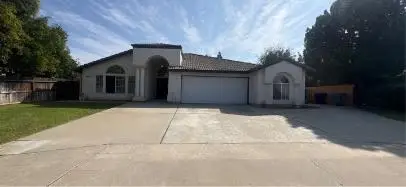 $3,100Active5 beds -- baths2,465 sq. ft.
$3,100Active5 beds -- baths2,465 sq. ft.735 Bliss Avenue, Clovis, CA 93611
MLS# 639794Listed by: FAR WEST PROPERTIES - New
 $70,000Active2 beds 2 baths872 sq. ft.
$70,000Active2 beds 2 baths872 sq. ft.1001 Sylmar #128, Clovis, CA 93612
MLS# FR25257426Listed by: DIAMOND REALTORS - New
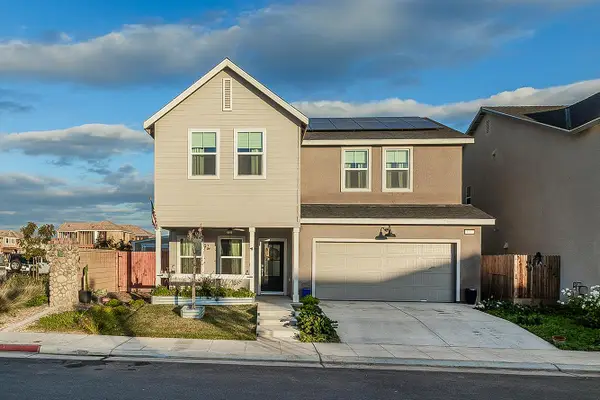 $549,000Active4 beds -- baths2,240 sq. ft.
$549,000Active4 beds -- baths2,240 sq. ft.3301 La Mirada Avenue, Clovis, CA 93619
MLS# 639172Listed by: REALTY CONCEPTS, LTD. - FRESNO - New
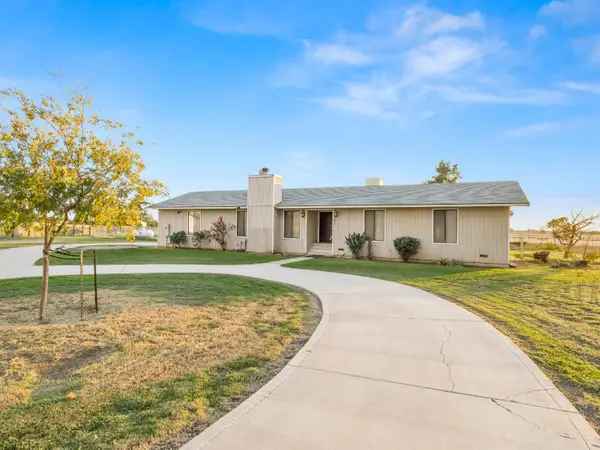 $650,000Active3 beds -- baths1,624 sq. ft.
$650,000Active3 beds -- baths1,624 sq. ft.13017 Violet Lane, Clovis, CA 93619
MLS# 639580Listed by: IRON KEY REAL ESTATE - New
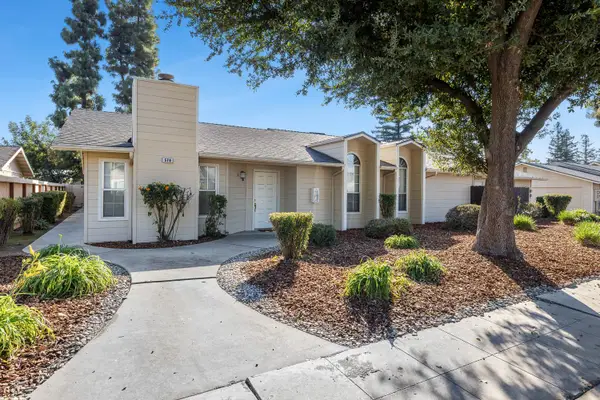 $1,125,000Active10 beds -- baths4,401 sq. ft.
$1,125,000Active10 beds -- baths4,401 sq. ft.570 W Escalon Avenue, Clovis, CA 93612
MLS# 638814Listed by: RC COMMERCIAL
