2706 Trenton Avenue, Clovis, CA 93619
Local realty services provided by:ERA Valley Pro Realty
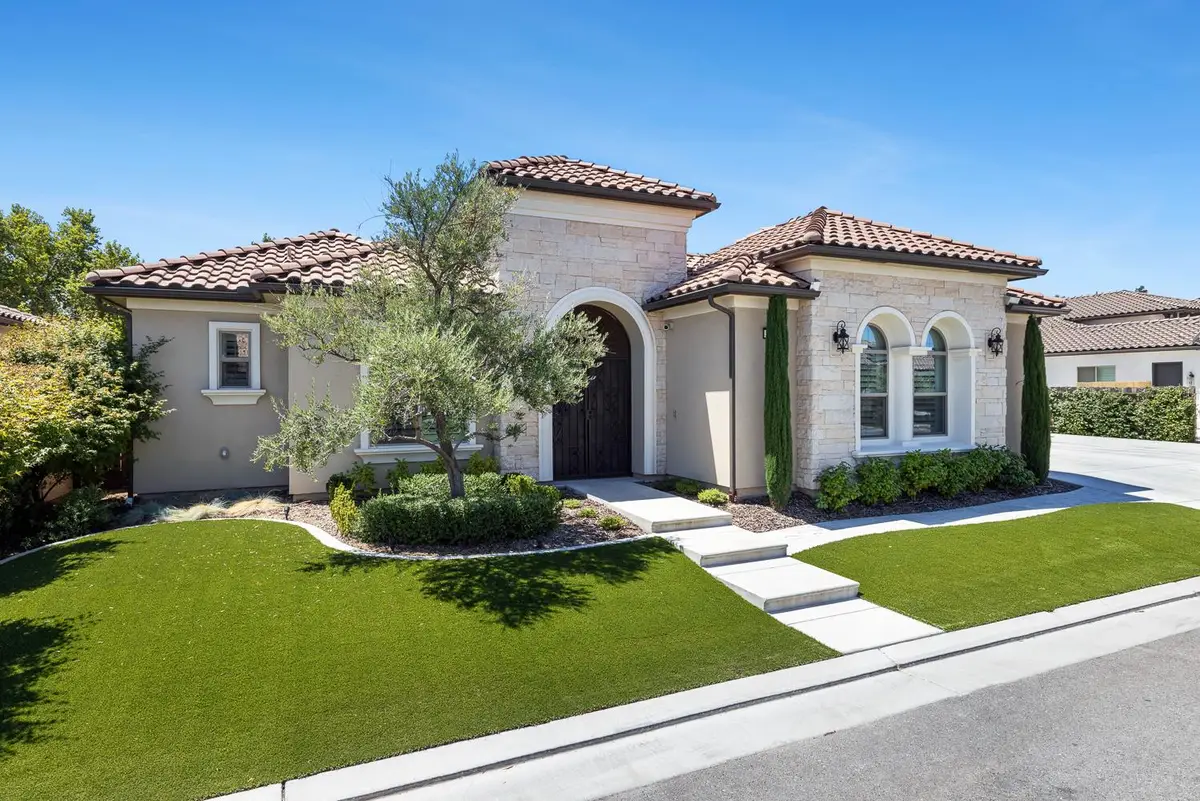
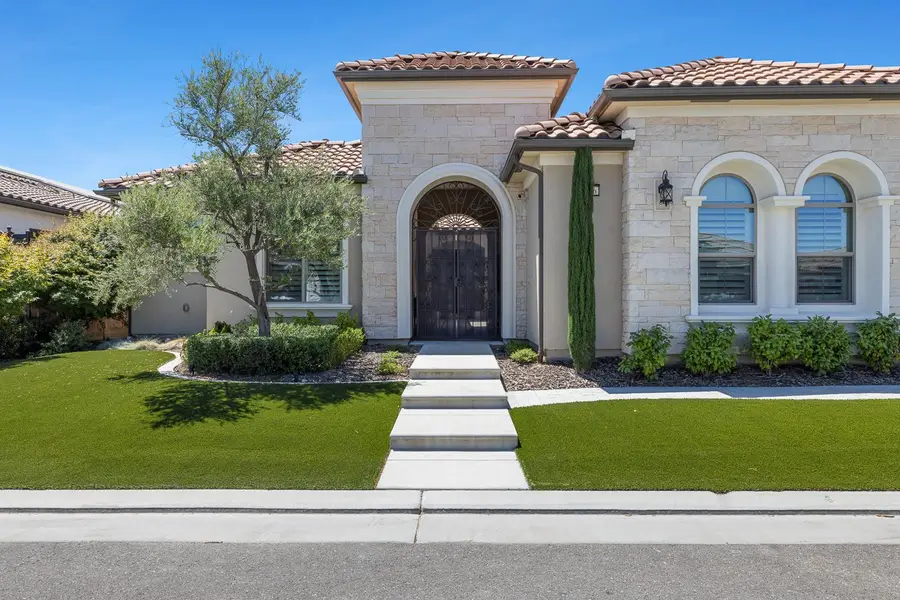
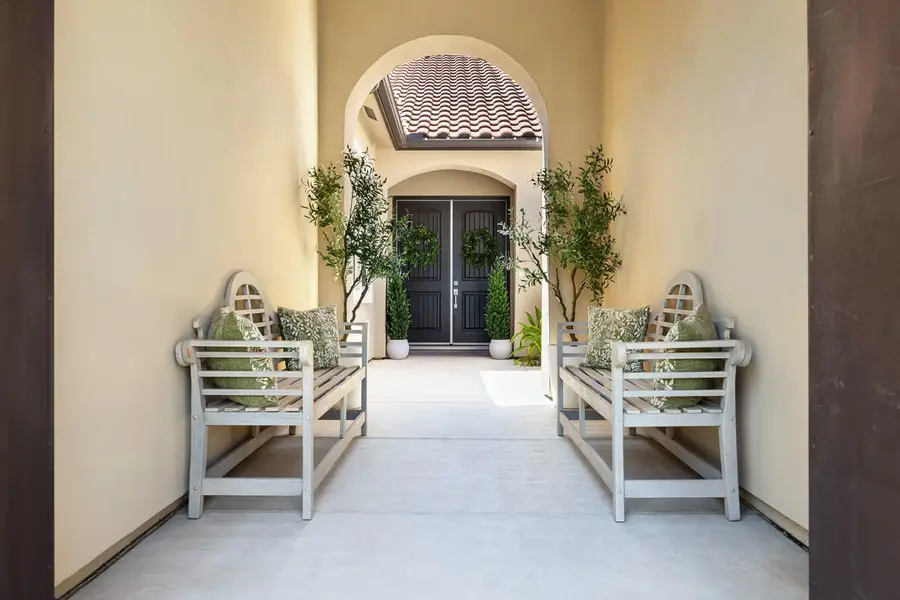
2706 Trenton Avenue,Clovis, CA 93619
$1,778,000
- 4 Beds
- - Baths
- 4,596 sq. ft.
- Single family
- Active
Listed by:courtney johnson
Office:realty concepts, ltd. - fresno
MLS#:633051
Source:CA_FMLS
Price summary
- Price:$1,778,000
- Price per sq. ft.:$386.86
About this home
Step into luxurious living with this stunning single story Granville Estate, located in the highly sought-after Deauville East community. Just five years young, this modern masterpiece offers over 4,500 SF of thoughtfully designed space built for comfort and entertaining.Enter through a private gated courtyard with a cozy fireplaceideal for relaxing evenings or welcoming guests. Inside, you're greeted by an open-concept layout with soaring 14-ft ceilings and an expansive sliding glass door that seamlessly blends indoor and outdoor living.The gourmet kitchen is a chef's dream, featuring high-end double ovens, dual dishwashers, built-in refrigerator, and top-of-the-line amenities. Perfect for hosting everything from casual brunches to elegant dinners.This home includes four spacious bedrooms, three and a half baths, and a versatile bonus roomideal as a home theater, gym, or playroom. Energy-efficient with solar panels and a Tesla Powerwall, it also features a whole-home water softener system.A 3-car garage provides ample room for vehicles, storage, or a workshop. Luxury continues throughout with custom shutters and automatic shades on every window.Outside, enjoy a resort-style backyard with a sparkling pool, hot tub, and a custom-built pizza oven/fireplaceperfect for entertaining year-round.Most furnishings included! Don't miss your chance to make this exceptional estate your forever home. Schedule your private tour today!
Contact an agent
Home facts
- Year built:2020
- Listing Id #:633051
- Added:34 day(s) ago
- Updated:August 08, 2025 at 02:40 PM
Rooms and interior
- Bedrooms:4
- Living area:4,596 sq. ft.
Heating and cooling
- Cooling:Central Heat & Cool
Structure and exterior
- Roof:Tile
- Year built:2020
- Building area:4,596 sq. ft.
- Lot area:0.29 Acres
Schools
- High school:Buchanan
- Middle school:Alta Sierra
- Elementary school:Dry Creek
Utilities
- Water:Public
- Sewer:Public Sewer
Finances and disclosures
- Price:$1,778,000
- Price per sq. ft.:$386.86
New listings near 2706 Trenton Avenue
- New
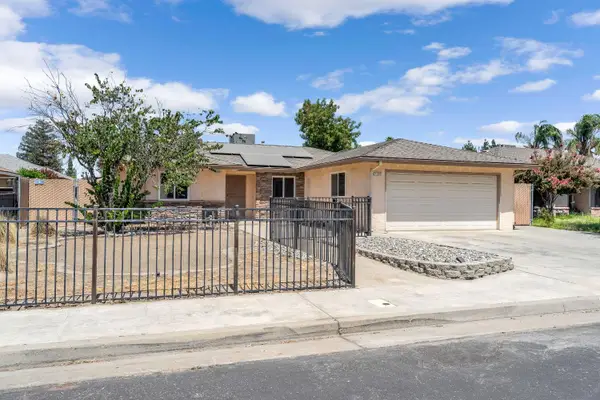 $399,900Active3 beds -- baths1,461 sq. ft.
$399,900Active3 beds -- baths1,461 sq. ft.1255 Pontiac, Clovis, CA 93612
MLS# 634247Listed by: THE APEX BROKER, INC - New
 $570,000Active3 beds -- baths2,030 sq. ft.
$570,000Active3 beds -- baths2,030 sq. ft.2925 Keats Avenue, Clovis, CA 93611
MLS# 635242Listed by: KELLER WILLIAMS FRESNO - New
 $415,000Active3 beds -- baths1,428 sq. ft.
$415,000Active3 beds -- baths1,428 sq. ft.1577 Gettysburg Avenue, Clovis, CA 93611
MLS# 635379Listed by: REAL BROKER - New
 $430,000Active4 beds -- baths1,503 sq. ft.
$430,000Active4 beds -- baths1,503 sq. ft.1677 Glen Dunbar Lane, Clovis, CA 93619
MLS# 635368Listed by: CALIFORNIA RELOCATION NETWORK - New
 $675,000Active4 beds -- baths2,497 sq. ft.
$675,000Active4 beds -- baths2,497 sq. ft.871 Minarets Avenue, Clovis, CA 93611
MLS# 634497Listed by: REALTY CONCEPTS, LTD. - FRESNO - New
 $1,400,000Active5 beds -- baths4,476 sq. ft.
$1,400,000Active5 beds -- baths4,476 sq. ft.12755 Rusty Spur Lane, Clovis, CA 93619
MLS# 634567Listed by: REALTY CONCEPTS, LTD. - FRESNO - New
 $2,295Active4 beds -- baths1,660 sq. ft.
$2,295Active4 beds -- baths1,660 sq. ft.2723 Commonwood Lane, Clovis, CA 93619
MLS# 635384Listed by: ALL ACCESS CALIFORNIA - Open Sat, 1 to 4pmNew
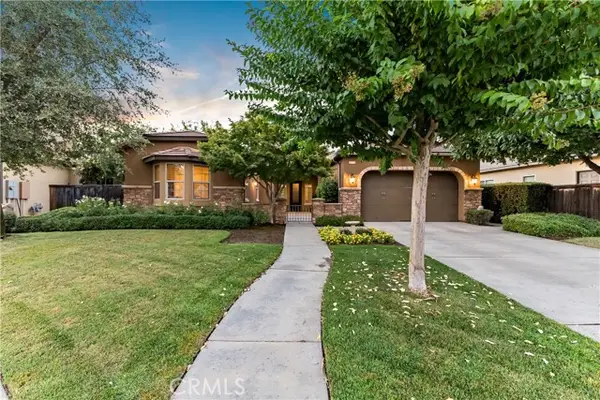 $600,000Active3 beds 2 baths2,288 sq. ft.
$600,000Active3 beds 2 baths2,288 sq. ft.3335 Mitchell Avenue, Clovis, CA 93619
MLS# FR25180743Listed by: EXP REALTY OF CALIFORNIA INC - New
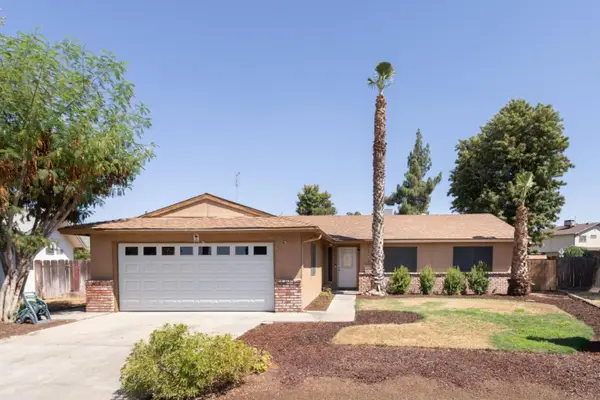 $369,950Active3 beds 2 baths1,413 sq. ft.
$369,950Active3 beds 2 baths1,413 sq. ft.3143 Cindy Avenue, CLOVIS, CA 93612
MLS# 82018028Listed by: COLDWELL BANKER REALTY - New
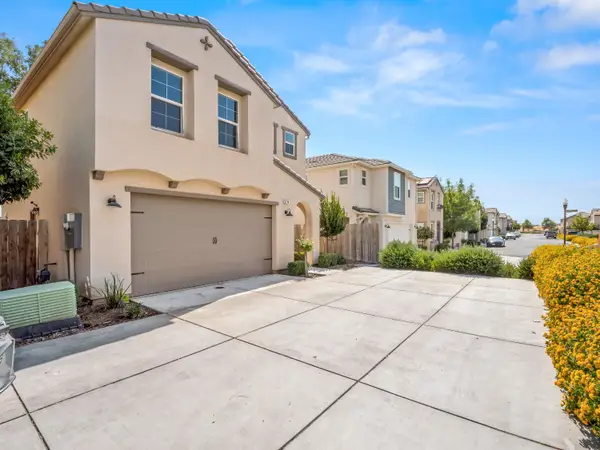 $374,000Active3 beds -- baths1,660 sq. ft.
$374,000Active3 beds -- baths1,660 sq. ft.3744 Savant Lane, Clovis, CA 93619
MLS# 635356Listed by: PARK PLACE REAL ESTATE
