4183 N Bodega Bay Road, Clovis, CA 93619
Local realty services provided by:ERA Valley Pro Realty

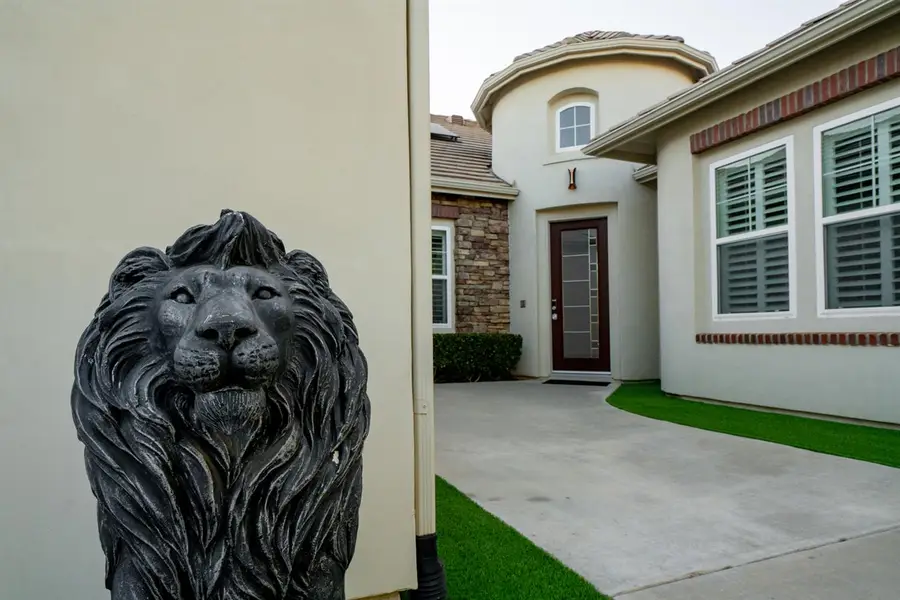
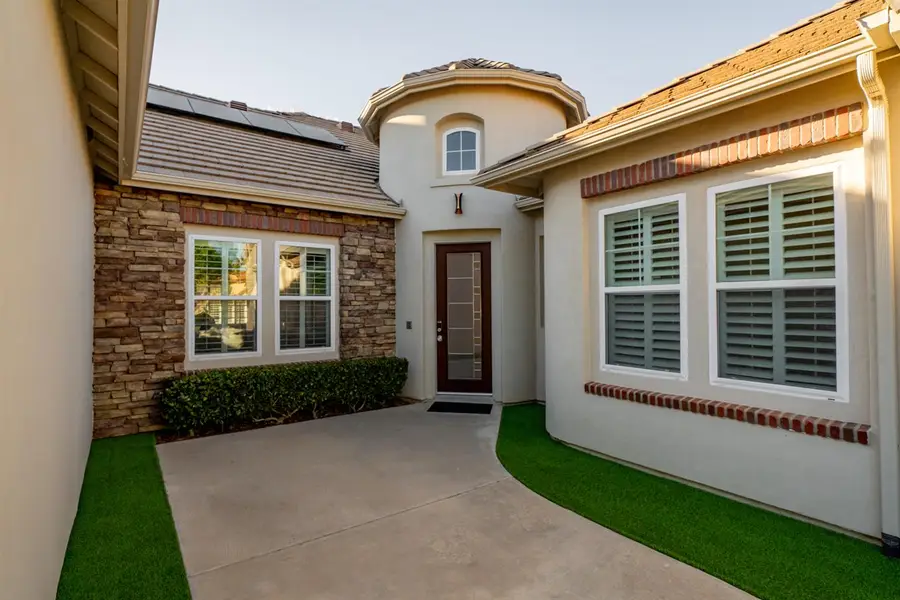
4183 N Bodega Bay Road,Clovis, CA 93619
$779,888
- 4 Beds
- - Baths
- 3,434 sq. ft.
- Single family
- Active
Listed by:scott d comstock
Office:re/max gold
MLS#:634820
Source:CA_FMLS
Price summary
- Price:$779,888
- Price per sq. ft.:$227.11
- Monthly HOA dues:$300
About this home
Elegant Clovis Living at Its Finest. This custom masterpiece blends timeless charm with modern sophistication in one of Clovis' most coveted neighborhoods. Nestled on a premium lot with rare boat & RV parking, this home is designed for discerning buyers who appreciate quality, comfort, and location. The sweeping open floor plan features soaring ceilings, chic designer upgrades, stainless steel appliances, a walk-in pantry, and versatile space for up to 5 bedrooms (currently 4 + office). The grand primary suite offers a spa-inspired bath with jetted soaking tub and an expansive walk-in closet. Energy-efficient with solar, this home is fully furnished and move-in ready. Over $150,000 in premium upgrades included. Opportunities like this are rare and fleeting schedule your private tour today and experience luxury living in Clovis.
Contact an agent
Home facts
- Year built:2006
- Listing Id #:634820
- Added:11 day(s) ago
- Updated:August 10, 2025 at 03:11 PM
Rooms and interior
- Bedrooms:4
- Living area:3,434 sq. ft.
Heating and cooling
- Cooling:Central Heat & Cool
Structure and exterior
- Roof:Tile
- Year built:2006
- Building area:3,434 sq. ft.
- Lot area:0.24 Acres
Schools
- High school:Sanger
- Middle school:Fairmont
- Elementary school:Fairmont
Utilities
- Water:Public
- Sewer:Public Sewer
Finances and disclosures
- Price:$779,888
- Price per sq. ft.:$227.11
New listings near 4183 N Bodega Bay Road
- New
 $430,000Active3 beds -- baths1,503 sq. ft.
$430,000Active3 beds -- baths1,503 sq. ft.1677 Glen Dunbar Lane, Clovis, CA 93619
MLS# 635368Listed by: CALIFORNIA RELOCATION NETWORK - New
 $675,000Active4 beds -- baths2,497 sq. ft.
$675,000Active4 beds -- baths2,497 sq. ft.871 Minarets Avenue, Clovis, CA 93611
MLS# 634497Listed by: REALTY CONCEPTS, LTD. - FRESNO - New
 $1,400,000Active5 beds -- baths4,476 sq. ft.
$1,400,000Active5 beds -- baths4,476 sq. ft.12755 Rusty Spur Lane, Clovis, CA 93619
MLS# 634567Listed by: REALTY CONCEPTS, LTD. - FRESNO - New
 $2,295Active4 beds -- baths1,660 sq. ft.
$2,295Active4 beds -- baths1,660 sq. ft.2723 Commonwood Lane, Clovis, CA 93619
MLS# 635384Listed by: ALL ACCESS CALIFORNIA - Open Sat, 1 to 4pmNew
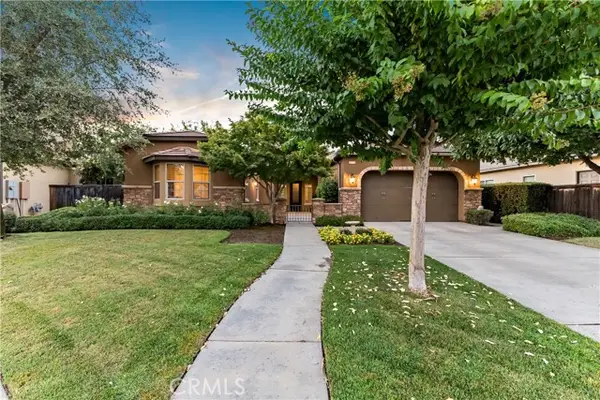 $600,000Active3 beds 2 baths2,288 sq. ft.
$600,000Active3 beds 2 baths2,288 sq. ft.3335 Mitchell Avenue, Clovis, CA 93619
MLS# FR25180743Listed by: EXP REALTY OF CALIFORNIA INC - New
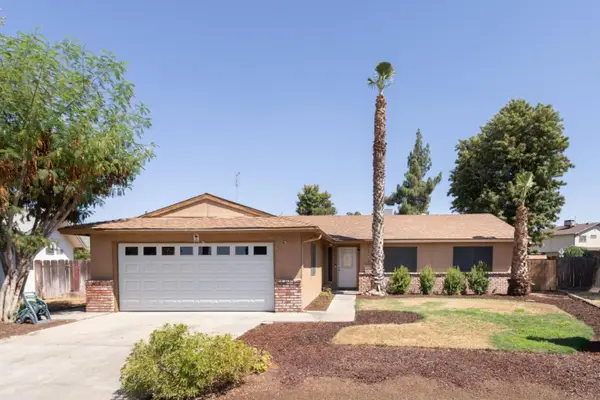 $369,950Active3 beds 2 baths1,413 sq. ft.
$369,950Active3 beds 2 baths1,413 sq. ft.3143 Cindy Avenue, CLOVIS, CA 93612
MLS# 82018028Listed by: COLDWELL BANKER REALTY - New
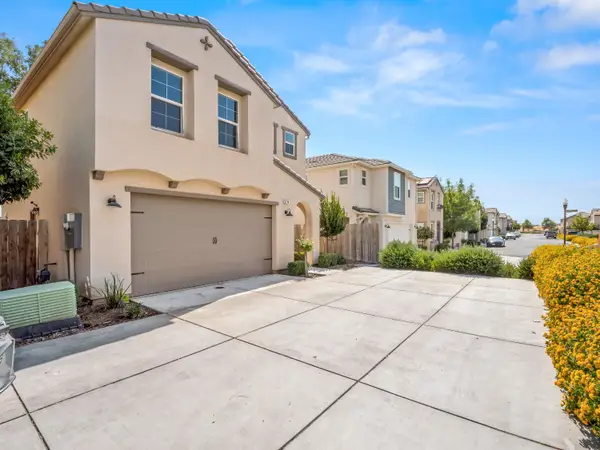 $374,000Active3 beds -- baths1,660 sq. ft.
$374,000Active3 beds -- baths1,660 sq. ft.3744 Savant Lane, Clovis, CA 93619
MLS# 635356Listed by: PARK PLACE REAL ESTATE - Open Sat, 12 to 3pmNew
 $415,000Active3 beds -- baths1,667 sq. ft.
$415,000Active3 beds -- baths1,667 sq. ft.3562 Magnificent Way, Clovis, CA 93619
MLS# 635321Listed by: REALTY CONCEPTS, LTD. - FRESNO - Open Sat, 11am to 2pmNew
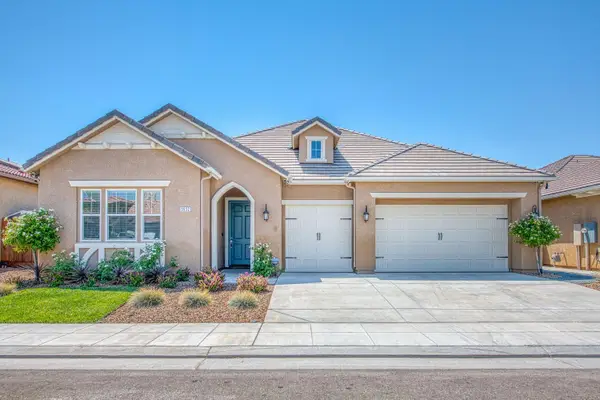 $639,000Active4 beds -- baths2,700 sq. ft.
$639,000Active4 beds -- baths2,700 sq. ft.3932 Sussex Avenue, Clovis, CA 93619
MLS# 635291Listed by: THE APEX BROKER, INC - Open Sat, 10am to 1pmNew
 $449,900Active3 beds -- baths1,817 sq. ft.
$449,900Active3 beds -- baths1,817 sq. ft.2693 Bliss Avenue, Clovis, CA 93611
MLS# 635330Listed by: MODERN BROKER
