4249 N Waterside Drive, Clovis, CA 93619
Local realty services provided by:ERA Valley Pro Realty
4249 N Waterside Drive,Clovis, CA 93619
$990,000
- 5 Beds
- - Baths
- 3,319 sq. ft.
- Single family
- Active
Listed by:tommy e smith
Office:realty concepts, ltd. - fresno
MLS#:632662
Source:CA_FMLS
Price summary
- Price:$990,000
- Price per sq. ft.:$298.28
- Monthly HOA dues:$369
About this home
Welcome to your dream home in Clovis, beautifully situated on a corner lot in a picturesque gated community, boasting breathtaking lake views and a wealth of amenities. The exterior features charming brickwork and lush landscaping that greets you as you arrive. This exquisite property features spacious living areas filled with natural light, creating a warm and inviting atmosphere. Enjoy two dining rooms perfect for family meals and entertaining guests, along with a gourmet kitchen showcasing sleek cabinetry, high-end stainless steel appliances, and a large island ideal for meal prep and casual dining. With 4 spacious bedrooms and 4.5 bathrooms, including a serene master suite with an en-suite bathroom, this home offers a private retreat for everyone. Ample storage throughout and a generous 3-car garage make it perfect for families needing extra space. Step outside to a beautifully landscaped backyard, complete with a sparkling pool and plenty of room for outdoor gatherings, all overlooking the serene lake. Located within walking distance to a highly-rated school, this community enhances your lifestyle with numerous amenities and events, making it perfect for families. Don't miss your chance to make this extraordinary lakefront home yours, schedule a showing today!
Contact an agent
Home facts
- Year built:2015
- Listing ID #:632662
- Added:94 day(s) ago
- Updated:September 26, 2025 at 06:37 PM
Rooms and interior
- Bedrooms:5
- Living area:3,319 sq. ft.
Heating and cooling
- Cooling:Central Heat & Cool
Structure and exterior
- Roof:Tile
- Year built:2015
- Building area:3,319 sq. ft.
- Lot area:0.25 Acres
Schools
- High school:Sanger
- Middle school:Fairmont
- Elementary school:Fairmont
Utilities
- Water:Public
- Sewer:Public Sewer
Finances and disclosures
- Price:$990,000
- Price per sq. ft.:$298.28
New listings near 4249 N Waterside Drive
- New
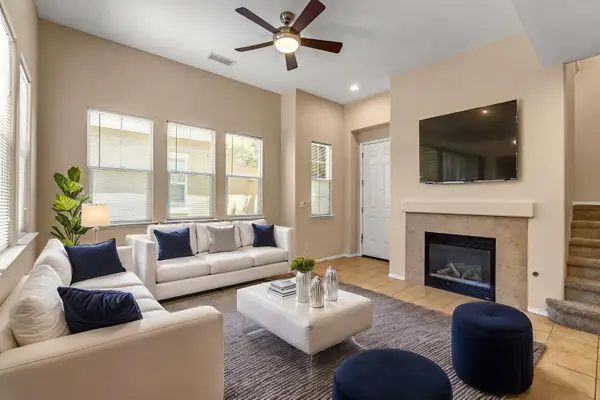 $467,900Active5 beds -- baths1,928 sq. ft.
$467,900Active5 beds -- baths1,928 sq. ft.3855 Harlan Ranch Boulevard, Clovis, CA 93619
MLS# 637656Listed by: REDFIN CORPORATION - New
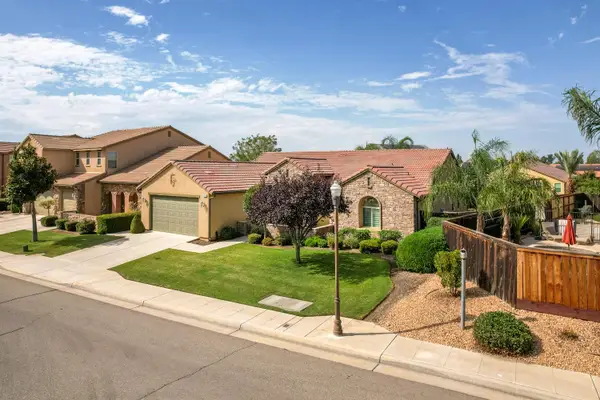 $598,000Active3 beds -- baths2,167 sq. ft.
$598,000Active3 beds -- baths2,167 sq. ft.3285 Lincoln Avenue, Clovis, CA 93619
MLS# 637649Listed by: REALTY CONCEPTS, LTD. - FRESNO - Open Sat, 11am to 2pmNew
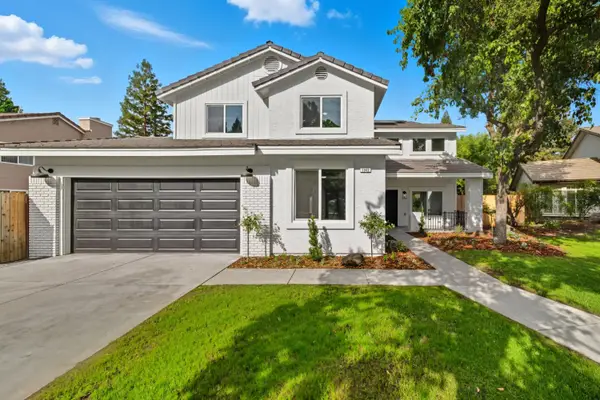 $639,900Active6 beds -- baths2,419 sq. ft.
$639,900Active6 beds -- baths2,419 sq. ft.1042 N Stanford Avenue, Clovis, CA 93611
MLS# 637435Listed by: PARK PLACE REAL ESTATE - New
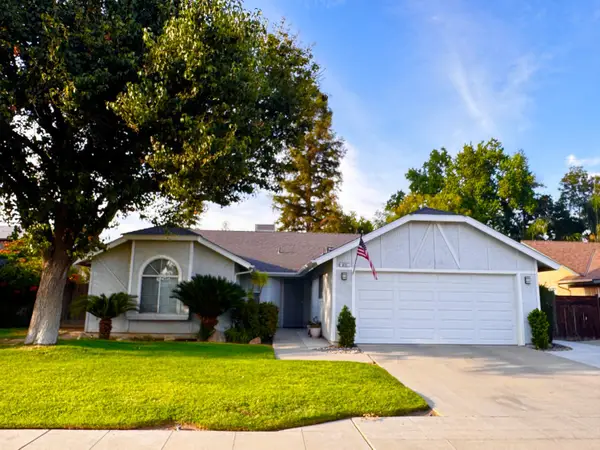 $419,000Active3 beds -- baths1,428 sq. ft.
$419,000Active3 beds -- baths1,428 sq. ft.971 Burlingame Avenue, Clovis, CA 93612
MLS# 637621Listed by: INDEPENDENT BROKER NETWORK - New
 $1,150,000Active5 beds 3 baths3,010 sq. ft.
$1,150,000Active5 beds 3 baths3,010 sq. ft.1860 N Langley Avenue, Clovis, CA 93619
MLS# FR25224379Listed by: EXP REALTY OF CALIFORNIA INC - New
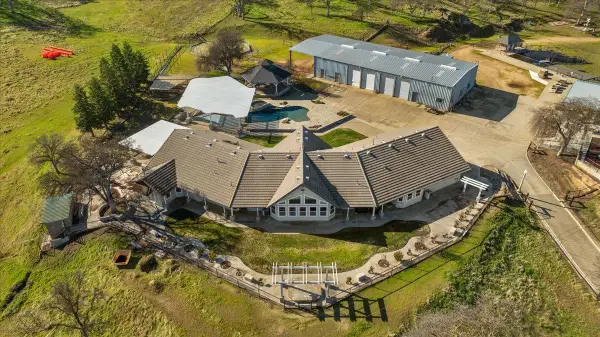 $2,450,000Active4 beds -- baths3,760 sq. ft.
$2,450,000Active4 beds -- baths3,760 sq. ft.10925 Rusty Spur Lane, Clovis, CA 93619
MLS# 637551Listed by: REALTY CONCEPTS, LTD. - FRESNO - Open Sun, 1 to 4pmNew
 $525,000Active4 beds -- baths2,188 sq. ft.
$525,000Active4 beds -- baths2,188 sq. ft.4648 N Windward Way, Clovis, CA 93619
MLS# 637547Listed by: EXP REALTY OF CALIFORNIA, INC. - Open Sun, 1 to 4pmNew
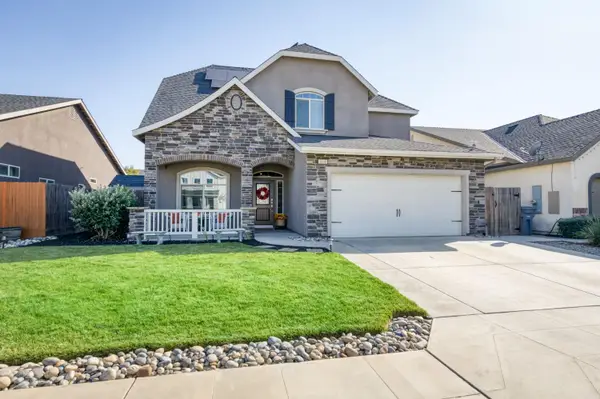 $550,000Active4 beds -- baths2,244 sq. ft.
$550,000Active4 beds -- baths2,244 sq. ft.3808 Fairmont Avenue, Clovis, CA 93619
MLS# 637569Listed by: REAL BROKER - New
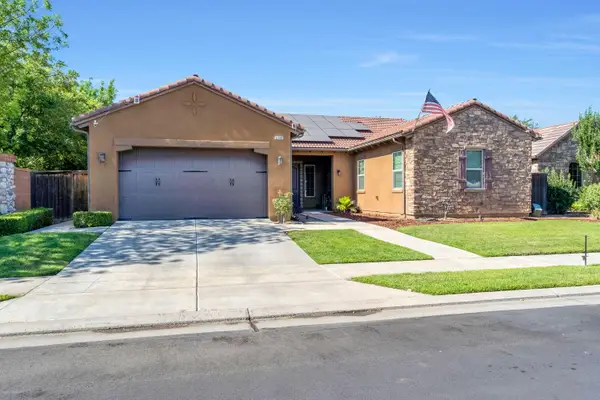 $580,000Active3 beds -- baths2,119 sq. ft.
$580,000Active3 beds -- baths2,119 sq. ft.3309 Beverly Avenue, Clovis, CA 93619
MLS# 637561Listed by: EXECUTIVE REALTY ASSOCIATES - Open Sat, 12 to 3pmNew
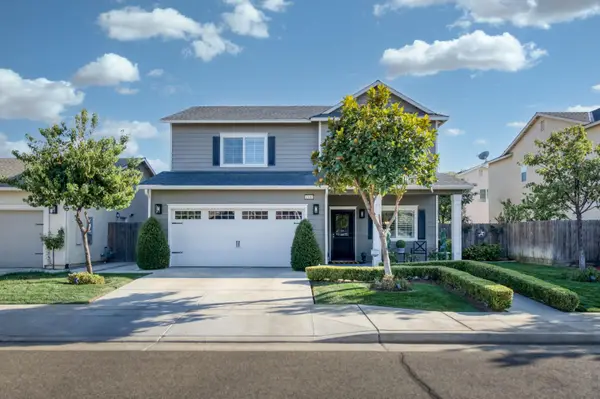 $535,000Active4 beds -- baths2,088 sq. ft.
$535,000Active4 beds -- baths2,088 sq. ft.4140 San Gabriel Avenue, Clovis, CA 93619
MLS# 637535Listed by: REALTY CONCEPTS, LTD. - FRESNO
