5373 N Mendocino Avenue, Clovis, CA 93619
Local realty services provided by:ERA Valley Pro Realty
5373 N Mendocino Avenue,Clovis, CA 93619
$1,399,900
- 4 Beds
- - Baths
- 4,700 sq. ft.
- Single family
- Pending
Listed by: peter a diryawush
Office: j. peter realtors
MLS#:627733
Source:CA_FMLS
Price summary
- Price:$1,399,900
- Price per sq. ft.:$297.85
About this home
Luxury living at it's finest! Welcome to 5373 Mendocino, a stunning and beautifully designed estate, which encompasses every amenity you could imagine. Upon entry to the property, you are greeted by acres of greens, mature trees, and lush landscaping. Inside, you'll find expansive spaces, natural light, and spectacular attention to detail. A gourmet kitchen is the highlight here, and features Viking Appliances, Stainless Steel Formed countertops, a baker's prep area and pantry, and so much space for entertaining. This is truly a dream kitchen! One master suite is located on the main floor, and up the spiral staircase, you'll find two additional master suites, along with a theater room, complete with stadium seating. Delight in gorgeous views of peace and serenity from the upstairs balcony or sweeping back patio, and relish in a park like setting on those upcoming warm summer nights. Home also has a leased solar system for added convenience. Please contact listing agent for complete list of updates, and do not miss out on this exceptional opportunity!
Contact an agent
Home facts
- Year built:1992
- Listing ID #:627733
- Added:268 day(s) ago
- Updated:December 25, 2025 at 08:16 AM
Rooms and interior
- Bedrooms:4
- Living area:4,700 sq. ft.
Heating and cooling
- Cooling:Central Heat & Cool
Structure and exterior
- Roof:Tile
- Year built:1992
- Building area:4,700 sq. ft.
- Lot area:20 Acres
Schools
- High school:Sanger
- Middle school:Fairmont
- Elementary school:Fairmont
Utilities
- Water:Private
- Sewer:Septic Tank
Finances and disclosures
- Price:$1,399,900
- Price per sq. ft.:$297.85
New listings near 5373 N Mendocino Avenue
- New
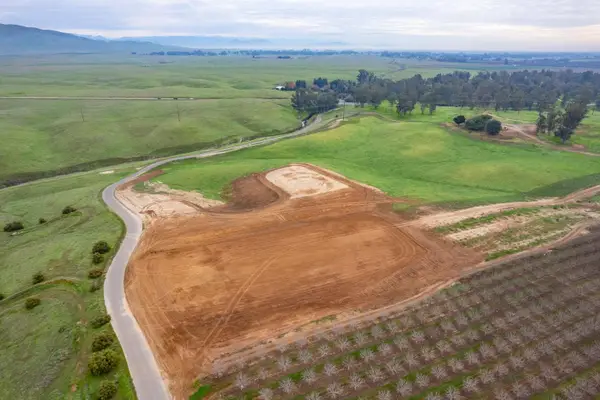 $1,200,000Active5 Acres
$1,200,000Active5 Acres12855 Biglione Drive, Clovis, CA 93619
MLS# 641334Listed by: MJR HOME - New
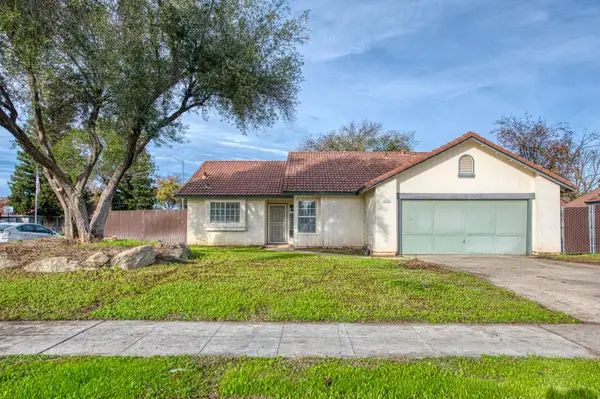 $401,000Active3 beds -- baths1,410 sq. ft.
$401,000Active3 beds -- baths1,410 sq. ft.2535 Sierra Avenue, Clovis, CA 93611
MLS# 641286Listed by: GENTILE REAL ESTATE - New
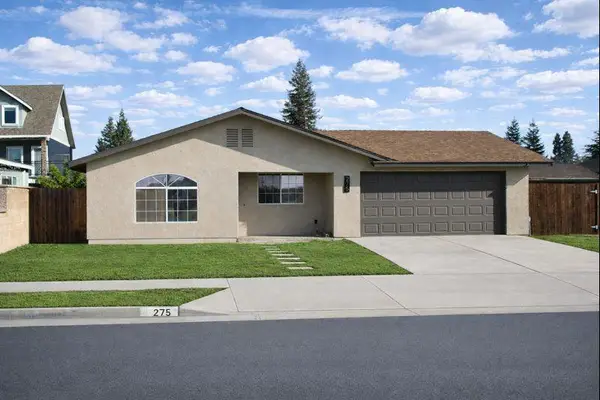 $430,000Active3 beds -- baths1,540 sq. ft.
$430,000Active3 beds -- baths1,540 sq. ft.275 N Peach, Clovis, CA 93612
MLS# 640670Listed by: EXP REALTY OF CALIFORNIA, INC. - New
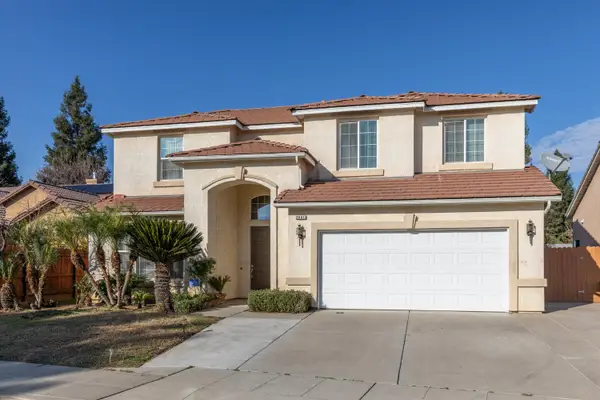 $599,900Active5 beds -- baths2,687 sq. ft.
$599,900Active5 beds -- baths2,687 sq. ft.2681 Wrenwood Avenue, Clovis, CA 93611
MLS# 641304Listed by: REALTY CONCEPTS, LTD. - FRESNO - New
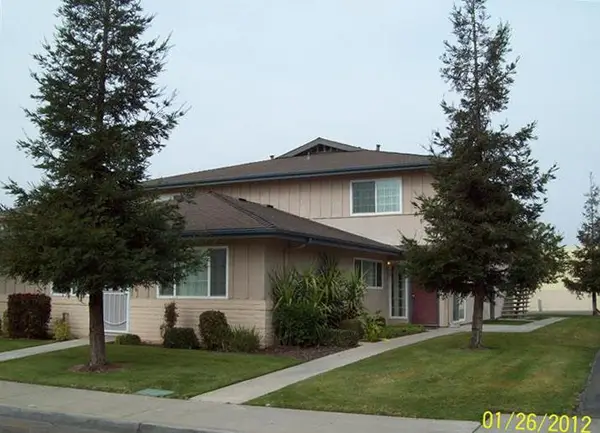 $194,900Active2 beds -- baths840 sq. ft.
$194,900Active2 beds -- baths840 sq. ft.431 W Alamos Avenue #4, Clovis, CA 93612
MLS# 641122Listed by: REALTY CONCEPTS, LTD. - FRESNO - New
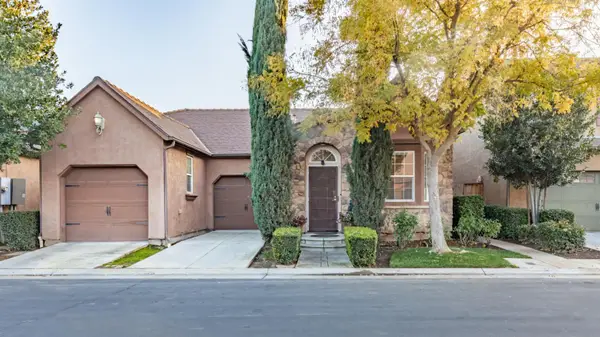 $450,000Active3 beds -- baths1,280 sq. ft.
$450,000Active3 beds -- baths1,280 sq. ft.3664 Vermont Lane, Clovis, CA 93619
MLS# 641251Listed by: REAL BROKER - New
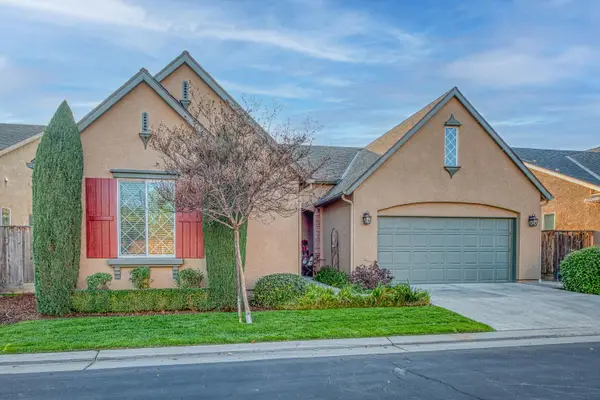 $469,000Active3 beds -- baths1,613 sq. ft.
$469,000Active3 beds -- baths1,613 sq. ft.1764 N Mcpherson Lane, Clovis, CA 93619
MLS# 641118Listed by: REALTY CONCEPTS, LTD. - FRESNO - New
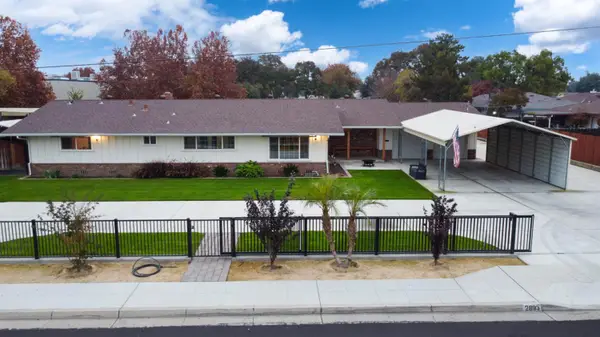 $749,900Active4 beds -- baths3,383 sq. ft.
$749,900Active4 beds -- baths3,383 sq. ft.2893 Helm Avenue, Clovis, CA 93612
MLS# 641161Listed by: ENVISION REALTY, INC. - New
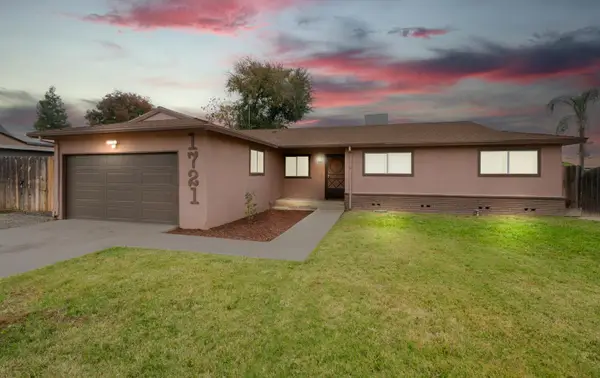 $495,000Active4 beds -- baths1,522 sq. ft.
$495,000Active4 beds -- baths1,522 sq. ft.1721 Beverly Avenue, Clovis, CA 93611
MLS# 641174Listed by: RE/MAX GOLD - Open Sun, 2 to 4pmNew
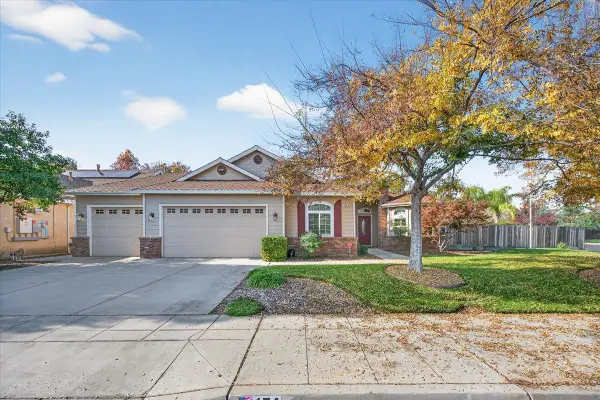 $699,000Active4 beds -- baths2,499 sq. ft.
$699,000Active4 beds -- baths2,499 sq. ft.174 N Lind Avenue, Clovis, CA 93612
MLS# 640932Listed by: REALTY CONCEPTS, LTD. - FRESNO
