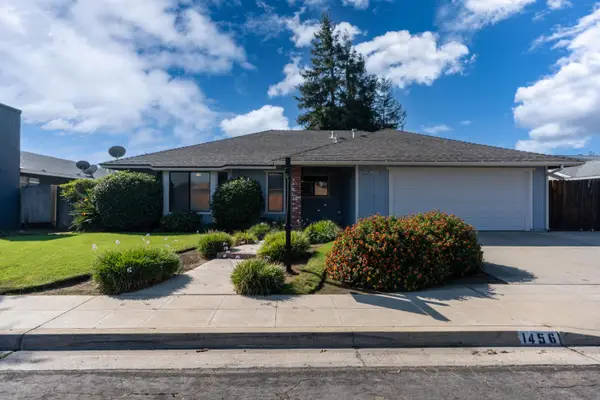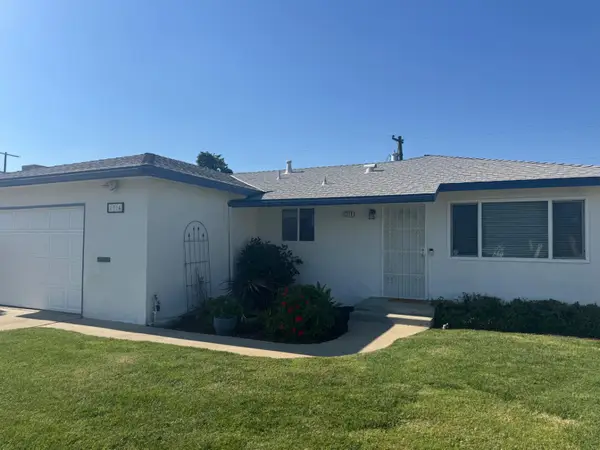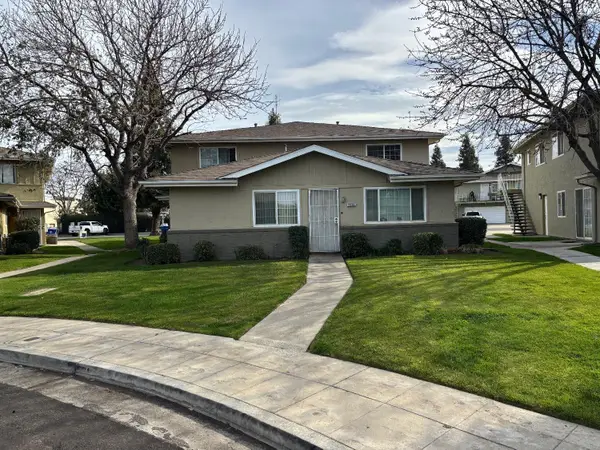548 W Dennis Drive, Clovis, CA 93612
Local realty services provided by:ERA Valley Pro Realty
548 W Dennis Drive,Clovis, CA 93612
$379,900
- 3 Beds
- 2 Baths
- 1,402 sq. ft.
- Single family
- Active
Listed by:jessica vela
Office:london properties - hanford
MLS#:238074
Source:CA_TCMLS
Price summary
- Price:$379,900
- Price per sq. ft.:$270.97
About this home
Welcome to this inviting 3-bedroom, 2-bathroom home perfectly situated in one of Clovis's most sought-after areas! From the moment you arrive, you'll be impressed by the freshly updated exterior and lush landscaping that enhances the home's curb appeal. Sitting proudly on a spacious corner lot, this property offers both privacy and functionality.
Inside, enjoy laminate flooring that flows through the main living areas and a modern kitchen featuring stainless steel appliances--perfect for home cooking and entertaining. The bonus room or den provides flexible space ideal for a home office, playroom, or cozy retreat.
This home has been thoughtfully maintained with major updates, including a newer roof and AC system installed just six years ago, giving you peace of mind for years to come. Step outside to a beautifully landscaped backyard complete with a covered patio, fruit trees, and possible RV access--a rare find in this area!
Located near top-rated Clovis schools, parks, and shopping, this home truly has it all--comfort, convenience, and character in one exceptional package.
Contact an agent
Home facts
- Year built:1960
- Listing ID #:238074
- Added:5 day(s) ago
- Updated:November 03, 2025 at 03:21 PM
Rooms and interior
- Bedrooms:3
- Total bathrooms:2
- Full bathrooms:2
- Living area:1,402 sq. ft.
Heating and cooling
- Cooling:Central Air
- Heating:Central
Structure and exterior
- Roof:Composition
- Year built:1960
- Building area:1,402 sq. ft.
- Lot area:0.15 Acres
Utilities
- Water:Public
- Sewer:Public Sewer
Finances and disclosures
- Price:$379,900
- Price per sq. ft.:$270.97
New listings near 548 W Dennis Drive
- New
 $439,000Active2 beds 3 baths1,286 sq. ft.
$439,000Active2 beds 3 baths1,286 sq. ft.1783 N Leonard, Clovis, CA 93619
MLS# PI25250917Listed by: LPT REALTY, INC. - New
 $580,000Active3 beds -- baths2,265 sq. ft.
$580,000Active3 beds -- baths2,265 sq. ft.11 W Serena Avenue, Clovis, CA 93619
MLS# 639389Listed by: REAL BROKER - New
 $459,000Active4 beds -- baths1,814 sq. ft.
$459,000Active4 beds -- baths1,814 sq. ft.1456 Tarpey Drive, Clovis, CA 93611
MLS# 639381Listed by: CENTRAL VALLEY HOME SERVICES - New
 $424,875Active3 beds -- baths1,662 sq. ft.
$424,875Active3 beds -- baths1,662 sq. ft.1314 Terry Avenue, Fresno, CA 93740
MLS# 638444Listed by: REAL BROKER - New
 $411,000Active3 beds -- baths1,735 sq. ft.
$411,000Active3 beds -- baths1,735 sq. ft.3605 Phillip Avenue, Clovis, CA 93612
MLS# 639335Listed by: CENTURY 21 SELECT REAL ESTATE - New
 $750,000Active3 beds -- baths2,378 sq. ft.
$750,000Active3 beds -- baths2,378 sq. ft.3971 Sussex Avenue, Clovis, CA 93619
MLS# 639363Listed by: CENTURY 21 JORDAN-LINK & COMPANY - New
 $219,999Active2 beds -- baths810 sq. ft.
$219,999Active2 beds -- baths810 sq. ft.2231 Sylmar Ave. #1, Clovis, CA 93612
MLS# 639366Listed by: BETTER HOMES & GARDEN REAL ESTATE GOLDLEAF - New
 $588,800Active3 beds -- baths2,282 sq. ft.
$588,800Active3 beds -- baths2,282 sq. ft.3938 Mecca Avenue, Clovis, CA 93619
MLS# 639239Listed by: LPT REALTY, INC - New
 $775,000Active3 beds -- baths2,512 sq. ft.
$775,000Active3 beds -- baths2,512 sq. ft.1347 N Redington Avenue, Clovis, CA 93619
MLS# 639234Listed by: GABRIEL GUTIERREZ REAL ESTATE - New
 $689,000Active3 beds -- baths1,754 sq. ft.
$689,000Active3 beds -- baths1,754 sq. ft.11236 E Herndon Avenue, Clovis, CA 93619
MLS# 639346Listed by: REAL BROKER
