633 W Edinburgh Lane, Clovis, CA 93619
Local realty services provided by:ERA Valley Pro Realty

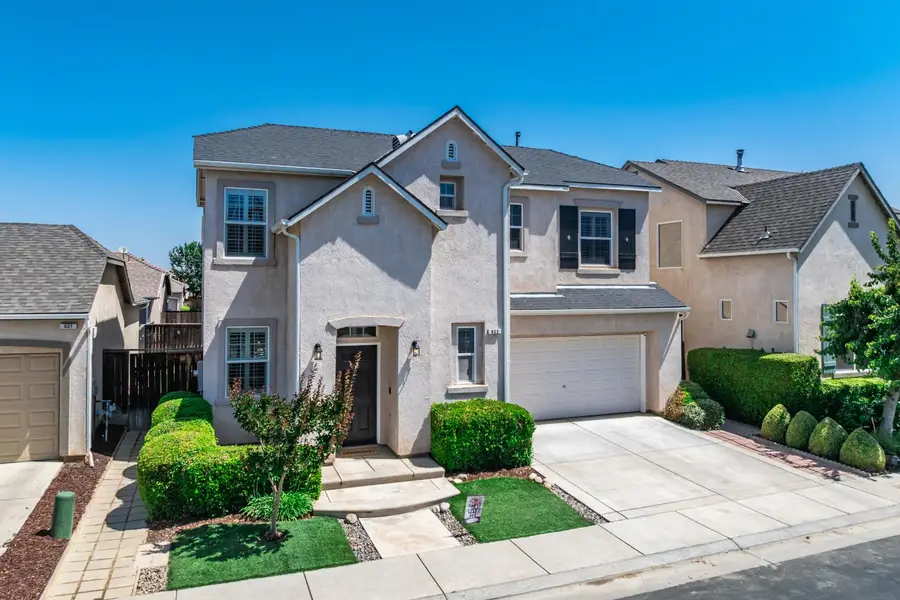

633 W Edinburgh Lane,Clovis, CA 93619
$459,900
- 3 Beds
- - Baths
- 1,979 sq. ft.
- Single family
- Pending
Listed by:jessica vargas
Office:success brokerage
MLS#:631490
Source:CA_FMLS
Price summary
- Price:$459,900
- Price per sq. ft.:$232.39
- Monthly HOA dues:$68
About this home
Welcome to European Parc--a highly sought after gated community nestled within the award winning Clovis Unified School District! This beautifully maintained two-story residence offers 3 bedrooms, 2.5 bathrooms, and a thoughtful layout designed for both comfort and functionality. Upon entry, you're greeted by tall ceilings and a spacious living area that flows effortlessly into the dining space and a well-appointed kitchen, complete with gas hookup option for your culinary needs. A convenient powder room is located on the main level for your guest. Upstairs, retreat to the generous owner's suite featuring a large tub, separate walk-in shower, and a large walk-in closet. Two additional bedrooms share a full bathroom, while the upstairs laundry room adds everday ease. You'll also enjoy the versatility of a bonus loft-perfect for a home office, media room or play space. Additional highlights include elegant plantation shutters, a brand new HVAC system (2024), and a new water heater (2025). The front and backyard are designed for low maintenance with synthetic lawn and auto sprinklers for the hedges, allowing more time for relaxation and enjoyment.A spacious two-car garage offers ample storage. Residents of European Parc also enjoy access to a community park with a playgroud just outside the gate.Don't miss your chance to own this move-in-ready gem in one of Clovis' most desirable communities-schedule your private showing today! Make sure to check out the virtual tour!
Contact an agent
Home facts
- Year built:2004
- Listing Id #:631490
- Added:70 day(s) ago
- Updated:August 08, 2025 at 07:11 AM
Rooms and interior
- Bedrooms:3
- Living area:1,979 sq. ft.
Heating and cooling
- Cooling:Central Heat & Cool
Structure and exterior
- Roof:Composition
- Year built:2004
- Building area:1,979 sq. ft.
- Lot area:0.07 Acres
Schools
- High school:Buchanan
- Middle school:Alta Sierra
- Elementary school:Garfield
Utilities
- Water:Public
- Sewer:Public Sewer
Finances and disclosures
- Price:$459,900
- Price per sq. ft.:$232.39
New listings near 633 W Edinburgh Lane
- New
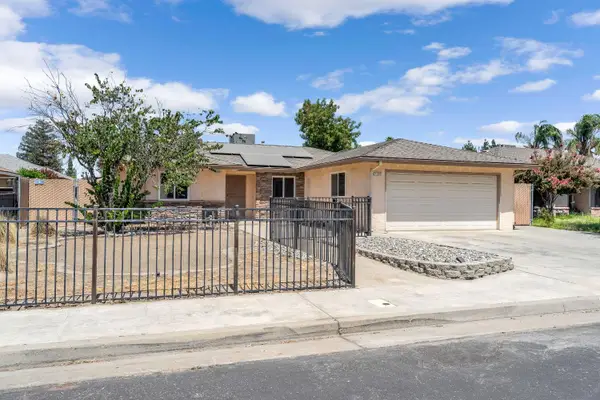 $399,900Active3 beds -- baths1,461 sq. ft.
$399,900Active3 beds -- baths1,461 sq. ft.1255 Pontiac, Clovis, CA 93612
MLS# 634247Listed by: THE APEX BROKER, INC - New
 $570,000Active3 beds -- baths2,030 sq. ft.
$570,000Active3 beds -- baths2,030 sq. ft.2925 Keats Avenue, Clovis, CA 93611
MLS# 635242Listed by: KELLER WILLIAMS FRESNO - New
 $415,000Active3 beds -- baths1,428 sq. ft.
$415,000Active3 beds -- baths1,428 sq. ft.1577 Gettysburg Avenue, Clovis, CA 93611
MLS# 635379Listed by: REAL BROKER - New
 $430,000Active4 beds -- baths1,503 sq. ft.
$430,000Active4 beds -- baths1,503 sq. ft.1677 Glen Dunbar Lane, Clovis, CA 93619
MLS# 635368Listed by: CALIFORNIA RELOCATION NETWORK - New
 $675,000Active4 beds -- baths2,497 sq. ft.
$675,000Active4 beds -- baths2,497 sq. ft.871 Minarets Avenue, Clovis, CA 93611
MLS# 634497Listed by: REALTY CONCEPTS, LTD. - FRESNO - New
 $1,400,000Active5 beds -- baths4,476 sq. ft.
$1,400,000Active5 beds -- baths4,476 sq. ft.12755 Rusty Spur Lane, Clovis, CA 93619
MLS# 634567Listed by: REALTY CONCEPTS, LTD. - FRESNO - New
 $2,295Active4 beds -- baths1,660 sq. ft.
$2,295Active4 beds -- baths1,660 sq. ft.2723 Commonwood Lane, Clovis, CA 93619
MLS# 635384Listed by: ALL ACCESS CALIFORNIA - Open Sat, 1 to 4pmNew
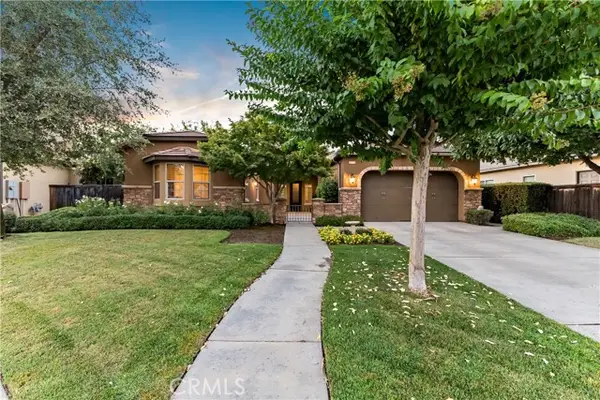 $600,000Active3 beds 2 baths2,288 sq. ft.
$600,000Active3 beds 2 baths2,288 sq. ft.3335 Mitchell Avenue, Clovis, CA 93619
MLS# FR25180743Listed by: EXP REALTY OF CALIFORNIA INC - New
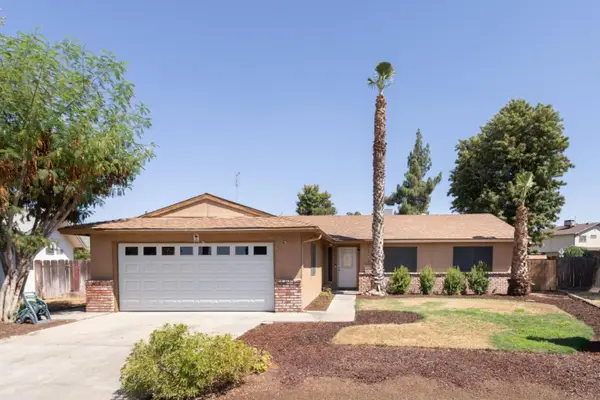 $369,950Active3 beds 2 baths1,413 sq. ft.
$369,950Active3 beds 2 baths1,413 sq. ft.3143 Cindy Avenue, CLOVIS, CA 93612
MLS# 82018028Listed by: COLDWELL BANKER REALTY - New
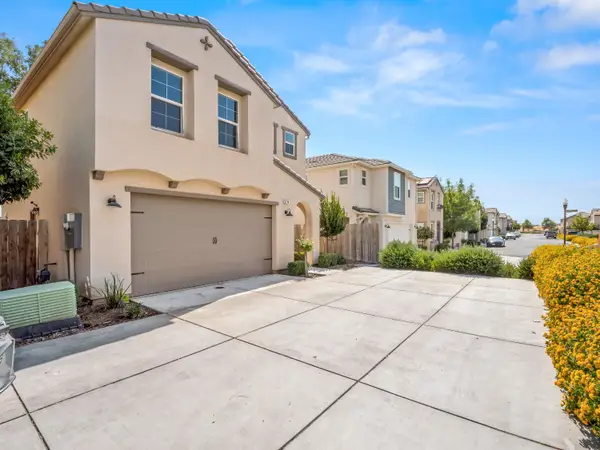 $374,000Active3 beds -- baths1,660 sq. ft.
$374,000Active3 beds -- baths1,660 sq. ft.3744 Savant Lane, Clovis, CA 93619
MLS# 635356Listed by: PARK PLACE REAL ESTATE
