651 N Oxford Avenue, Clovis, CA 93611
Local realty services provided by:ERA Valley Pro Realty
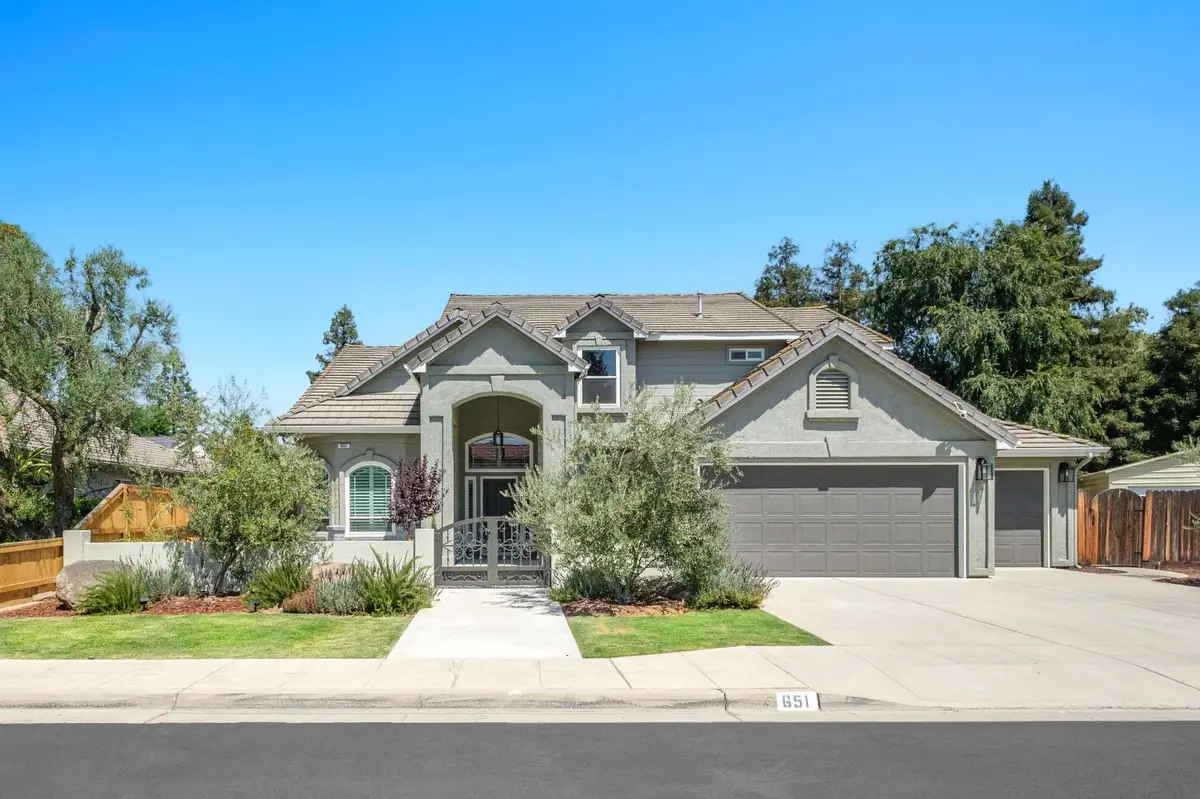


651 N Oxford Avenue,Clovis, CA 93611
$785,000
- 5 Beds
- - Baths
- 2,679 sq. ft.
- Single family
- Pending
Listed by:kerry matsunaga
Office:london properties-clovis
MLS#:632968
Source:CA_FMLS
Price summary
- Price:$785,000
- Price per sq. ft.:$293.02
About this home
Welcome to this stunningly upgraded 5-bedroom, 3-bathroom residence nestled in a gated community within one of the most convenient and sought-after areas in Clovis an entertainer's dream & a true custom masterpiece. From the moment you approach, the home makes a statement with a beautifully designed front courtyard, created with poured concrete, a retaining wall, gated entry, and lush new landscaping that sets the tone for what lies within. Step inside to a chef's kitchen that is nothing short of extraordinary, featuring custom cabinetry with detailed corbels, a 10-foot island with Sub-Zero fridge drawers, a 6-burner Wolf range, Wolf double ovens, a Viking refrigerator, Miele dishwasher, built-in Miele coffee system, wine fridge, and soft drink mini fridge every detail curated for luxury & function. The entire home has been thoughtfully upgraded, including fully remodeled bathrooms with Toto bidet toilets in each. The upstairs primary suite is a private retreat, offering an expansive custom closet with built-in cabinetry and a spa-inspired bathroom featuring a luxurious floating tub set inside the oversized walk-in shower. Downstairs, a versatile 5th bedroom with a hidden closet can serve as a guest suite, office, or storage. Sitting on an expansive 11,500 sq/ft lot, the property offer sample space for RV parking and even the potential for a custom pool, a rare opportunity within a gated community. Don't miss your chance to own this meticulously upgraded home.
Contact an agent
Home facts
- Year built:1995
- Listing Id #:632968
- Added:45 day(s) ago
- Updated:August 08, 2025 at 10:06 AM
Rooms and interior
- Bedrooms:5
- Living area:2,679 sq. ft.
Heating and cooling
- Cooling:Central Heat & Cool
Structure and exterior
- Roof:Tile
- Year built:1995
- Building area:2,679 sq. ft.
- Lot area:0.26 Acres
Schools
- High school:Buchanan
- Middle school:Alta Sierra
- Elementary school:Century
Utilities
- Water:Public
- Sewer:Public Sewer
Finances and disclosures
- Price:$785,000
- Price per sq. ft.:$293.02
New listings near 651 N Oxford Avenue
- New
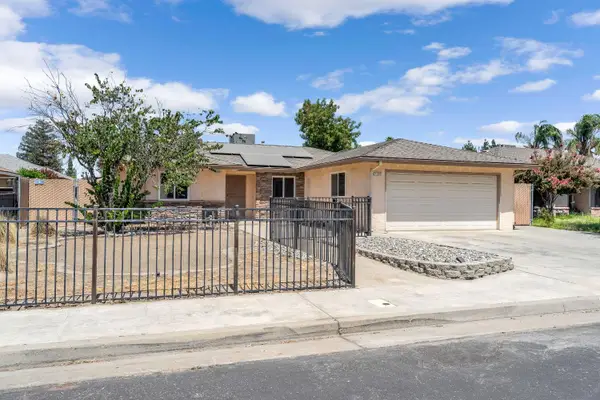 $399,900Active3 beds -- baths1,461 sq. ft.
$399,900Active3 beds -- baths1,461 sq. ft.1255 Pontiac, Clovis, CA 93612
MLS# 634247Listed by: THE APEX BROKER, INC - New
 $570,000Active3 beds -- baths2,030 sq. ft.
$570,000Active3 beds -- baths2,030 sq. ft.2925 Keats Avenue, Clovis, CA 93611
MLS# 635242Listed by: KELLER WILLIAMS FRESNO - New
 $415,000Active3 beds -- baths1,428 sq. ft.
$415,000Active3 beds -- baths1,428 sq. ft.1577 Gettysburg Avenue, Clovis, CA 93611
MLS# 635379Listed by: REAL BROKER - New
 $430,000Active4 beds -- baths1,503 sq. ft.
$430,000Active4 beds -- baths1,503 sq. ft.1677 Glen Dunbar Lane, Clovis, CA 93619
MLS# 635368Listed by: CALIFORNIA RELOCATION NETWORK - New
 $675,000Active4 beds -- baths2,497 sq. ft.
$675,000Active4 beds -- baths2,497 sq. ft.871 Minarets Avenue, Clovis, CA 93611
MLS# 634497Listed by: REALTY CONCEPTS, LTD. - FRESNO - New
 $1,400,000Active5 beds -- baths4,476 sq. ft.
$1,400,000Active5 beds -- baths4,476 sq. ft.12755 Rusty Spur Lane, Clovis, CA 93619
MLS# 634567Listed by: REALTY CONCEPTS, LTD. - FRESNO - New
 $2,295Active4 beds -- baths1,660 sq. ft.
$2,295Active4 beds -- baths1,660 sq. ft.2723 Commonwood Lane, Clovis, CA 93619
MLS# 635384Listed by: ALL ACCESS CALIFORNIA - Open Sat, 1 to 4pmNew
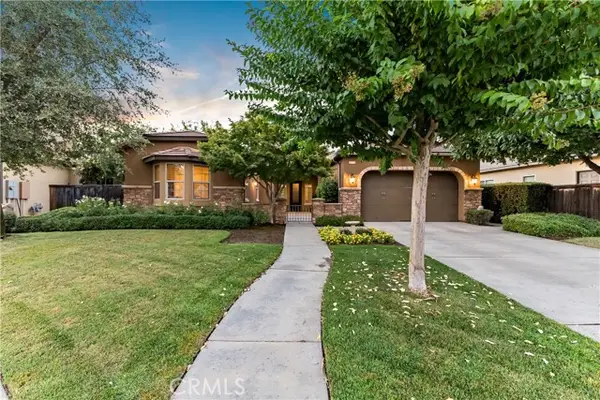 $600,000Active3 beds 2 baths2,288 sq. ft.
$600,000Active3 beds 2 baths2,288 sq. ft.3335 Mitchell Avenue, Clovis, CA 93619
MLS# FR25180743Listed by: EXP REALTY OF CALIFORNIA INC - New
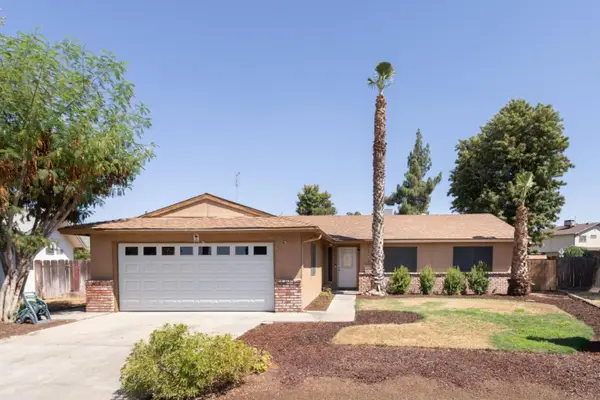 $369,950Active3 beds 2 baths1,413 sq. ft.
$369,950Active3 beds 2 baths1,413 sq. ft.3143 Cindy Avenue, CLOVIS, CA 93612
MLS# 82018028Listed by: COLDWELL BANKER REALTY - New
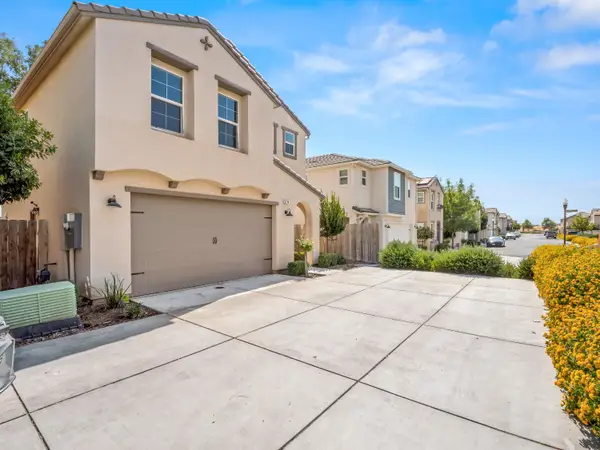 $374,000Active3 beds -- baths1,660 sq. ft.
$374,000Active3 beds -- baths1,660 sq. ft.3744 Savant Lane, Clovis, CA 93619
MLS# 635356Listed by: PARK PLACE REAL ESTATE
