71 Omaha Avenue, Clovis, CA 93619
Local realty services provided by:ERA Valley Pro Realty
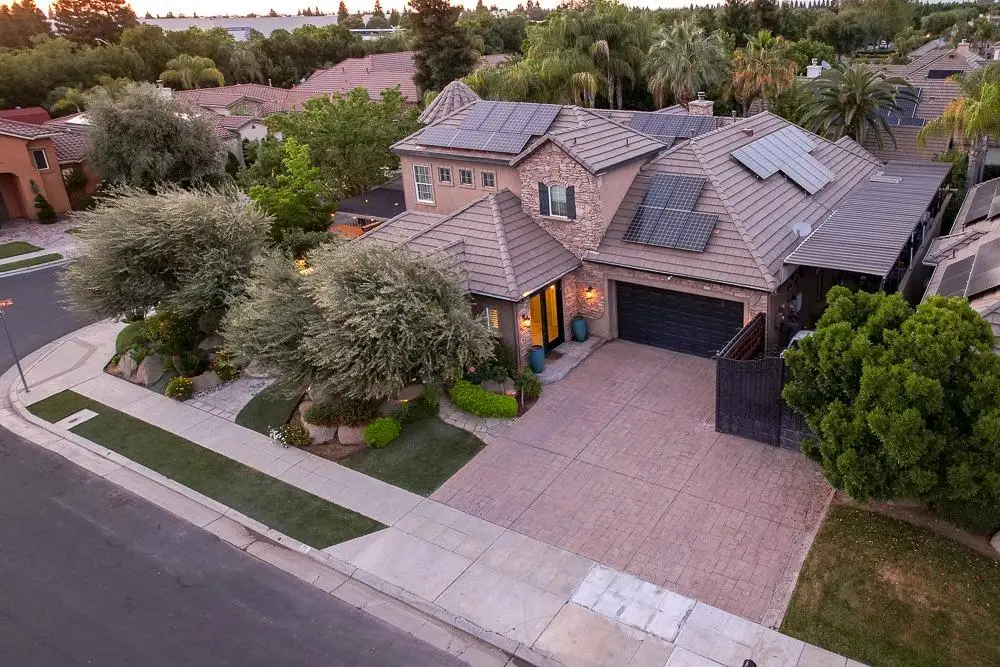


71 Omaha Avenue,Clovis, CA 93619
$1,099,000
- 4 Beds
- - Baths
- 3,752 sq. ft.
- Single family
- Pending
Listed by:lydia n graham
Office:small town big living realty
MLS#:629547
Source:CA_FMLS
Price summary
- Price:$1,099,000
- Price per sq. ft.:$292.91
About this home
Elegant Leo Wilson-built home in desirable Wyndover Estates featuring the sought-after Gentry floor plan. This stunning 4-bedroom, 3.5-bath home includes a spacious bonus room, small office, and an upstairs private retreat complete with en suite bath and walk-in closet ideal for guests or multi-generational living. Situated on a massive corner lot, the property is fully enclosed with a block wall and offers resort-style living. Enjoy a sparkling pool with dual waterfalls, pool house with half bath, quartz flagstone patio, and walkways, fire pit, raised planters, mature landscaping with fruit trees, and a fully equipped raised outdoor kitchen. Covered RV parking with wrought iron gates adds extra convenience. The front yard boasts lush landscaping, raised planters, artificial turf, two serene courtyards, and stamped concrete walkways. Inside, the open-concept living space wraps around a private courtyard and showcases an elegant fireplace, designer lighting, and soaring ceilings. A chef's dream kitchen awaits with granite counters, Dacor appliances, Sub-Zero fridge, warming drawer, breakfast bar and nook. A separate formal dining room provides an elegant space for entertaining.Tile flooring throughot, crown molding, and built-in surround sound add sophistication throughout. The luxurious main suite features a spa-like bath with custom tile work,a jetted tub and a separate shower, two walk-in closets, high ceilings, and more. Truly a rare opportunity to own this private oasis!
Contact an agent
Home facts
- Year built:2003
- Listing Id #:629547
- Added:103 day(s) ago
- Updated:August 08, 2025 at 07:11 AM
Rooms and interior
- Bedrooms:4
- Living area:3,752 sq. ft.
Heating and cooling
- Cooling:Central Air
- Heating:Central
Structure and exterior
- Roof:Tile
- Year built:2003
- Building area:3,752 sq. ft.
- Lot area:0.27 Acres
Schools
- High school:Buchanan
- Middle school:Alta Sierra
- Elementary school:Woods
Utilities
- Water:Public
- Sewer:Public Sewer
Finances and disclosures
- Price:$1,099,000
- Price per sq. ft.:$292.91
New listings near 71 Omaha Avenue
- New
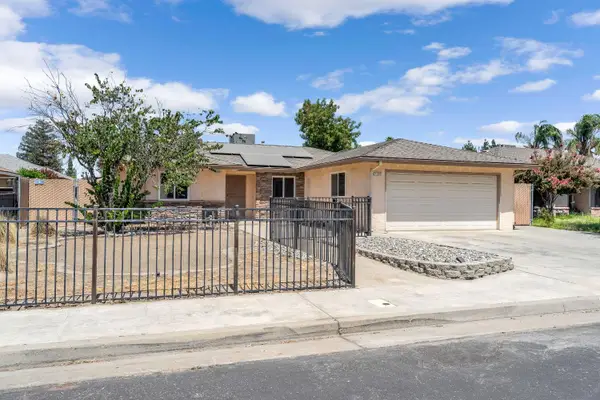 $399,900Active3 beds -- baths1,461 sq. ft.
$399,900Active3 beds -- baths1,461 sq. ft.1255 Pontiac, Clovis, CA 93612
MLS# 634247Listed by: THE APEX BROKER, INC - New
 $570,000Active3 beds -- baths2,030 sq. ft.
$570,000Active3 beds -- baths2,030 sq. ft.2925 Keats Avenue, Clovis, CA 93611
MLS# 635242Listed by: KELLER WILLIAMS FRESNO - New
 $415,000Active3 beds -- baths1,428 sq. ft.
$415,000Active3 beds -- baths1,428 sq. ft.1577 Gettysburg Avenue, Clovis, CA 93611
MLS# 635379Listed by: REAL BROKER - New
 $430,000Active4 beds -- baths1,503 sq. ft.
$430,000Active4 beds -- baths1,503 sq. ft.1677 Glen Dunbar Lane, Clovis, CA 93619
MLS# 635368Listed by: CALIFORNIA RELOCATION NETWORK - New
 $675,000Active4 beds -- baths2,497 sq. ft.
$675,000Active4 beds -- baths2,497 sq. ft.871 Minarets Avenue, Clovis, CA 93611
MLS# 634497Listed by: REALTY CONCEPTS, LTD. - FRESNO - New
 $1,400,000Active5 beds -- baths4,476 sq. ft.
$1,400,000Active5 beds -- baths4,476 sq. ft.12755 Rusty Spur Lane, Clovis, CA 93619
MLS# 634567Listed by: REALTY CONCEPTS, LTD. - FRESNO - New
 $2,295Active4 beds -- baths1,660 sq. ft.
$2,295Active4 beds -- baths1,660 sq. ft.2723 Commonwood Lane, Clovis, CA 93619
MLS# 635384Listed by: ALL ACCESS CALIFORNIA - Open Sat, 1 to 4pmNew
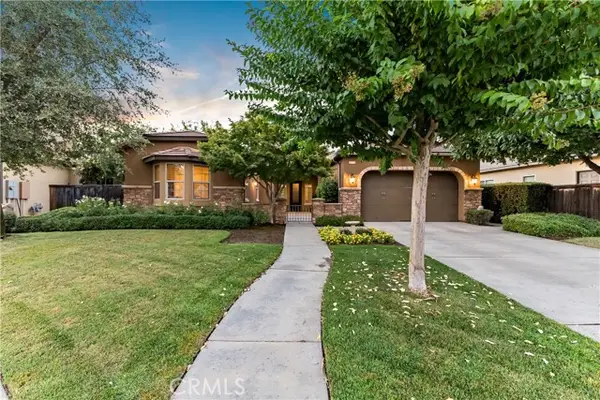 $600,000Active3 beds 2 baths2,288 sq. ft.
$600,000Active3 beds 2 baths2,288 sq. ft.3335 Mitchell Avenue, Clovis, CA 93619
MLS# FR25180743Listed by: EXP REALTY OF CALIFORNIA INC - New
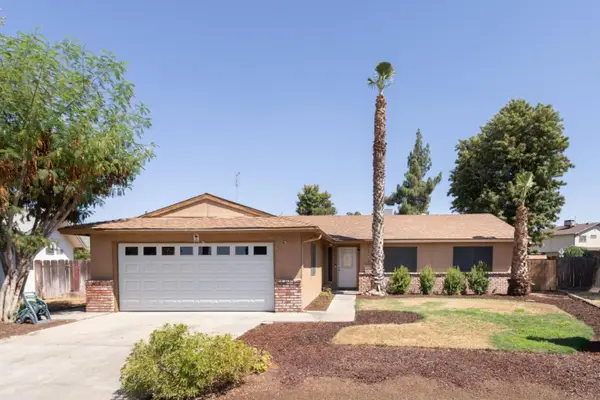 $369,950Active3 beds 2 baths1,413 sq. ft.
$369,950Active3 beds 2 baths1,413 sq. ft.3143 Cindy Avenue, CLOVIS, CA 93612
MLS# 82018028Listed by: COLDWELL BANKER REALTY - New
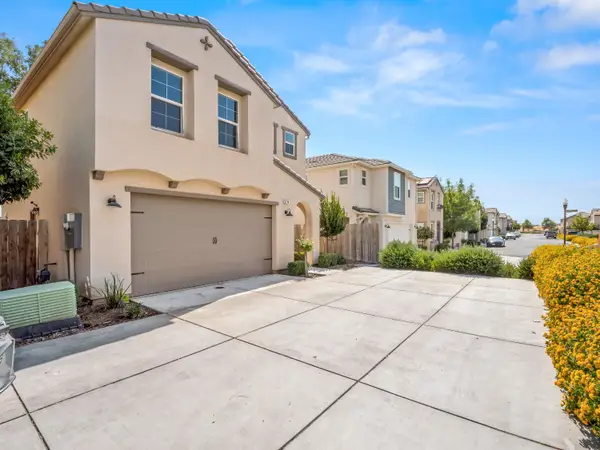 $374,000Active3 beds -- baths1,660 sq. ft.
$374,000Active3 beds -- baths1,660 sq. ft.3744 Savant Lane, Clovis, CA 93619
MLS# 635356Listed by: PARK PLACE REAL ESTATE
