7718 N Leonard Avenue, Clovis, CA 93619
Local realty services provided by:ERA Valley Pro Realty

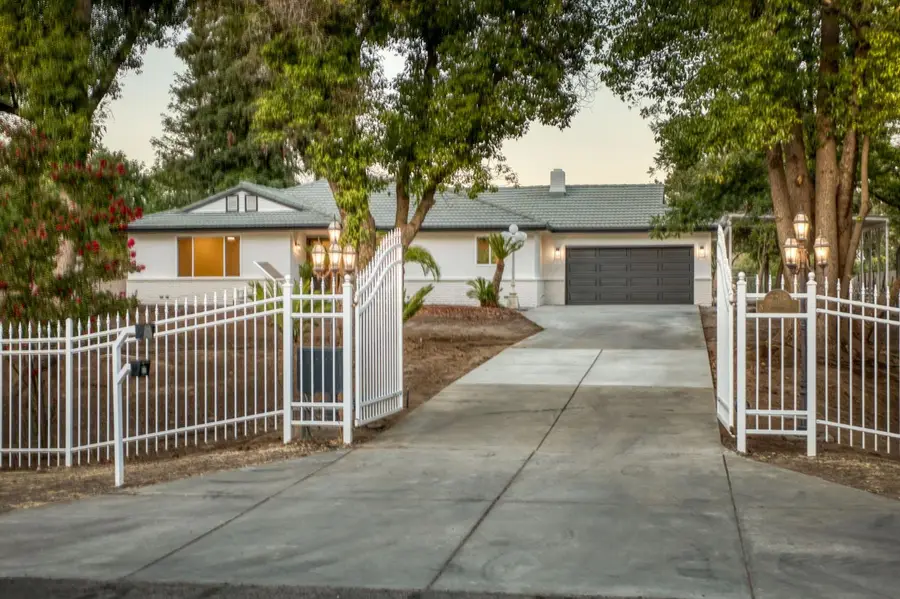
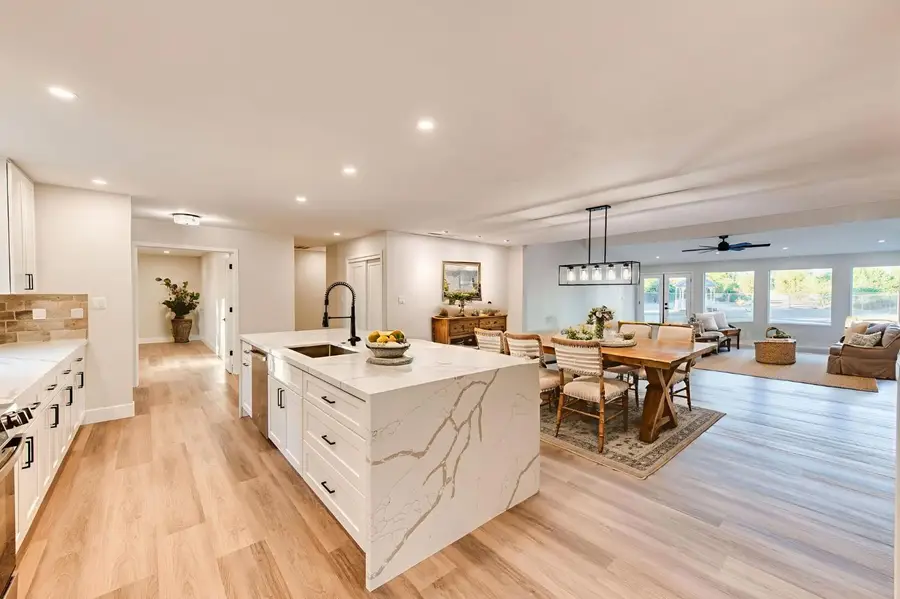
7718 N Leonard Avenue,Clovis, CA 93619
$997,000
- 3 Beds
- - Baths
- 2,612 sq. ft.
- Single family
- Pending
Listed by:darin zuber
Office:real broker
MLS#:634315
Source:CA_FMLS
Price summary
- Price:$997,000
- Price per sq. ft.:$381.7
About this home
Modern Farmhouse Retreat on 2.39 Acres with Stunning Upgrades & Resort-Style PoolWelcome to your dream home where modern luxury meets peaceful country living. Set on a fully fenced 2.39-acre lot, this beautifully remodeled estate features high-end finishes and thoughtful design throughout.Enter through a farmhouse-style front door with glass inlay into a bright, open-concept layout. The spacious great room features large windows overlooking the backyard and flows into the dining area and gourmet kitchen.The chef's kitchen showcases a quartz waterfall island with pop-up outlets and hidden trash storage, shaker cabinetry, stainless steel appliances, ample counter space, built-in pantry, and a spot for a beverage fridge.New LVP flooring, recessed lighting, stylish ceiling fans, and upgraded Shaker-style doors with new casing and baseboards complete the modern interior. A bonus room off the entry serves as a game room, office, or optional 4th bedroom.The luxurious primary suite includes dual vanities, a freestanding soaking tub, and an oversized walk-in shower with rain and wall-mounted heads.Outside, enjoy the resurfaced pool with new tile, color-stamped concrete, and color-changing LED light. Efficient pool equipment offers easy maintenance.The property is fully fenced with block, iron, and chain-link fencing, an automatic gate, bridle path access, and two storage sheds. Bonus, property is on city water.Country living with modern convenience, schedule your private tour today!
Contact an agent
Home facts
- Year built:1975
- Listing Id #:634315
- Added:20 day(s) ago
- Updated:August 08, 2025 at 07:11 AM
Rooms and interior
- Bedrooms:3
- Living area:2,612 sq. ft.
Heating and cooling
- Cooling:Central Heat & Cool
Structure and exterior
- Roof:Metal
- Year built:1975
- Building area:2,612 sq. ft.
- Lot area:2.39 Acres
Schools
- High school:Buchanan
- Middle school:Alta Sierra
- Elementary school:Dry Creek
Utilities
- Water:Public
- Sewer:Septic Tank
Finances and disclosures
- Price:$997,000
- Price per sq. ft.:$381.7
New listings near 7718 N Leonard Avenue
- New
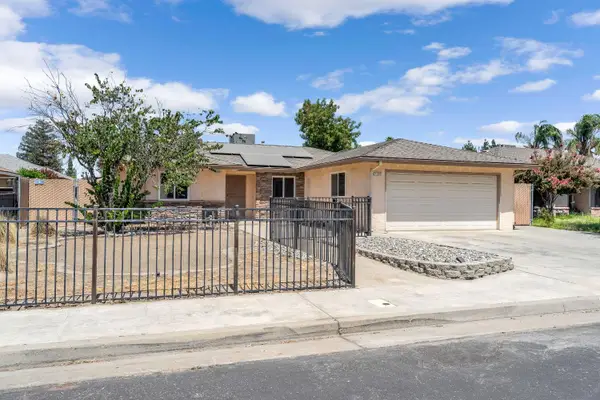 $399,900Active3 beds -- baths1,461 sq. ft.
$399,900Active3 beds -- baths1,461 sq. ft.1255 Pontiac, Clovis, CA 93612
MLS# 634247Listed by: THE APEX BROKER, INC - New
 $570,000Active3 beds -- baths2,030 sq. ft.
$570,000Active3 beds -- baths2,030 sq. ft.2925 Keats Avenue, Clovis, CA 93611
MLS# 635242Listed by: KELLER WILLIAMS FRESNO - New
 $415,000Active3 beds -- baths1,428 sq. ft.
$415,000Active3 beds -- baths1,428 sq. ft.1577 Gettysburg Avenue, Clovis, CA 93611
MLS# 635379Listed by: REAL BROKER - New
 $430,000Active4 beds -- baths1,503 sq. ft.
$430,000Active4 beds -- baths1,503 sq. ft.1677 Glen Dunbar Lane, Clovis, CA 93619
MLS# 635368Listed by: CALIFORNIA RELOCATION NETWORK - New
 $675,000Active4 beds -- baths2,497 sq. ft.
$675,000Active4 beds -- baths2,497 sq. ft.871 Minarets Avenue, Clovis, CA 93611
MLS# 634497Listed by: REALTY CONCEPTS, LTD. - FRESNO - New
 $1,400,000Active5 beds -- baths4,476 sq. ft.
$1,400,000Active5 beds -- baths4,476 sq. ft.12755 Rusty Spur Lane, Clovis, CA 93619
MLS# 634567Listed by: REALTY CONCEPTS, LTD. - FRESNO - New
 $2,295Active4 beds -- baths1,660 sq. ft.
$2,295Active4 beds -- baths1,660 sq. ft.2723 Commonwood Lane, Clovis, CA 93619
MLS# 635384Listed by: ALL ACCESS CALIFORNIA - Open Sat, 1 to 4pmNew
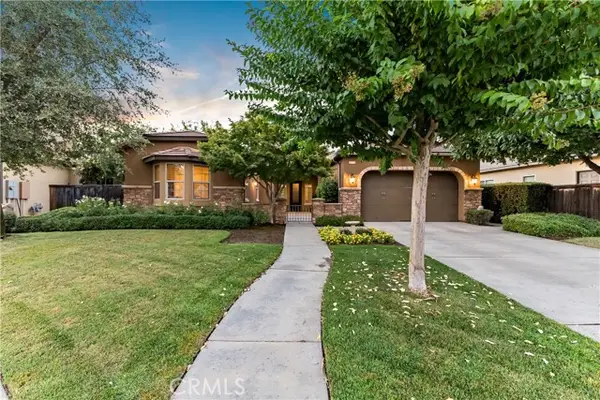 $600,000Active3 beds 2 baths2,288 sq. ft.
$600,000Active3 beds 2 baths2,288 sq. ft.3335 Mitchell Avenue, Clovis, CA 93619
MLS# FR25180743Listed by: EXP REALTY OF CALIFORNIA INC - New
 $369,950Active3 beds 2 baths1,413 sq. ft.
$369,950Active3 beds 2 baths1,413 sq. ft.3143 Cindy Avenue, Clovis, CA 93612
MLS# ML82018028Listed by: COLDWELL BANKER REALTY - New
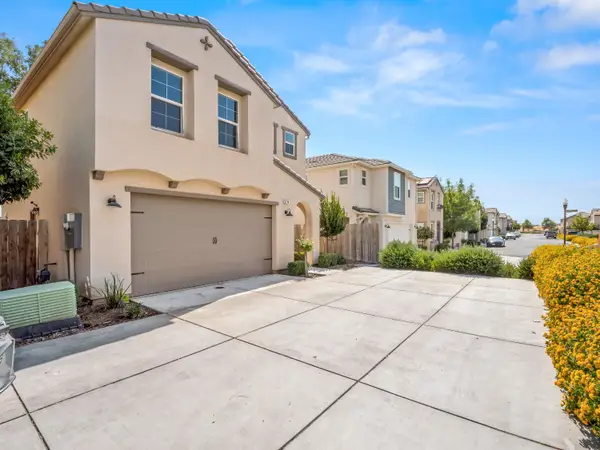 $374,000Active3 beds -- baths1,660 sq. ft.
$374,000Active3 beds -- baths1,660 sq. ft.3744 Savant Lane, Clovis, CA 93619
MLS# 635356Listed by: PARK PLACE REAL ESTATE
