8510 E Nees Avenue, Clovis, CA 93619
Local realty services provided by:ERA Valley Pro Realty
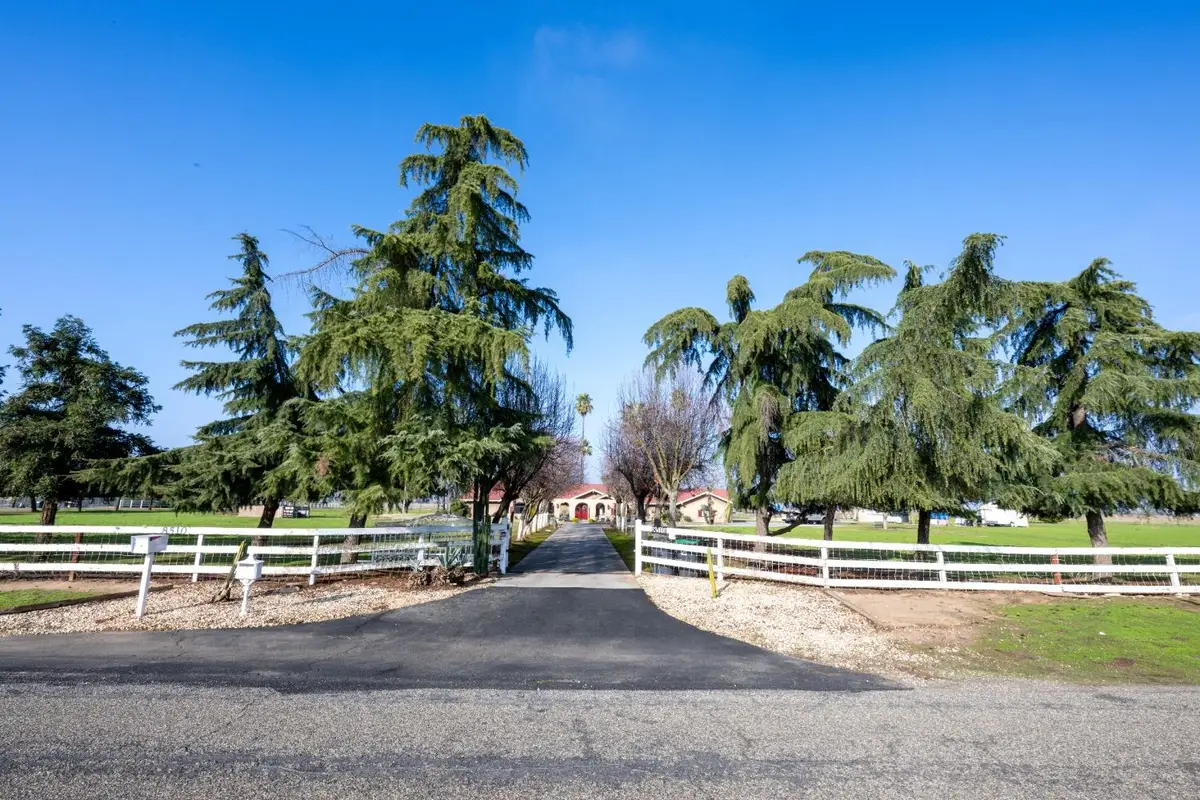


8510 E Nees Avenue,Clovis, CA 93619
$1,380,000
- 4 Beds
- - Baths
- 3,083 sq. ft.
- Single family
- Pending
Listed by:na landseadal
Office:rod aluisi real estate
MLS#:622801
Source:CA_FMLS
Price summary
- Price:$1,380,000
- Price per sq. ft.:$447.62
About this home
CLOVIS CA. 9.25 Acre Estate Superior Location! 2 Parcels Offering Amazing Possibilities And Investment Opportunity! Corner Parcel, Tree Lined Concrete and Gated Driveway with Extensive Parking! One Owner Attractive Custom Home With Pool. Gorgeous Great Room Featuring Stone Fireplace with Insert, Cathedral Wood Beamed Ceiling, Skylights, Fans, Entertainment Bar, Book cases, Beautiful Backyard View. Double Leaded glass Entry Doors a Side Panels, Unique solid wood Phone booth, Spacious Kitchen featuring tile floors, Large Island Dining Bar, lots of counter space, Open to Dining area. Owners Suite features double entry doors, Fan, Beautiful Bay Window View, Spa Tub And large separate shower. 2nd bedroom offers French doors to backyard separate tub and shower that is shared with 3rd bedroom also features French doors and fan. 4th Bedroom/ Gym/ Office gives you an additional Bath with shower. Sparkling Fenced Pool. Additional Special features include- Gorgeous Trees including towering Palms, Tile Roof, Solar, Drip system, Front Courtyard with Fountain, Huge Covered Backyard Patio, 9.25 Acres fenced, Sand Sport court, Extensive room for Shops, ADU, Soccer Field, Entertainment, Family farm, Animals and so Much More! South facing! Deep Setback from street for ultimate Quiet and Privacy!Near Clovis Community Medical Center! Easy Freeway access. This Price unbelievable includes both parcels!
Contact an agent
Home facts
- Year built:1991
- Listing Id #:622801
- Added:237 day(s) ago
- Updated:August 18, 2025 at 07:20 AM
Rooms and interior
- Bedrooms:4
- Living area:3,083 sq. ft.
Heating and cooling
- Cooling:Central Air
- Heating:Central
Structure and exterior
- Roof:Tile
- Year built:1991
- Building area:3,083 sq. ft.
- Lot area:9.25 Acres
Schools
- High school:Buchanan
- Middle school:Alta Sierra
- Elementary school:Dry Creek
Utilities
- Water:Private
- Sewer:Septic Tank
Finances and disclosures
- Price:$1,380,000
- Price per sq. ft.:$447.62
New listings near 8510 E Nees Avenue
- New
 $570,000Active3 beds 3 baths2,030 sq. ft.
$570,000Active3 beds 3 baths2,030 sq. ft.2925 Keats Avenue, Clovis, CA 93611
MLS# FR25181010Listed by: KELLER WILLIAMS WESTLAND RLTY - Open Wed, 11:30am to 1:30pmNew
 $628,500Active4 beds 3 baths1,961 sq. ft.
$628,500Active4 beds 3 baths1,961 sq. ft.425 W Trenton Avenue, Clovis, CA 93619
MLS# FR25186302Listed by: LPT REALTY, INC - New
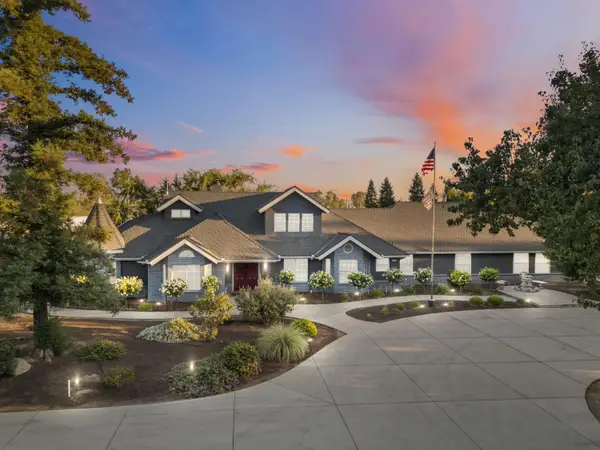 $1,375,000Active6 beds -- baths3,927 sq. ft.
$1,375,000Active6 beds -- baths3,927 sq. ft.7177 E Fir Avenue, Clovis, CA 93619
MLS# 635622Listed by: LONDON PROPERTIES, LTD. 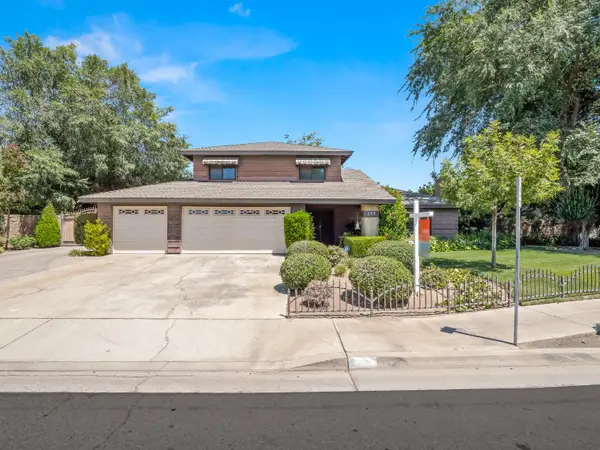 $535,000Pending4 beds -- baths2,066 sq. ft.
$535,000Pending4 beds -- baths2,066 sq. ft.135 Villa Avenue, Clovis, CA 93612
MLS# 635564Listed by: EXP REALTY OF CALIFORNIA, INC.- New
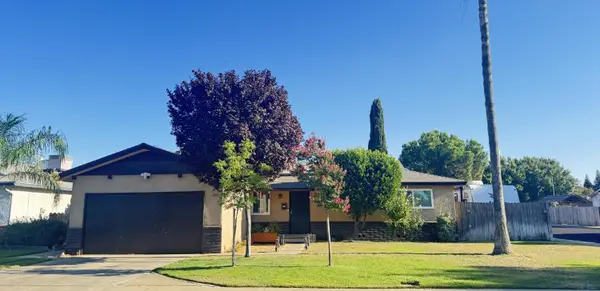 $379,000Active3 beds -- baths1,478 sq. ft.
$379,000Active3 beds -- baths1,478 sq. ft.698 W Donner Avenue, Clovis, CA 93612
MLS# 635053Listed by: ONE STOP SHOP REALTY, INC - New
 $639,000Active3 beds -- baths2,298 sq. ft.
$639,000Active3 beds -- baths2,298 sq. ft.1632 N Broadbent Lane, Clovis, CA 93619
MLS# 635469Listed by: ROD ALUISI REAL ESTATE - New
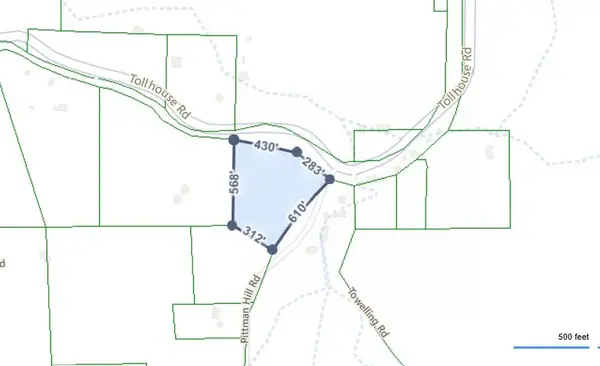 $89,000Active6.83 Acres
$89,000Active6.83 Acres4 Pittman Hill Rd., Clovis, CA 93619
MLS# 635454Listed by: AMO REALTY, INC - New
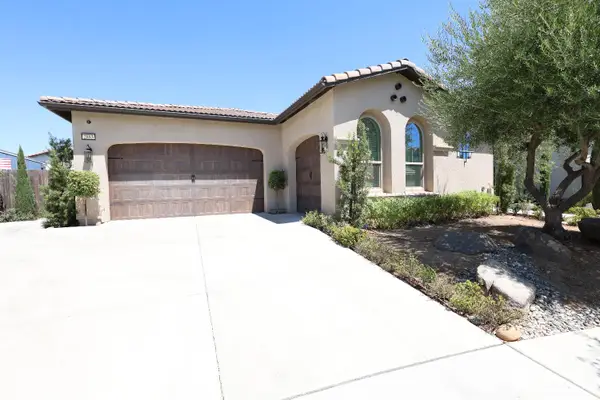 $799,900Active4 beds -- baths2,550 sq. ft.
$799,900Active4 beds -- baths2,550 sq. ft.2883 Moody Avenue, Clovis, CA 93619
MLS# 635525Listed by: ROD ALUISI REAL ESTATE - New
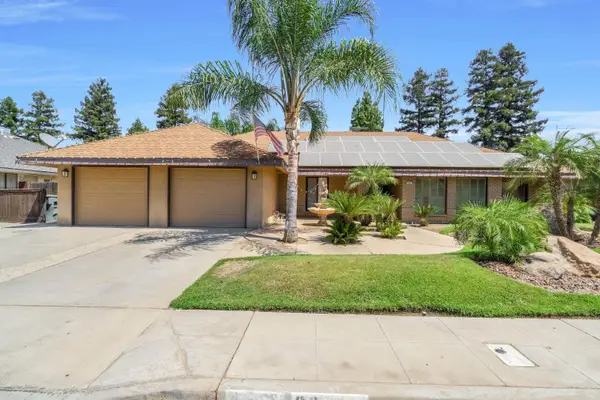 $633,500Active3 beds -- baths2,511 sq. ft.
$633,500Active3 beds -- baths2,511 sq. ft.493 Timmy Avenue, Clovis, CA 93612
MLS# 635530Listed by: REALTY CONCEPTS, LTD. - FRESNO - New
 $79,500Active2 beds -- baths800 sq. ft.
$79,500Active2 beds -- baths800 sq. ft.1724 Minnewawa Avenue #215, Clovis, CA 93612
MLS# 635372Listed by: SMALL TOWN BIG LIVING REALTY
