1045 Sierra Dawn Lane, Colfax, CA 95713
Local realty services provided by:ERA Carlile Realty Group
1045 Sierra Dawn Lane,Colfax, CA 95713
$749,000
- 3 Beds
- 3 Baths
- 2,052 sq. ft.
- Single family
- Active
Listed by: tami hampshire
Office: foothill properties
MLS#:225128108
Source:MFMLS
Price summary
- Price:$749,000
- Price per sq. ft.:$365.01
About this home
Secluded sanctuary - an exquisite country estate nestled behind secure gates on 4.4 fully fenced acres. This custom-built home offers refined finishes & thoughtful design thru-out, creating a warm & inviting atmosphere. As you pass thru the private gated entrance, a meandering paved driveway takes you to the main home or down to a versatile detached building easily adaptable into an RV garage, workshop, or potential guest house/ADU. The wraparound front porch invites you to take in sweeping views of the expansive grounds, while the backyard unfolds into a resort-style haven. Enjoy a sparkling built-in pool w/heater, an oversized deck, complete outdoor kitchen, & pool house. Beyond that, discover a landscaped oasis featuring a rock wall, soothing waterfall, fire pit, & spa-perfect for unwinding or entertaining. Inside, the heart of the home is a bright open concept room anchored by a striking fireplace situated under large picture windows. The chef's kitchen boasts handcrafted maple cabinetry, a built-in hutch, an impressive 8-foot island, gleaming granite countertops, & SS appliances. Updated bathrooms, office, & a loft add to the home's functionality & charm. Ideally situated just minutes from town, quick access to I80, 5 min to Rollins Lake -hiking/fishing/boating, 45 to Sac.
Contact an agent
Home facts
- Year built:1986
- Listing ID #:225128108
- Added:107 day(s) ago
- Updated:January 17, 2026 at 05:12 PM
Rooms and interior
- Bedrooms:3
- Total bathrooms:3
- Full bathrooms:2
- Living area:2,052 sq. ft.
Heating and cooling
- Cooling:Ceiling Fan(s), Central, Window Unit(s)
- Heating:Central, Fireplace(s), Propane
Structure and exterior
- Roof:Composition Shingle
- Year built:1986
- Building area:2,052 sq. ft.
- Lot area:4.4 Acres
Utilities
- Sewer:Septic Connected
Finances and disclosures
- Price:$749,000
- Price per sq. ft.:$365.01
New listings near 1045 Sierra Dawn Lane
- New
 $275,000Active30.04 Acres
$275,000Active30.04 Acres0 Norton Grade Drive, Colfax, CA 95713
MLS# 225127018Listed by: CENTURY 21 SELECT REAL ESTATE - Open Sat, 11am to 2pmNew
 $329,000Active2 beds 1 baths832 sq. ft.
$329,000Active2 beds 1 baths832 sq. ft.34 Washington Street, Colfax, CA 95713
MLS# 226004819Listed by: LPT REALTY, INC 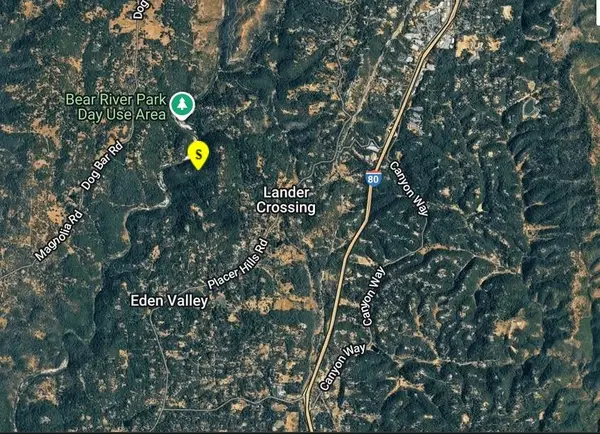 $85,000Active11.7 Acres
$85,000Active11.7 Acres0 Far Far A Way, Colfax, CA 95713
MLS# 225151221Listed by: EXP REALTY OF NORTHERN CALIFORNIA, INC.- New
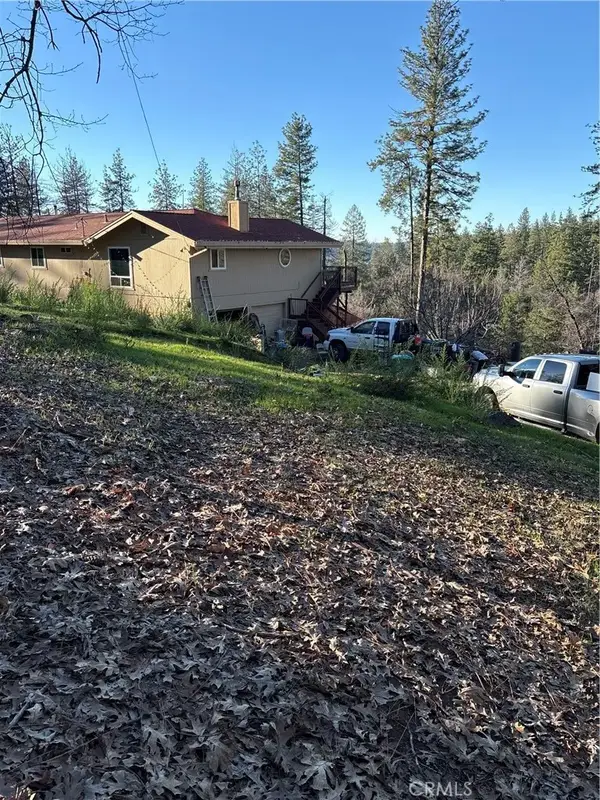 $630,000Active3 beds 2 baths2,004 sq. ft.
$630,000Active3 beds 2 baths2,004 sq. ft.1171 Calen, Colfax, CA 95713
MLS# PW26008652Listed by: HOME SAVER REALTY - New
 $375,950Active3 beds 3 baths3,004 sq. ft.
$375,950Active3 beds 3 baths3,004 sq. ft.620 Schroeder Lane, Colfax, CA 95713
MLS# 226004039Listed by: CENTURY 21 SELECT REAL ESTATE - New
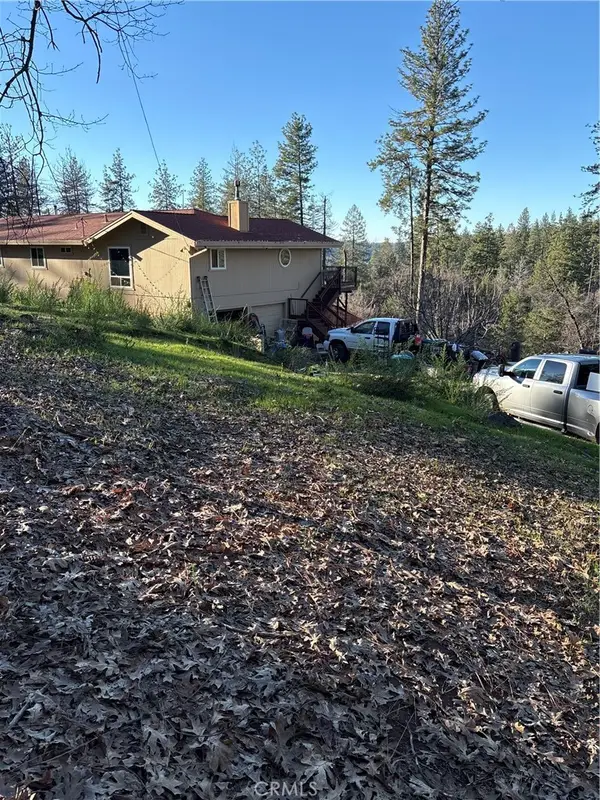 $630,000Active3 beds 2 baths2,004 sq. ft.
$630,000Active3 beds 2 baths2,004 sq. ft.1171 Calen, Colfax, CA 95713
MLS# PW26008652Listed by: HOME SAVER REALTY - New
 $390,000Active3 beds 2 baths1,188 sq. ft.
$390,000Active3 beds 2 baths1,188 sq. ft.102 Shadow Wood Place, Colfax, CA 95713
MLS# 226003800Listed by: LUIGI CAPRIO REALTY - New
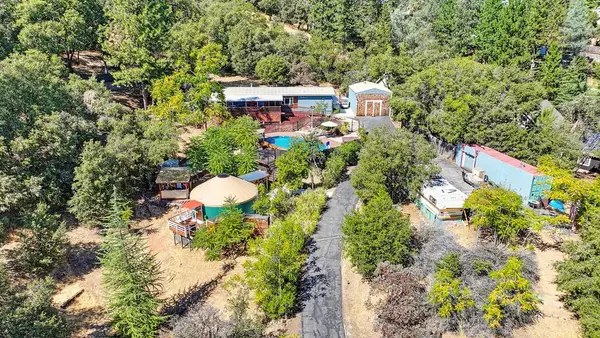 $629,000Active3 beds 2 baths1,440 sq. ft.
$629,000Active3 beds 2 baths1,440 sq. ft.333 Pine Street, Colfax, CA 95713
MLS# 226001983Listed by: FOOTHILL REAL ESTATE 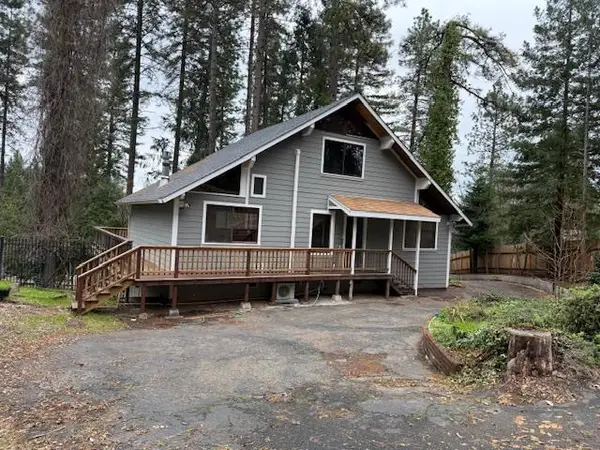 $449,000Active4 beds 2 baths1,752 sq. ft.
$449,000Active4 beds 2 baths1,752 sq. ft.262 Sunnyside Drive, Colfax, CA 95713
MLS# 226000375Listed by: DIRECT REALTY AND MORTGAGE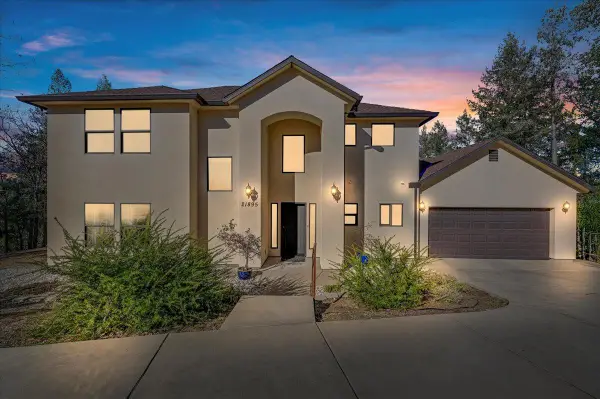 $728,000Active4 beds 3 baths2,122 sq. ft.
$728,000Active4 beds 3 baths2,122 sq. ft.21895 One Fine Place, Colfax, CA 95713
MLS# 225152862Listed by: MILLS REALTY
