22160 Winchester Way, Colfax, CA 95713
Local realty services provided by:ERA Carlile Realty Group
22160 Winchester Way,Colfax, CA 95713
$850,000
- 5 Beds
- 5 Baths
- 3,989 sq. ft.
- Single family
- Pending
Listed by: kelly mccarthy
Office: exp realty of california inc.
MLS#:225060229
Source:MFMLS
Price summary
- Price:$850,000
- Price per sq. ft.:$213.09
- Monthly HOA dues:$17
About this home
Welcome to this beautiful Tudor Revival estate nestled on 3.8 acres in the highly sought-after Sleepy Hollow Estates. This captivating three-story home combines timeless architectural charm with modern updates & luxurious finishes throughout. Step inside to find hand-scraped hickory hardwood flooring, designer carpet, & elegant travertine stone in the wet areas. The main level offers 2 spacious living areas, 2 dining spaces, & a large flex room perfect for a home office, den, or media room. The formal entryway & two half baths complete this level. Step outside onto the expansive 1,000 sq ft deck & take in sweeping views of the surrounding forested hills perfect for entertaining or unwinding. Upstairs, you'll find 4 generous bedrooms & 2 full bathrooms, including a serene primary suite featuring a distinctive turret sitting area, two walk-in closets, & a spa-inspired bath with a jetted tub and separate shower. The lower level is ideal for multigenerational living or guests w/possible ADU, offering a large room with exterior access, walk-in closet, potential kitchenette, full bathroom, & access to a 2-car tandem garage making it a great guest suite or private living quarters. Additional features include a total of 6 garage spaces, a basement storage area, a workshop & dual driveway
Contact an agent
Home facts
- Year built:1988
- Listing ID #:225060229
- Added:191 day(s) ago
- Updated:November 17, 2025 at 08:11 AM
Rooms and interior
- Bedrooms:5
- Total bathrooms:5
- Full bathrooms:3
- Living area:3,989 sq. ft.
Heating and cooling
- Cooling:Central, Multi-Units
- Heating:Central, Multi-Units
Structure and exterior
- Roof:Composition Shingle
- Year built:1988
- Building area:3,989 sq. ft.
- Lot area:3.8 Acres
Utilities
- Sewer:Septic System
Finances and disclosures
- Price:$850,000
- Price per sq. ft.:$213.09
New listings near 22160 Winchester Way
- New
 $122,000Active2 beds 1 baths800 sq. ft.
$122,000Active2 beds 1 baths800 sq. ft.450 Gladycon Road #3, Colfax, CA 95713
MLS# 224071489Listed by: WESELY & ASSOCIATES - New
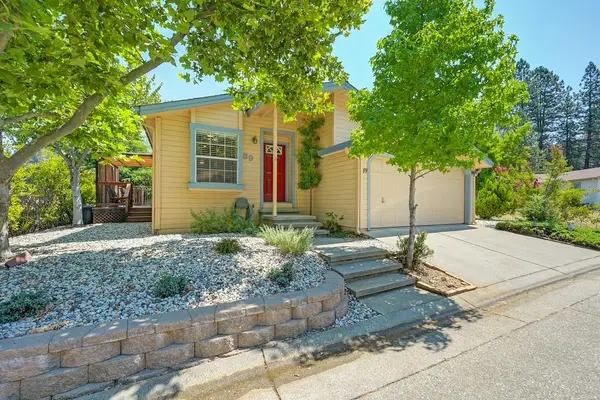 $195,000Active3 beds 2 baths1,200 sq. ft.
$195,000Active3 beds 2 baths1,200 sq. ft.450 Gladycon Road, Colfax, CA 95713
MLS# 224077544Listed by: FOOTHILL PROPERTIES - New
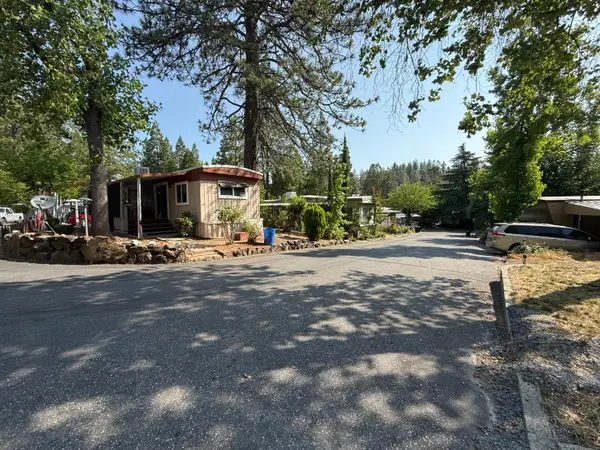 $42,000Active1 beds 1 baths660 sq. ft.
$42,000Active1 beds 1 baths660 sq. ft.450 Gladycon #44, Colfax, CA 95713
MLS# 225074386Listed by: FOOTHILL PROPERTIES - New
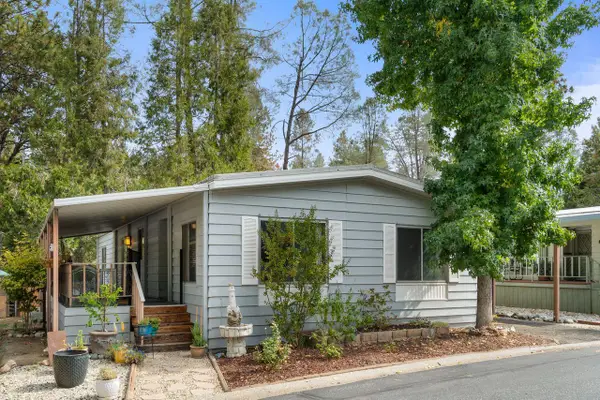 $135,000Active2 beds 2 baths1,440 sq. ft.
$135,000Active2 beds 2 baths1,440 sq. ft.450 Gladycon #52, Colfax, CA 95713
MLS# 225118736Listed by: COLDWELL BANKER REALTY - New
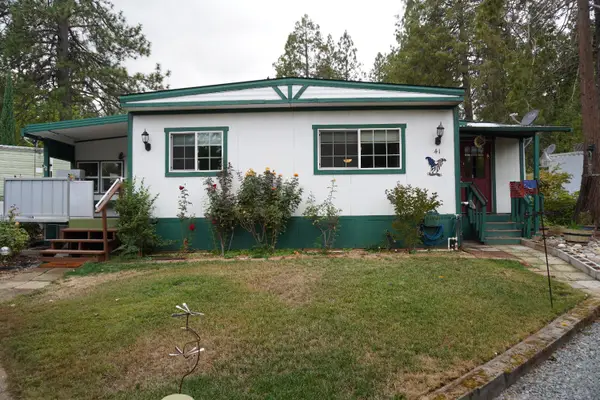 $99,900Active2 beds 2 baths1,296 sq. ft.
$99,900Active2 beds 2 baths1,296 sq. ft.450 Gladycon Road #41, Colfax, CA 95713
MLS# 225126812Listed by: ADVANTAGE REAL ESTATE - New
 $179,995Active2 beds 2 baths1,632 sq. ft.
$179,995Active2 beds 2 baths1,632 sq. ft.450 Gladycon Road #61, Colfax, CA 95713
MLS# 225128126Listed by: VISTA REALTY GROUP - New
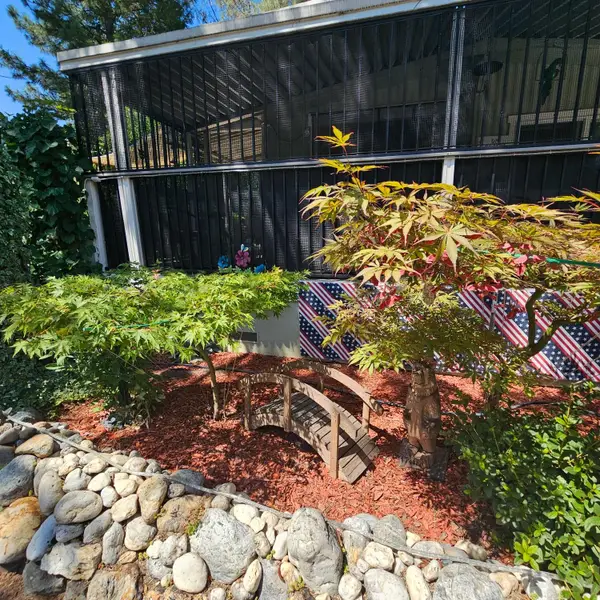 $165,000Active2 beds 2 baths800 sq. ft.
$165,000Active2 beds 2 baths800 sq. ft.450 Gladycon Road #32, Colfax, CA 95713
MLS# 225140621Listed by: WESELY & ASSOCIATES - New
 $310,000Active1 beds 1 baths780 sq. ft.
$310,000Active1 beds 1 baths780 sq. ft.49 W Oak, Colfax, CA 95713
MLS# 225143012Listed by: THE CAPPS GROUP - New
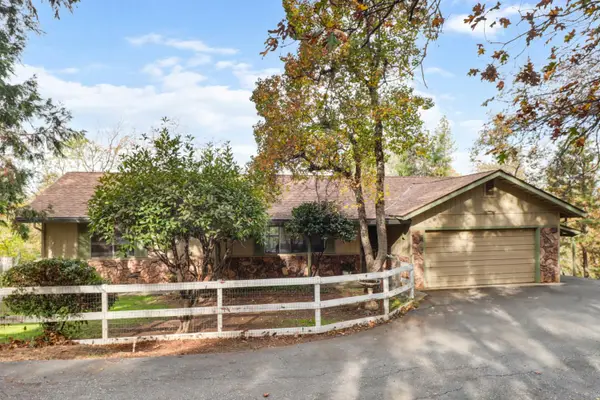 $494,950Active3 beds 3 baths1,880 sq. ft.
$494,950Active3 beds 3 baths1,880 sq. ft.20800 Indian Drive, Colfax, CA 95713
MLS# 225143756Listed by: WINDERMERE SIGNATURE PROPERTIES LP - New
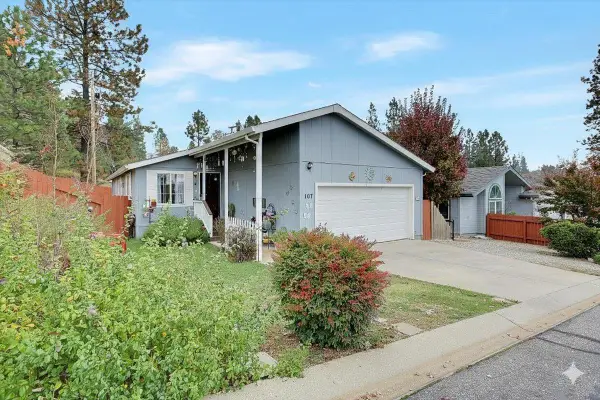 $329,900Active3 beds 2 baths1,056 sq. ft.
$329,900Active3 beds 2 baths1,056 sq. ft.107 Winder Road, Colfax, CA 95713
MLS# 225143838Listed by: SHOWCASE REAL ESTATE
