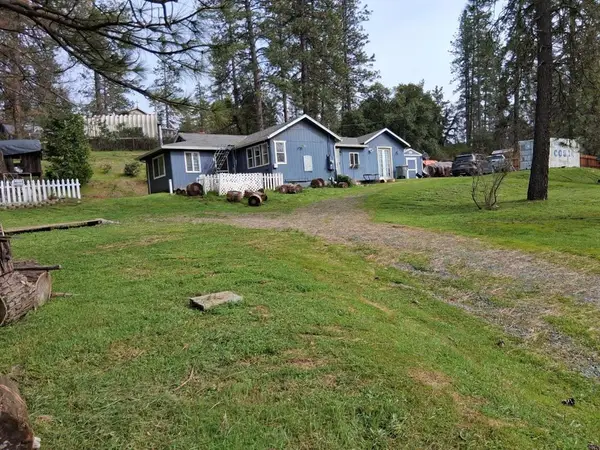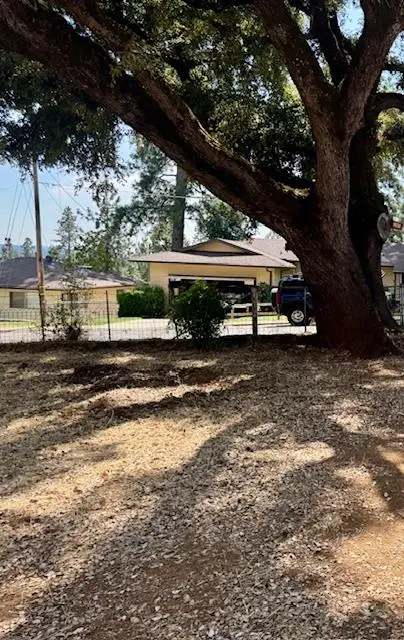943 Eden Valley Road, Colfax, CA 95713
Local realty services provided by:ERA Carlile Realty Group
943 Eden Valley Road,Colfax, CA 95713
$950,000
- 3 Beds
- 4 Baths
- 3,085 sq. ft.
- Single family
- Active
Listed by:jessica somers
Office:windermere signature properties auburn
MLS#:225102305
Source:MFMLS
Price summary
- Price:$950,000
- Price per sq. ft.:$307.94
- Monthly HOA dues:$97
About this home
Experience comfort, privacy, and elegance in this beautifully maintained custom home on 3 acres. Built in 2004, this thoughtfully designed property offers a private primary suite with fireplace and deck, and a well-laid-out floor plan ideal for both entertaining and everyday living. Enjoy low energy bills with owned solar, and relax outdoors under a covered pergola with automatic shades. The landscaped grounds feature a stunning flower garden, dog run, and a custom Osborne rock wall that expands the usable yard perfect for play or quiet reflection. A large 3-car garage plus additional turnaround space provides convenience and flexibility. This home benefits from having public water, and irrigation water is also available. There's also a huge area under the home with door and windows offering additional space for storage or other potentials. Come check out all that this well maintained home in a peaceful setting has to offer.
Contact an agent
Home facts
- Year built:2004
- Listing ID #:225102305
- Added:55 day(s) ago
- Updated:October 01, 2025 at 11:39 PM
Rooms and interior
- Bedrooms:3
- Total bathrooms:4
- Full bathrooms:3
- Living area:3,085 sq. ft.
Heating and cooling
- Cooling:Ceiling Fan(s), Central
- Heating:Central, Fireplace(s)
Structure and exterior
- Roof:Tile
- Year built:2004
- Building area:3,085 sq. ft.
- Lot area:3 Acres
Utilities
- Sewer:Septic System
Finances and disclosures
- Price:$950,000
- Price per sq. ft.:$307.94
New listings near 943 Eden Valley Road
- New
 $925,000Active4 beds 4 baths2,931 sq. ft.
$925,000Active4 beds 4 baths2,931 sq. ft.1300 Robbers Ravine Road, Colfax, CA 95713
MLS# 225126821Listed by: FOOTHILL LIVING REAL ESTATE - New
 $339,999Active2 beds 1 baths1,246 sq. ft.
$339,999Active2 beds 1 baths1,246 sq. ft.20920 Sunset Way, Colfax, CA 95713
MLS# ML82023451Listed by: ALLIANCE BAY REALTY - New
 $385,000Active3 beds 2 baths1,418 sq. ft.
$385,000Active3 beds 2 baths1,418 sq. ft.147 Scholtz Avenue, Colfax, CA 95713
MLS# 225127287Listed by: CENTURY 21 CORNERSTONE REALTY - New
 $699,000Active3 beds 5 baths3,164 sq. ft.
$699,000Active3 beds 5 baths3,164 sq. ft.20655 Placer Hills Road, Colfax, CA 95713
MLS# 225125838Listed by: GUIDE REAL ESTATE - New
 $325,000Active2 beds 1 baths1,391 sq. ft.
$325,000Active2 beds 1 baths1,391 sq. ft.70 Iowa Hill Road, Colfax, CA 95713
MLS# 225126257Listed by: MOTHER LODE REALTY - New
 $799,000Active3 beds 3 baths2,289 sq. ft.
$799,000Active3 beds 3 baths2,289 sq. ft.1010 Quail Valley Road, Colfax, CA 95713
MLS# 225124912Listed by: EXP REALTY OF CALIFORNIA, INC  $895,000Active3 beds 3 baths1,698 sq. ft.
$895,000Active3 beds 3 baths1,698 sq. ft.1100 Tawny Lane, Colfax, CA 95713
MLS# 225111986Listed by: EXP REALTY OF CALIFORNIA INC. $400,000Active-- beds -- baths1,944 sq. ft.
$400,000Active-- beds -- baths1,944 sq. ft.9 Rising Sun Road, Colfax, CA 95713
MLS# 225120958Listed by: NEBILAK AND ASSOCIATES REAL ESTATE $56,000Active0.14 Acres
$56,000Active0.14 Acres30 Lincoln Street, Colfax, CA 95713
MLS# 225120699Listed by: HPM $699,990Pending5 beds 3 baths3,353 sq. ft.
$699,990Pending5 beds 3 baths3,353 sq. ft.21345 Back Drive, Colfax, CA 95713
MLS# 225119332Listed by: EXP REALTY OF NORTHERN CALIFORNIA, INC.
