237 Cynthia Drive, Colusa, CA 95932
Local realty services provided by:ERA Carlile Realty Group
237 Cynthia Drive,Colusa, CA 95932
$429,000
- 4 Beds
- 3 Baths
- 1,847 sq. ft.
- Single family
- Active
Listed by:carmelita medina-silva
Office:keller williams realty-yuba sutter
MLS#:225136996
Source:MFMLS
Price summary
- Price:$429,000
- Price per sq. ft.:$232.27
About this home
Fall into comfort with this Colusa charmer near the golf course and Highway 20. This beautifully remodeled four bedroom three bath home was freshly painted inside and out in 2024 and features new luxury vinyl plank flooring, LED lighting, ceiling fans, and a cozy gas fireplace. The kitchen includes a reverse osmosis water system, and the primary suite offers a walk-in closet and a relaxing jacuzzi tub. Recent updates include a new HVAC system in 2023, a new roof with architectural shingles in 2024, and a backyard sprinkler system with new sod in 2025. The main home has a 200 amp breaker, while the detached garage has an additional 100 amp breaker providing the potential for electric vehicle charging and the option to convert the back garage into an ADU. Enjoy outdoor living with a Trex deck built in 2020 and a spacious steel gazebo. Both an attached single car garage and a separate two car garage provide plenty of parking and storage. Refrigerator, washer, and dryer are included, making this move-in ready home warm, inviting, and perfect for the fall season.
Contact an agent
Home facts
- Year built:1961
- Listing ID #:225136996
- Added:9 day(s) ago
- Updated:November 03, 2025 at 04:03 PM
Rooms and interior
- Bedrooms:4
- Total bathrooms:3
- Full bathrooms:3
- Living area:1,847 sq. ft.
Heating and cooling
- Cooling:Ceiling Fan(s), Central, Wall Unit(s), Window Unit(s)
- Heating:Central, Fireplace(s), Radiant
Structure and exterior
- Roof:Composition Shingle
- Year built:1961
- Building area:1,847 sq. ft.
- Lot area:0.21 Acres
Utilities
- Sewer:Public Sewer
Finances and disclosures
- Price:$429,000
- Price per sq. ft.:$232.27
New listings near 237 Cynthia Drive
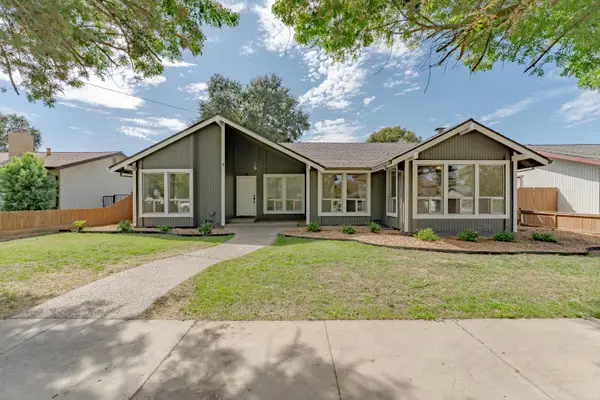 $399,900Active4 beds 2 baths1,702 sq. ft.
$399,900Active4 beds 2 baths1,702 sq. ft.1111 Fremont Street, Colusa, CA 95932
MLS# 225126251Listed by: EXP REALTY OF CALIFORNIA INC.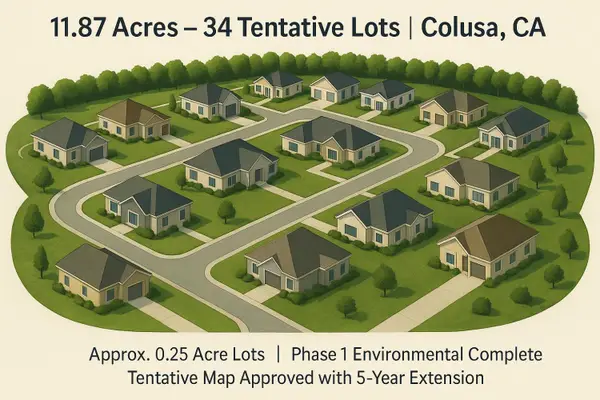 $850,000Active11.85 Acres
$850,000Active11.85 Acres1425 5th Street, Colusa, CA 95932
MLS# 225122858Listed by: EXP REALTY OF CALIFORNIA, INC.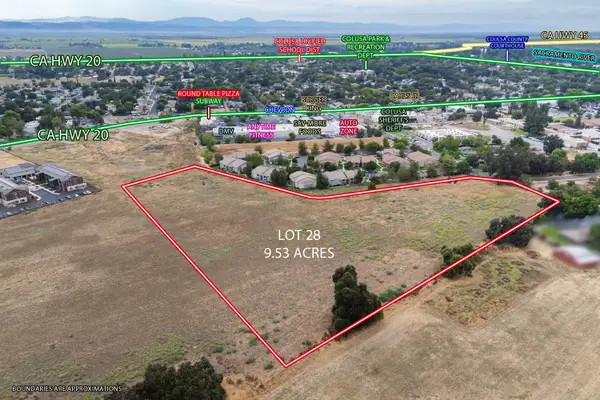 $1,600,000Active9.53 Acres
$1,600,000Active9.53 Acres0 E Carson Street, Colusa, CA 95932
MLS# 225122408Listed by: COLDWELL BANKER ASSOCIATED BROKERS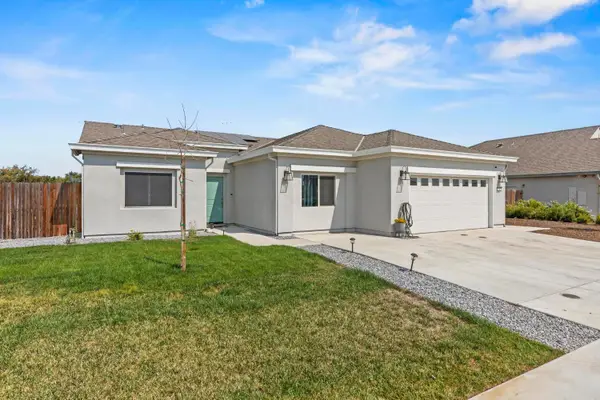 $565,000Active4 beds 2 baths2,619 sq. ft.
$565,000Active4 beds 2 baths2,619 sq. ft.509 Voyager Court, Colusa, CA 95932
MLS# 225113700Listed by: WEST BUTTE REALTY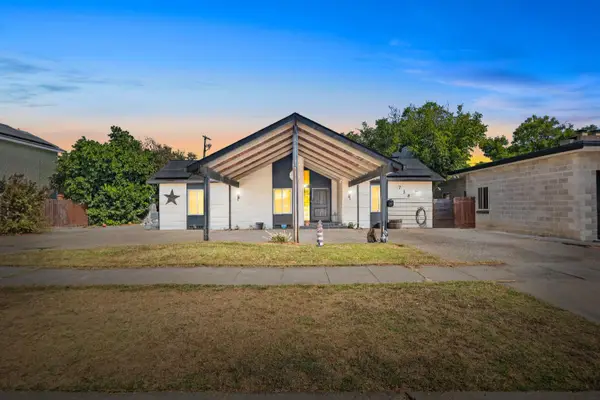 $569,000Active5 beds 3 baths3,285 sq. ft.
$569,000Active5 beds 3 baths3,285 sq. ft.738 Webster Street, Colusa, CA 95932
MLS# 225107524Listed by: HOMESMART ICARE REALTY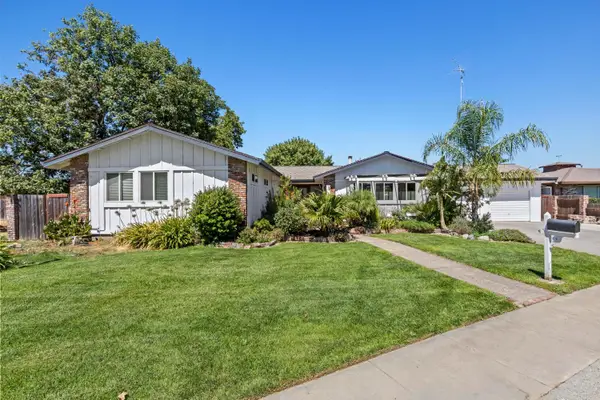 $540,000Pending3 beds 3 baths2,052 sq. ft.
$540,000Pending3 beds 3 baths2,052 sq. ft.30 Walnut Tree Drive, Colusa, CA 95932
MLS# 225110505Listed by: SHOWCASE REAL ESTATE $299,000Pending2 beds 1 baths1,174 sq. ft.
$299,000Pending2 beds 1 baths1,174 sq. ft.6 Oak Street, Colusa, CA 95932
MLS# 225103122Listed by: RE/MAX GOLD WOODLAND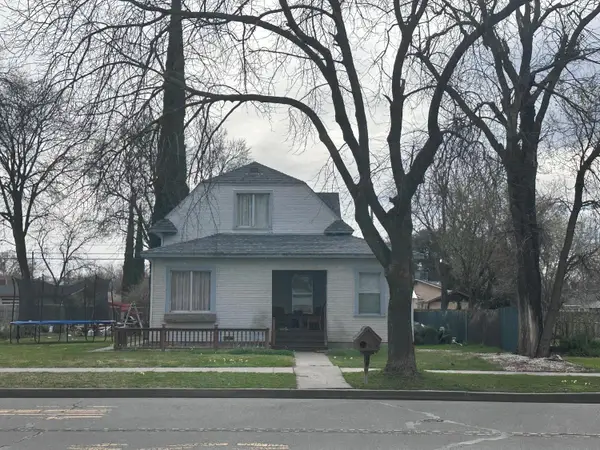 $320,000Active3 beds 2 baths1,392 sq. ft.
$320,000Active3 beds 2 baths1,392 sq. ft.345 Fremont Street, Colusa, CA 95932
MLS# 225102538Listed by: RE/MAX GOLD NATOMAS $415,000Active3 beds 2 baths2,400 sq. ft.
$415,000Active3 beds 2 baths2,400 sq. ft.931 Clay, Colusa, CA 95932
MLS# 225101876Listed by: ALL STAR REALTY
