53 Walnut Tree Drive, Colusa, CA 95932
Local realty services provided by:ERA Carlile Realty Group
53 Walnut Tree Drive,Colusa, CA 95932
$522,500
- 3 Beds
- 2 Baths
- - sq. ft.
- Single family
- Sold
Listed by: amber west torres
Office: exp realty of california inc.
MLS#:225115525
Source:MFMLS
Sorry, we are unable to map this address
Price summary
- Price:$522,500
About this home
Nestled in Walnut Ranch Estates, this 1970 Mid-Century Modern home offers 1,712 sqft of inspired living space, including 3 bedrooms, 2 bathrooms, an office, and multiple courtyards & outdoor living areas. Inside, the home embraces clean lines and organic materials: floor-to-ceiling windows, raw wood walls and doors, exposed beams, cured leather-stained concrete floors with wood inlays, and a striking hearth fireplace with built-ins and storage throughout. Off the kitchen is a closed-in atrium and courtyard blur the line between indoors and out, creating a tranquil extension of the living space. The kitchen and bathrooms have been thoughtfully remodeled, with Kitchen Aid and Thermador appliances, Quartz counters and updated tile, blending modern functionality with a style that honors the home's mid-century character. Every cabinet and nook have a specific purpose and fluid design for a highly organized and functional lifestyle. Step outside into a true sanctuary masterfully landscaped by dedicated gardeners, offering abundant plantings, curated beds, and natural beauty designed to evolve with the seasons. With its distinctive architecture, seamless indoor-outdoor connection, and lushly designed gardens, this home is a rare find in one of the area's most desirable neighborhoods.
Contact an agent
Home facts
- Year built:1970
- Listing ID #:225115525
- Added:126 day(s) ago
- Updated:October 30, 2025 at 12:11 PM
Rooms and interior
- Bedrooms:3
- Total bathrooms:2
- Full bathrooms:2
Heating and cooling
- Cooling:Central, Wall Unit(s)
- Heating:Central, Fireplace(s), Gas
Structure and exterior
- Roof:Composition Shingle
- Year built:1970
Utilities
- Sewer:Public Sewer
Finances and disclosures
- Price:$522,500
New listings near 53 Walnut Tree Drive
- New
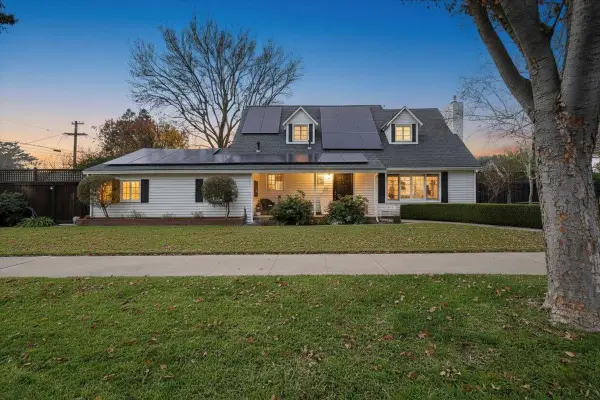 $575,000Active3 beds 2 baths2,072 sq. ft.
$575,000Active3 beds 2 baths2,072 sq. ft.616 12th Street, Colusa, CA 95932
MLS# 226000569Listed by: HOMESMART ICARE REALTY  $395,000Active3 beds 1 baths1,429 sq. ft.
$395,000Active3 beds 1 baths1,429 sq. ft.106 Florimond Drive, Colusa, CA 95932
MLS# 225151187Listed by: SHOWCASE REAL ESTATE $379,000Active3 beds 1 baths1,248 sq. ft.
$379,000Active3 beds 1 baths1,248 sq. ft.731 Sioc Street, Colusa, CA 95932
MLS# 225145750Listed by: REAL BROKER $499,000Active4.16 Acres
$499,000Active4.16 Acres0 14th Street, Colusa, CA 95932
MLS# 225144910Listed by: CENTURY 21 SELECT REAL ESTATE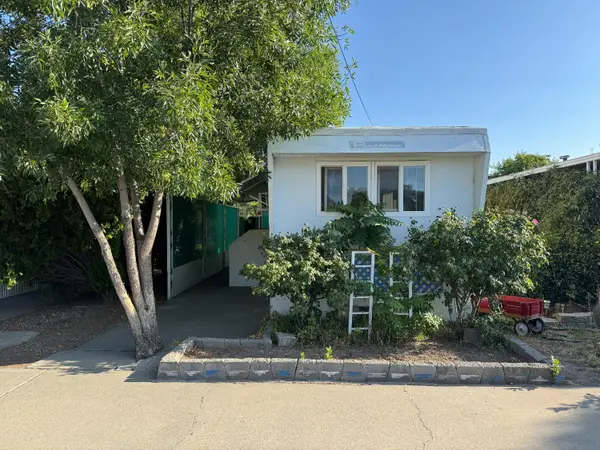 $10,000Active1 beds 1 baths554 sq. ft.
$10,000Active1 beds 1 baths554 sq. ft.1450 Lake Avenue #6, Colusa, CA 95932
MLS# 225071860Listed by: KELLER WILLIAMS REALTY-YUBA SUTTER $285,000Pending2 beds 1 baths992 sq. ft.
$285,000Pending2 beds 1 baths992 sq. ft.418 Seventh Street, Colusa, CA 95932
MLS# 225124606Listed by: WEST BUTTE REALTY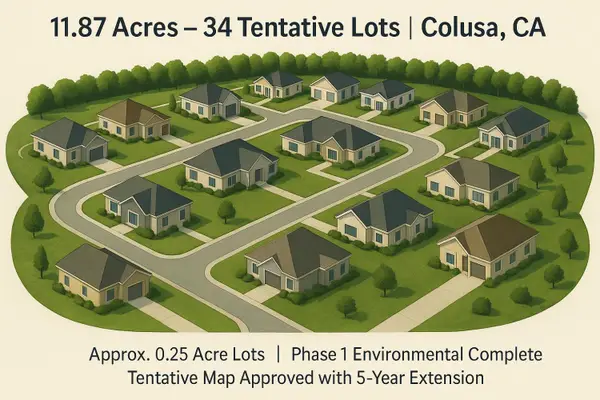 $750,000Active11.85 Acres
$750,000Active11.85 Acres1425 5th Street, Colusa, CA 95932
MLS# 225122858Listed by: EXP REALTY OF CALIFORNIA, INC.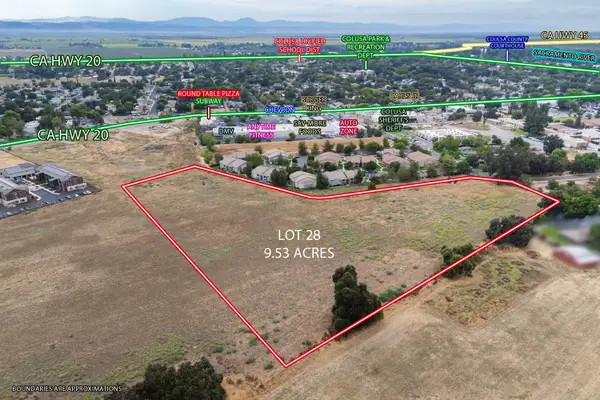 $1,600,000Active9.53 Acres
$1,600,000Active9.53 Acres0 E Carson Street, Colusa, CA 95932
MLS# 225122408Listed by: COLDWELL BANKER ASSOCIATED BROKERS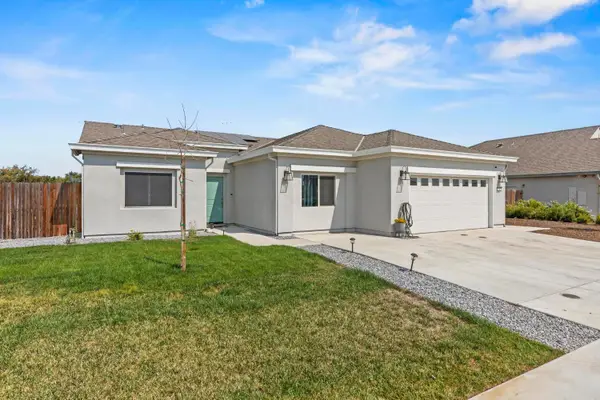 $550,000Active4 beds 2 baths2,619 sq. ft.
$550,000Active4 beds 2 baths2,619 sq. ft.509 Voyager Court, Colusa, CA 95932
MLS# 225113700Listed by: WEST BUTTE REALTY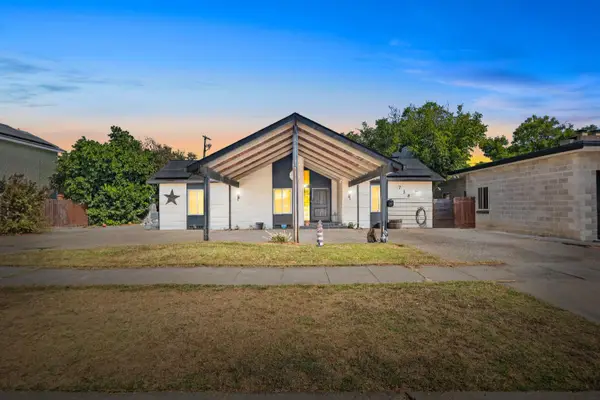 $569,000Active5 beds 3 baths3,285 sq. ft.
$569,000Active5 beds 3 baths3,285 sq. ft.738 Webster Street, Colusa, CA 95932
MLS# 225107524Listed by: HOMESMART ICARE REALTY
