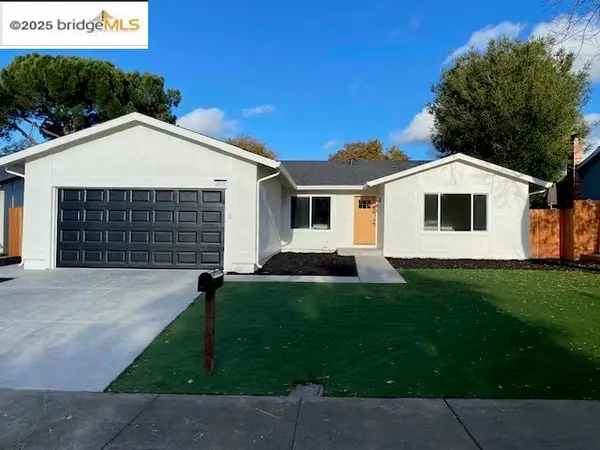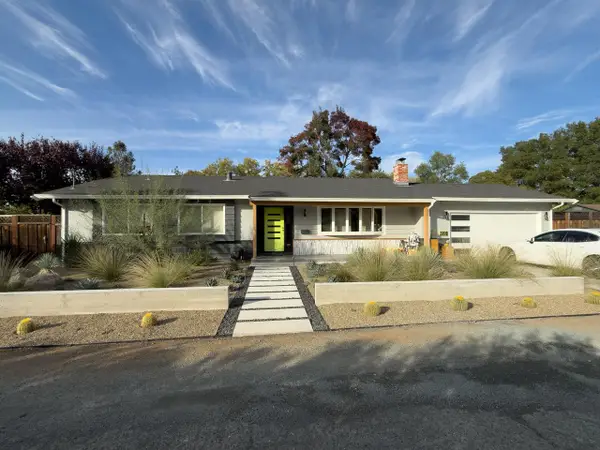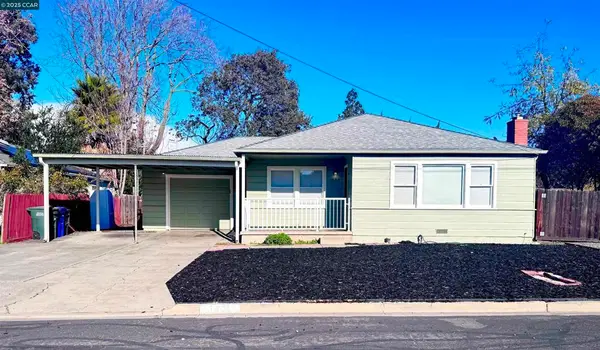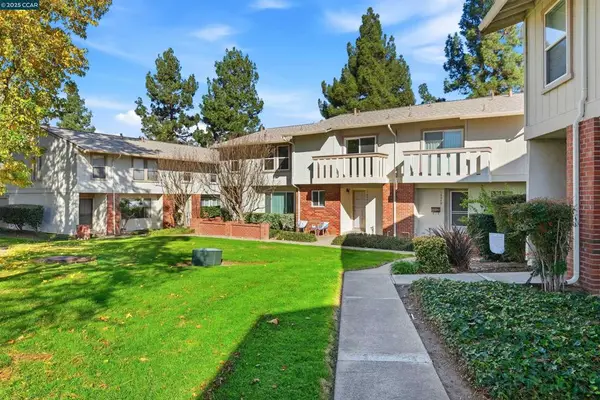4020 Salem St, Concord, CA 94521
Local realty services provided by:ERA Excel Realty
4020 Salem St,Concord, CA 94521
$1,325,000
- 4 Beds
- 2 Baths
- 2,111 sq. ft.
- Single family
- Active
Listed by: zachary scott
Office: edificionado
MLS#:41109876
Source:CRMLS
Price summary
- Price:$1,325,000
- Price per sq. ft.:$627.66
About this home
Welcome to Eichler Homes CC-294 designed by Claude Oakland and Kinji Imada. Rancho de los Santos is the smallest of three Eichler neighborhoods in Concord, and this home is one of 20 two-car garage variants built in 1965. Sited on a corner lot, this mid century modern home consists of 4 bedrooms, 2 bathrooms, and a finished garage/workshop with custom cabinetry and high voltage outlets. The post and beam construction frames walls of glass, and draws you from the entrance through to the custom back yard pool and thoughtfully curated landscaping. The house was previously upgraded for comfort in all seasons with a foam roof, dual pane windows in the bedrooms, air conditioning, and radiant heat floors. The original open-air atrium was converted to an interior skylit garden akin to the Carter Sparks design of the era (Streng Bros. Homes). This space provides shelter from the heat while maintaining the indoor/outdoor illusion that Oakland & Imada’s original design is famous for. Don’t miss this opportunity to own an exceptionally restored and rarely available turnkey Eichler Home.
Contact an agent
Home facts
- Year built:1965
- Listing ID #:41109876
- Added:106 day(s) ago
- Updated:December 18, 2025 at 02:13 PM
Rooms and interior
- Bedrooms:4
- Total bathrooms:2
- Full bathrooms:2
- Living area:2,111 sq. ft.
Heating and cooling
- Cooling:Central Air
- Heating:Radiant
Structure and exterior
- Year built:1965
- Building area:2,111 sq. ft.
- Lot area:0.21 Acres
Utilities
- Sewer:Public Sewer
Finances and disclosures
- Price:$1,325,000
- Price per sq. ft.:$627.66
New listings near 4020 Salem St
- Open Sat, 1 to 4pmNew
 $375,000Active2 beds 1 baths917 sq. ft.
$375,000Active2 beds 1 baths917 sq. ft.2890 Treat Blvd #5, Concord, CA 94518
MLS# 41119249Listed by: COLDWELL BANKER - Open Sat, 12 to 3pmNew
 $860,000Active3 beds 2 baths1,580 sq. ft.
$860,000Active3 beds 2 baths1,580 sq. ft.1832 Elkwood Dr, Concord, CA 94519
MLS# 41119319Listed by: REALTY ONE GROUP ELITE - Open Sat, 12 to 3pmNew
 $995,000Active4 beds 2 baths1,615 sq. ft.
$995,000Active4 beds 2 baths1,615 sq. ft.3810 Lornell Court, Concord, CA 94518
MLS# 225151939Listed by: REAL BROKER - New
 $775,000Active3 beds 1 baths1,024 sq. ft.
$775,000Active3 beds 1 baths1,024 sq. ft.1834 Venice Dr, Concord, CA 94519
MLS# 41119268Listed by: CENTURY 21 EPIC - New
 $500,000Active3 beds 1 baths1,042 sq. ft.
$500,000Active3 beds 1 baths1,042 sq. ft.2403 Mountain View Drive, Concord, CA 94520
MLS# ML82029481Listed by: KEY PROPERTIES INC. - Open Sat, 1 to 3:30pmNew
 $669,950Active3 beds 1 baths1,064 sq. ft.
$669,950Active3 beds 1 baths1,064 sq. ft.1154 Tilson Dr, Concord, CA 94520
MLS# 41119122Listed by: THE AGENCY - New
 $535,000Active2 beds 2 baths1,281 sq. ft.
$535,000Active2 beds 2 baths1,281 sq. ft.1804 Wildbrook Ct #C, Concord, CA 94521
MLS# 41119195Listed by: EXCEL REALTY - New
 $289,000Active1 beds 1 baths696 sq. ft.
$289,000Active1 beds 1 baths696 sq. ft.5455 Kirkwood Dr #B3, Concord, CA 94521
MLS# 41119166Listed by: DUDUM REAL ESTATE GROUP - New
 $389,000Active2 beds 2 baths926 sq. ft.
$389,000Active2 beds 2 baths926 sq. ft.1591 Ellis St #307, Concord, CA 94520
MLS# 41119153Listed by: REAL ESTATE SOURCE, INC. - Open Sat, 1 to 4pmNew
 $360,000Active2 beds 2 baths877 sq. ft.
$360,000Active2 beds 2 baths877 sq. ft.1045 Mohr Ln #B, Concord, CA 94518
MLS# 41119008Listed by: COLDWELL BANKER
