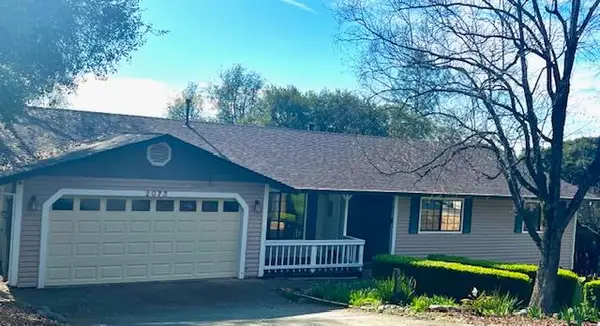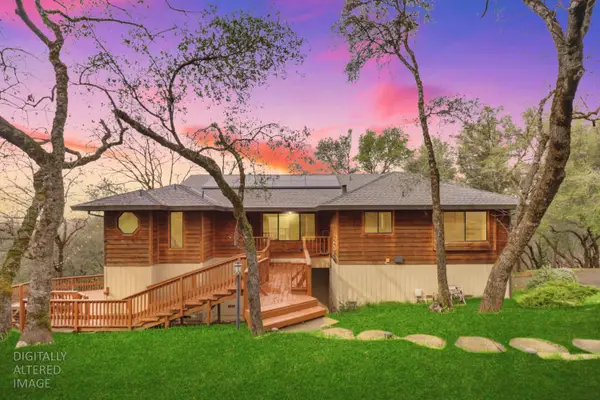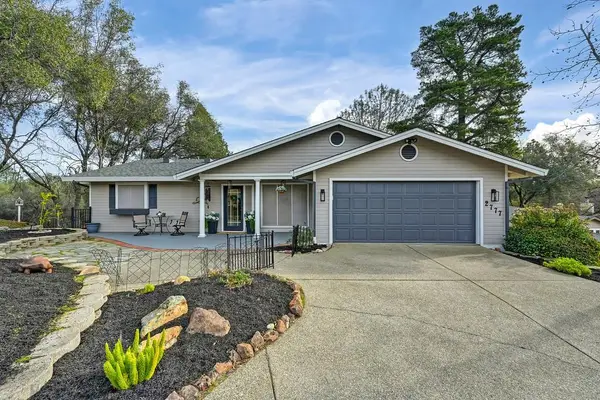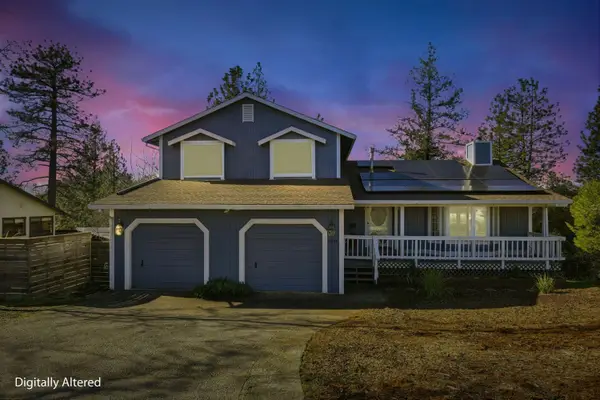- ERA
- California
- Cool
- 2440 Otter Trail
2440 Otter Trail, Cool, CA 95614
Local realty services provided by:ERA Carlile Realty Group
Listed by: david palma
Office: exp realty of california inc.
MLS#:225099918
Source:MFMLS
Price summary
- Price:$749,000
- Price per sq. ft.:$390.1
- Monthly HOA dues:$222
About this home
Horse Property! Nestled on 4 flat usable acres, a rare gem in the Auburn Lake Trails community. Set off the road behind a private gated entry the ranch style home has an updated kitchen refreshed bathrooms & a living room w/ fireplace. The primary suite features a huge walk in closet. Bedrooms are spacious & the open floor plan makes this home functional. Outside enjoy a large back deck a covered front patio & raised garden beds. Horse facilities include a 3 stall barn w/ tack room cross tie station three hitching posts pastures trailer parking & a 60 foot round pen all connected to three fully fenced paddocks w/ space to expand. The property sits in the valley on usable acreage w/ a seasonal creek & sunrise & sunset views. Local wildlife like rabbits ducks geese dragonflies frogs & birds bring a sense of peace. As part of Auburn Lake Trails you will have access to a private 9 hole golf course two clubhouses tennis courts sport courts a pool a private campground fishing lakes a riding arena & miles of trails including direct connection to the Western States Trail system. Sale includes an adjacent 2 acre parcel w/ its own APN offering the option to build a second home next door.
Contact an agent
Home facts
- Year built:1989
- Listing ID #:225099918
- Added:147 day(s) ago
- Updated:February 10, 2026 at 04:06 PM
Rooms and interior
- Bedrooms:3
- Total bathrooms:2
- Full bathrooms:2
- Living area:1,920 sq. ft.
Heating and cooling
- Cooling:Ceiling Fan(s), Central
- Heating:Central, Fireplace(s), Propane
Structure and exterior
- Roof:Composition Shingle
- Year built:1989
- Building area:1,920 sq. ft.
- Lot area:4.1 Acres
Utilities
- Sewer:Private Sewer
Finances and disclosures
- Price:$749,000
- Price per sq. ft.:$390.1
New listings near 2440 Otter Trail
 $399,000Pending3 beds 2 baths1,448 sq. ft.
$399,000Pending3 beds 2 baths1,448 sq. ft.2073 Maydress Court, Cool, CA 95614
MLS# 226009126Listed by: REALTY POINT $449,000Pending4 beds 3 baths2,368 sq. ft.
$449,000Pending4 beds 3 baths2,368 sq. ft.2066 Bogus Point Court, Cool, CA 95614
MLS# 226007961Listed by: KELLER WILLIAMS REALTY $615,000Active4 beds 4 baths2,735 sq. ft.
$615,000Active4 beds 4 baths2,735 sq. ft.2777 Westville Trail, Cool, CA 95614
MLS# 226006182Listed by: EXP REALTY OF NORTHERN CALIFORNIA, INC. $524,950Active3 beds 3 baths1,906 sq. ft.
$524,950Active3 beds 3 baths1,906 sq. ft.1946 Blue Bell Court, Cool, CA 95614
MLS# 226003530Listed by: COLDWELL BANKER REALTY $699,900Active3 beds 3 baths2,585 sq. ft.
$699,900Active3 beds 3 baths2,585 sq. ft.2579 Otter Trail, Cool, CA 95614
MLS# 226003770Listed by: IMPERIAL MORTGAGE & REAL ESTATE $689,000Active3 beds 2 baths1,807 sq. ft.
$689,000Active3 beds 2 baths1,807 sq. ft.2060 State Highway 193, Cool, CA 95614
MLS# 226004855Listed by: PATTI SMITH REAL ESTATE $499,900Pending3 beds 2 baths1,678 sq. ft.
$499,900Pending3 beds 2 baths1,678 sq. ft.3135 Upper Black Rock Road, Cool, CA 95614
MLS# 226001530Listed by: YOUR ADVANTAGE REALTY $139,900Active5 Acres
$139,900Active5 Acres3200 Bird Haven Loop, Cool, CA 95614
MLS# 225153377Listed by: KIRKSON REALTY GROUP $389,000Active20 Acres
$389,000Active20 Acres8545 Country Hills Lane, Cool, CA 95614
MLS# 225150587Listed by: PATTI SMITH REAL ESTATE $437,200Pending3 beds 3 baths2,104 sq. ft.
$437,200Pending3 beds 3 baths2,104 sq. ft.1942 Blue Bell Court, Cool, CA 95614
MLS# 225150798Listed by: COMPASS

