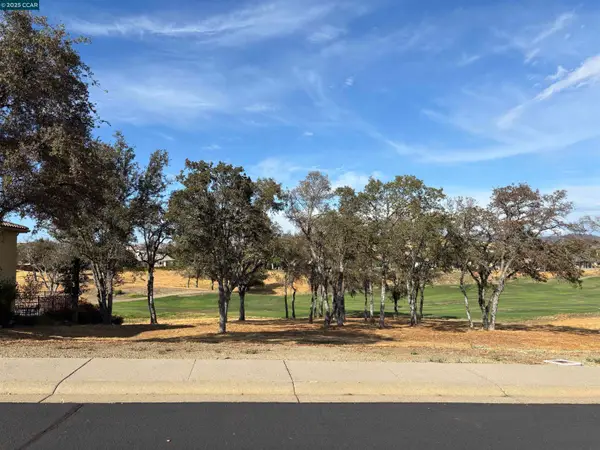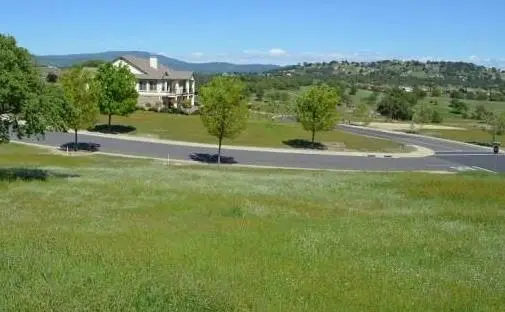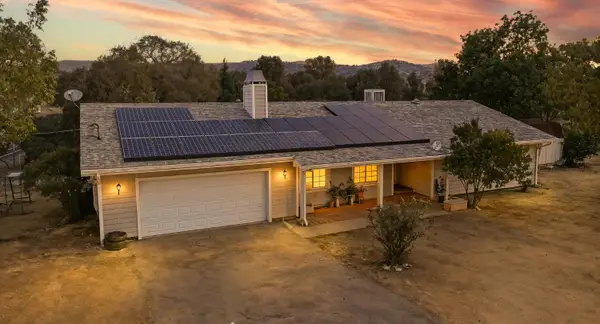30 Selene Way #116, Copperopolis, CA 95228
Local realty services provided by:ERA Carlile Realty Group
30 Selene Way #116,Copperopolis, CA 95228
$737,000
- 3 Beds
- 3 Baths
- 2,192 sq. ft.
- Single family
- Active
Listed by:rachel perkins
Office:re/max gold copperopolis
MLS#:225073547
Source:MFMLS
Price summary
- Price:$737,000
- Price per sq. ft.:$336.22
- Monthly HOA dues:$200
About this home
Wake up every day in your upgraded,jaw-droppingly luxurious single-level DREAM home where your backyard stretches out to wide-open meadow & foothill views & the only thing between you & Lake Tulloch is a golf cart ride!Welcome to Calypso Bay,where the lake life & the vibes=resort-chic & friendly neighborly charm!Just 126 homes share a private boat launch & private docks.Feel like a VIP each time you glide into the water or hit the clubhouse w/fireside lounge,kitchen,gym,pool,jacuzzi,beach & picnic areas.This stunning home has been meticulously loved & upgraded,featuring fresh exterior paint,owned solar,a chef's dream kitchen w/oversized,curved granite island,bar area for signature lake cocktails & top-tier everything from oversized fridge to custom cabinetry & entertainment center w/cozy fireplace in the great rm for chilly nights in.Sliders lead to your expansive,stamped-concrete patio paradise,complete w/dbl pergolas,twinkling lights,privacy curtains,a mini citrus orchard & a hot tub made for sunset soaks w/a glass of bubbly.Step out to a lush side-yard garden w/turf for play,firepit area + storage & space to park the boat or build an extra garage for all the lake toys.Inside,a dining/game rm,2 guest beds,2.5 baths,a sumptuous primary suite + office/flex rm offer space for all!
Contact an agent
Home facts
- Year built:2007
- Listing ID #:225073547
- Added:117 day(s) ago
- Updated:October 01, 2025 at 02:57 PM
Rooms and interior
- Bedrooms:3
- Total bathrooms:3
- Full bathrooms:2
- Living area:2,192 sq. ft.
Heating and cooling
- Cooling:Ceiling Fan(s), Central
- Heating:Central, Fireplace Insert, Fireplace(s), Propane
Structure and exterior
- Roof:Spanish Tile
- Year built:2007
- Building area:2,192 sq. ft.
- Lot area:0.22 Acres
Utilities
- Sewer:Public Sewer
Finances and disclosures
- Price:$737,000
- Price per sq. ft.:$336.22
New listings near 30 Selene Way #116
- New
 $62,500Active0.73 Acres
$62,500Active0.73 Acres1200 Knolls Drive, COPPEROPOLIS, CA 95228
MLS# 41112987Listed by: COPPER VALLEY PROPERTIES - New
 $140,000Active3 beds 2 baths960 sq. ft.
$140,000Active3 beds 2 baths960 sq. ft.923 Morado Circle, Copperopolis, CA 95228
MLS# 225124765Listed by: EXP REALTY OF CALIFORNIA INC. - New
 $89,000Active0.34 Acres
$89,000Active0.34 Acres108 Leaf Crest Court, Copperopolis, CA 95228
MLS# 225125207Listed by: RE/MAX GOLD COPPEROPOLIS  $569,999Active4 beds 2 baths1,936 sq. ft.
$569,999Active4 beds 2 baths1,936 sq. ft.4068 Little John Road, Copperopolis, CA 95228
MLS# 225123458Listed by: RE/MAX EXECUTIVE $275,000Active6.2 Acres
$275,000Active6.2 Acres2844 Canoe Street, Copperopolis, CA 95228
MLS# ML82021638Listed by: TUSCANA PROPERTIES $398,500Active3 beds 2 baths1,248 sq. ft.
$398,500Active3 beds 2 baths1,248 sq. ft.2604 Choctaw Road #785, Copperopolis, CA 95228
MLS# 225121090Listed by: RE/MAX GOLD COPPEROPOLIS $480,000Active3 beds 2 baths1,521 sq. ft.
$480,000Active3 beds 2 baths1,521 sq. ft.2422 Cheyenne Road, Copperopolis, CA 95228
MLS# 225117902Listed by: CENTURY 21 SELECT REAL ESTATE $310,000Active3 beds 2 baths1,272 sq. ft.
$310,000Active3 beds 2 baths1,272 sq. ft.4855 Kiva DR, COPPEROPOLIS, CA 95228
MLS# 41110757Listed by: COPPER CREEK REAL ESTATE $529,900Pending3 beds 3 baths1,576 sq. ft.
$529,900Pending3 beds 3 baths1,576 sq. ft.711 Poker Flat Rd, Copperopolis, CA 95228
MLS# 41110206Listed by: DUDUM REAL ESTATE GROUP INC. $137,500Pending2 beds 2 baths1,050 sq. ft.
$137,500Pending2 beds 2 baths1,050 sq. ft.954 Morado Circle, Copperopolis, CA 95228
MLS# 225114947Listed by: RE/MAX GOLD COPPEROPOLIS
