346 Copper Crest Drive, Copperopolis, CA 95228
Local realty services provided by:ERA Carlile Realty Group
346 Copper Crest Drive,Copperopolis, CA 95228
$449,000
- 4 Beds
- 2 Baths
- 1,708 sq. ft.
- Single family
- Active
Listed by: norma halstead
Office: homwrx
MLS#:225006038
Source:MFMLS
Price summary
- Price:$449,000
- Price per sq. ft.:$262.88
- Monthly HOA dues:$159
About this home
Escape the hustle and find your chill at 346 Copper Crest Dr in Copperopolis' desirable Copper Hills community. This practically brand-new home offers the perfect balance of modern comfort and Sierra Foothills serenity. Picture yourself unwinding in the spacious, light-filled living area - ideal for entertaining friends after a day on the lake. The kitchen is a chef's dream (plenty of room for prepping those farm-to-table feasts!), flowing seamlessly into the dining and great room. Privacy is key with the primary suite tucked away from the other three bedrooms - perfect for work-from-home days or just escaping others. Low-maintenance landscaping means more time for what matters: kayaking on nearby Lake Tulloch, hitting the trails, or perfecting your swing on the golf course. Plus, the added gravel parking (HOA approved!) is a game-changer for storing your extra adventure vehicle. Bonus points for the whole-house generator (no more worries about losing power!), tankless water heater, and motion sensor lights - talk about smart living! Ditch the city crowds and embrace the laid-back Foothills lifestyle. This is your chance to create your own personal escape.
Contact an agent
Home facts
- Year built:2019
- Listing ID #:225006038
- Added:328 day(s) ago
- Updated:December 18, 2025 at 04:02 PM
Rooms and interior
- Bedrooms:4
- Total bathrooms:2
- Full bathrooms:2
- Living area:1,708 sq. ft.
Heating and cooling
- Cooling:Ceiling Fan(s), Central
- Heating:Central
Structure and exterior
- Roof:Composition Shingle
- Year built:2019
- Building area:1,708 sq. ft.
- Lot area:0.15 Acres
Utilities
- Sewer:Public Sewer
Finances and disclosures
- Price:$449,000
- Price per sq. ft.:$262.88
New listings near 346 Copper Crest Drive
- New
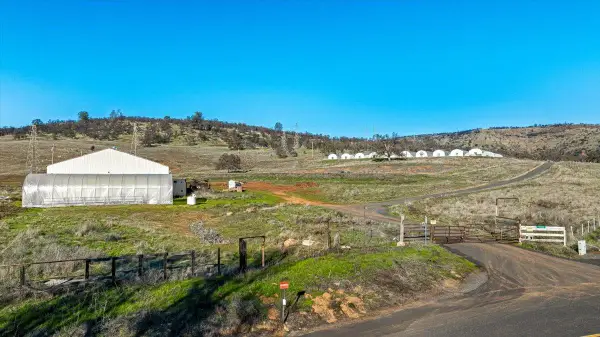 $1,500,000Active144.84 Acres
$1,500,000Active144.84 Acres100 Hodson Road, Copperopolis, CA 95228
MLS# 225151555Listed by: BRADLEY AND SANTOS REALTY - New
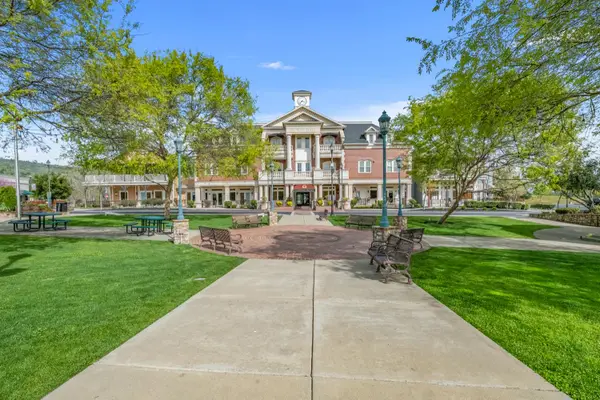 $327,000Active1 beds 2 baths1,407 sq. ft.
$327,000Active1 beds 2 baths1,407 sq. ft.225 Stone St., Copperopolis, CA 95228
MLS# 225151247Listed by: FUTURE HOMES AND REAL ESTATE - New
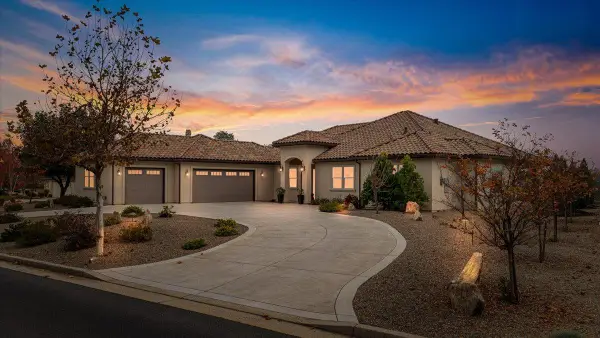 $985,000Active3 beds 3 baths2,546 sq. ft.
$985,000Active3 beds 3 baths2,546 sq. ft.2252 Oak Creek Drive, Copperopolis, CA 95228
MLS# 225150986Listed by: RE/MAX GOLD COPPEROPOLIS - New
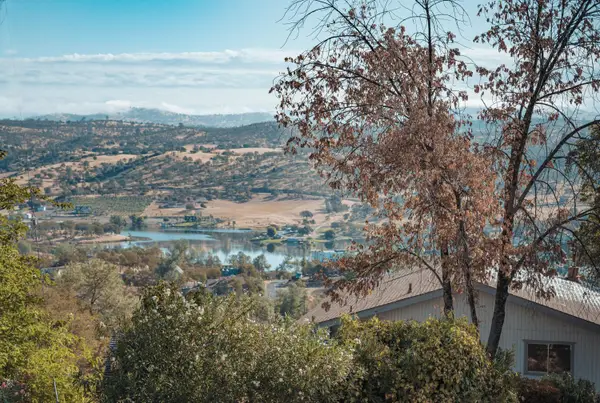 $25,000Active0.26 Acres
$25,000Active0.26 Acres4846 Bayview Drive, Copperopolis, CA 95228
MLS# 225149567Listed by: RE/MAX GOLD COPPEROPOLIS 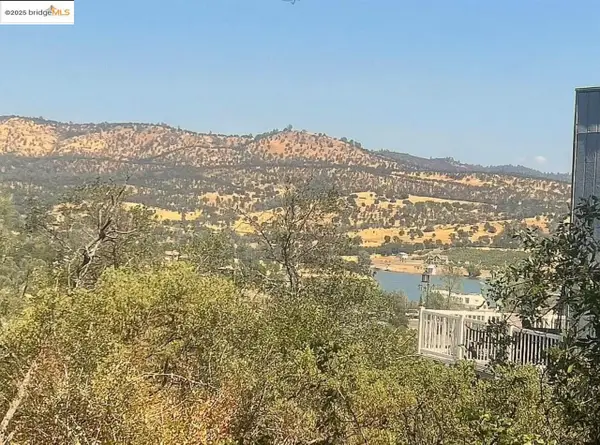 $34,900Active0.26 Acres
$34,900Active0.26 Acres4881 Pueblo Trail, COPPEROPOLIS, CA 95229
MLS# 41118661Listed by: FRIENDS REAL ESTATE SERVICES $23,000Active0.25 Acres
$23,000Active0.25 Acres4822 Bayview Drive, Copperopolis, CA 95228
MLS# 225149511Listed by: RE/MAX GOLD COPPEROPOLIS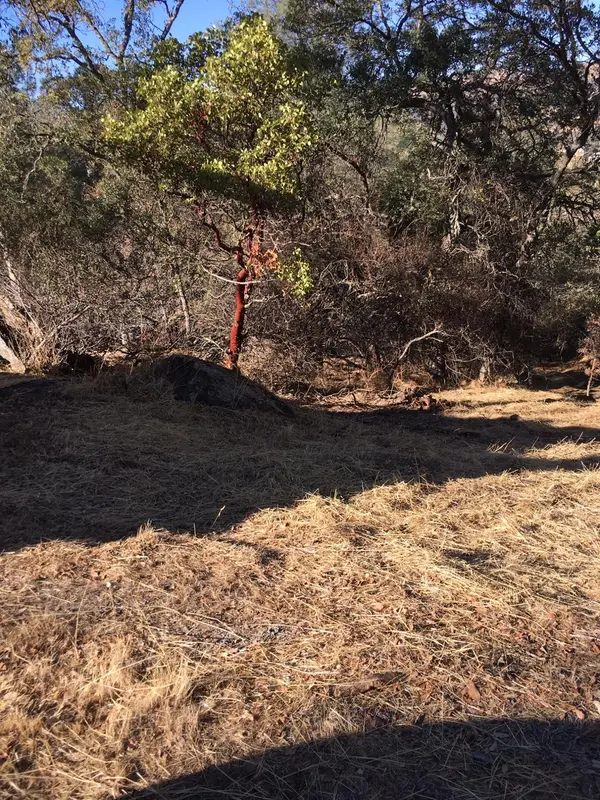 $50,000Active0.24 Acres
$50,000Active0.24 Acres4983 Pueblo Tr, Copperopolis, CA 95228
MLS# 225149157Listed by: BRADLEY AND SANTOS REALTY $594,900Active3 beds 2 baths2,848 sq. ft.
$594,900Active3 beds 2 baths2,848 sq. ft.1499 Sawmill Road #594, Copperopolis, CA 95228
MLS# 225148358Listed by: RE/MAX GOLD COPPEROPOLIS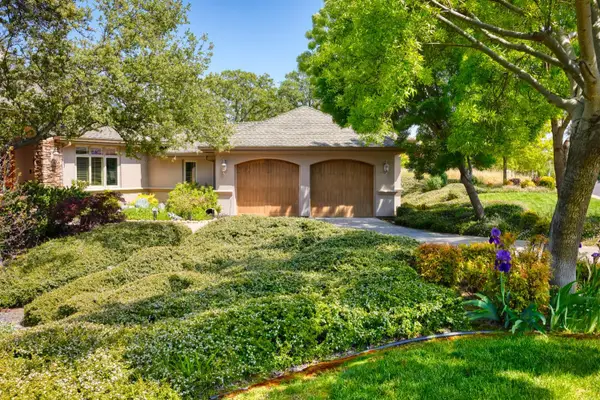 $659,500Active3 beds 2 baths2,427 sq. ft.
$659,500Active3 beds 2 baths2,427 sq. ft.50 Knolls Court, Copperopolis, CA 95228
MLS# 225147705Listed by: RE/MAX GOLD COPPEROPOLIS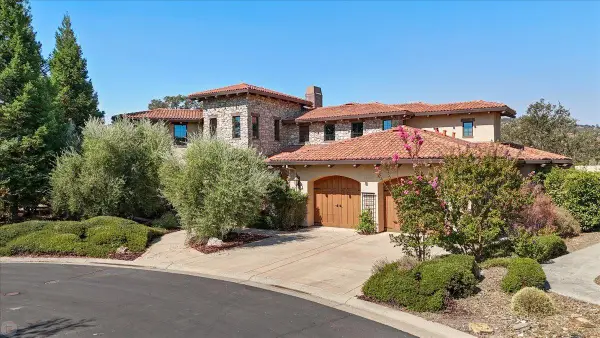 $1,485,000Active3 beds 4 baths4,407 sq. ft.
$1,485,000Active3 beds 4 baths4,407 sq. ft.20 Mosswood Court, Copperopolis, CA 95228
MLS# 225147171Listed by: RE/MAX GOLD COPPEROPOLIS
