417 Knolls Drive, Copperopolis, CA 95228
Local realty services provided by:ERA Carlile Realty Group
Listed by: linda bond
Office: re/max gold copperopolis
MLS#:225128330
Source:MFMLS
Price summary
- Price:$1,049,000
- Price per sq. ft.:$352.01
About this home
Discover your dream home in sought-after Copper Valley, perfectly set on the 12th green with views framed by majestic oaks. This single-level residence blends elegance and comfort with soaring ceilings, solid wood doors, and a 1,500-bottle climate-controlled wine cellar with specialty lighting. The gourmet kitchen features custom soft-close cabinetry, granite counters, and Thermador appliances including a 6-burner gas range and double ovens. An open layout flows into the great room, enhanced by smart home features such as surround sound, Ring cameras, and smart thermostats. Step outside to a resort-style patio with built-in BBQ and Casablanca fans, offering a serene backdrop for everyday living. Energy-efficient details include premium casement windows and a Boral Cool Roof System. Just two hours from the Bay Area, Copper Valley offers championship golf, fine dining, fitness, tennis, bocce, pickleball, and a Jr. Olympic pool. Copper Town Square adds shops, restaurants, and events, while Lake Tulloch and Yosemite invite endless adventure. This home delivers luxury, privacy, and connection to nature in one of the Sierra Foothills' most desirable neighborhoods. Don't miss the Virtual Tour and 360 Tour!
Contact an agent
Home facts
- Year built:2017
- Listing ID #:225128330
- Added:133 day(s) ago
- Updated:February 12, 2026 at 11:11 AM
Rooms and interior
- Bedrooms:4
- Total bathrooms:3
- Full bathrooms:3
- Living area:2,980 sq. ft.
Heating and cooling
- Cooling:Ceiling Fan(s), Central
- Heating:Central, Fireplace(s)
Structure and exterior
- Year built:2017
- Building area:2,980 sq. ft.
- Lot area:0.4 Acres
Utilities
- Sewer:Public Sewer, Sewer in Street
Finances and disclosures
- Price:$1,049,000
- Price per sq. ft.:$352.01
New listings near 417 Knolls Drive
- New
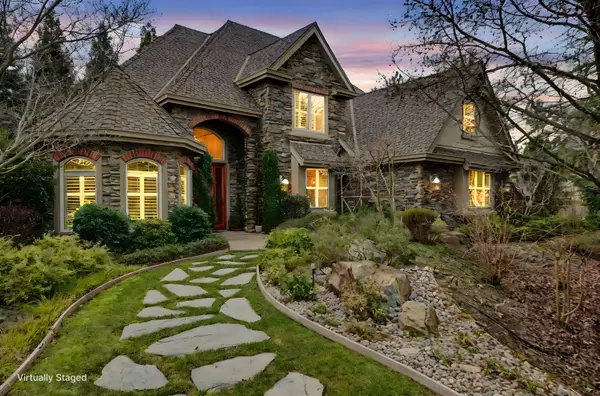 $1,199,000Active3 beds 5 baths3,616 sq. ft.
$1,199,000Active3 beds 5 baths3,616 sq. ft.1380 Knolls Drive, Copperopolis, CA 95228
MLS# 226015560Listed by: RE/MAX GOLD COPPEROPOLIS - New
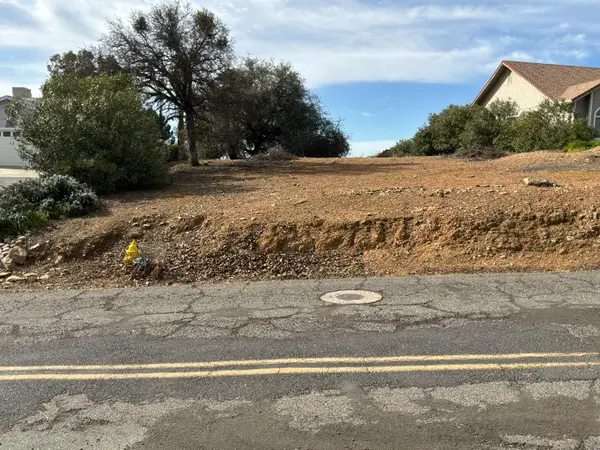 $34,900Active0.35 Acres
$34,900Active0.35 Acres3790 Signal Hill Trail, Copperopolis, CA 95228
MLS# 226014753Listed by: COLDWELL BANKER LAKE TULLOCH - New
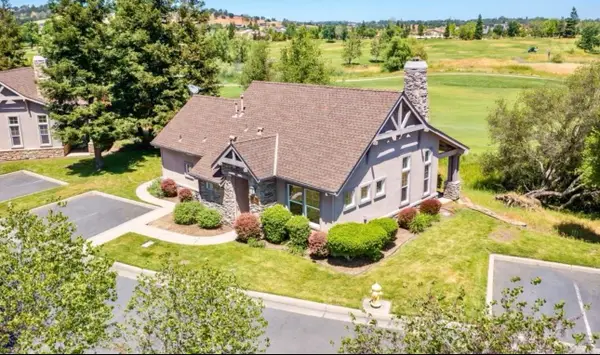 $324,000Active2 beds 2 baths1,056 sq. ft.
$324,000Active2 beds 2 baths1,056 sq. ft.73 Quail Hollow Ln, Copperopolis, CA 95288
MLS# 226014326Listed by: RE/MAX GOLD COPPEROPOLIS - New
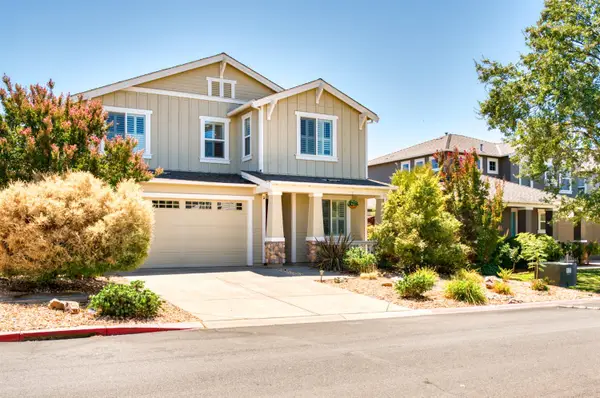 $448,500Active4 beds 3 baths2,494 sq. ft.
$448,500Active4 beds 3 baths2,494 sq. ft.239 Pheasant Run Drive #51, Copperopolis, CA 95228
MLS# 226014161Listed by: RE/MAX GOLD COPPEROPOLIS - New
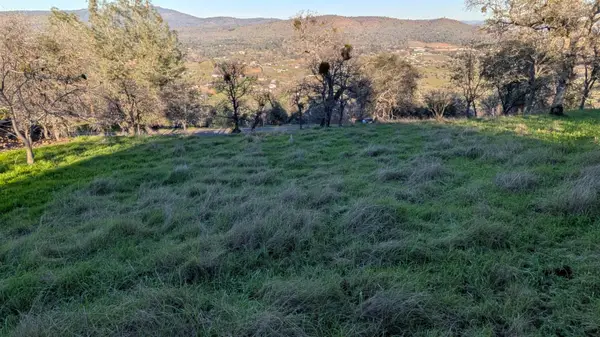 $31,000Active0.58 Acres
$31,000Active0.58 Acres3152 Bow Drive, Copperopolis, CA 95228
MLS# 226013698Listed by: RE/MAX GOLD COPPEROPOLIS - New
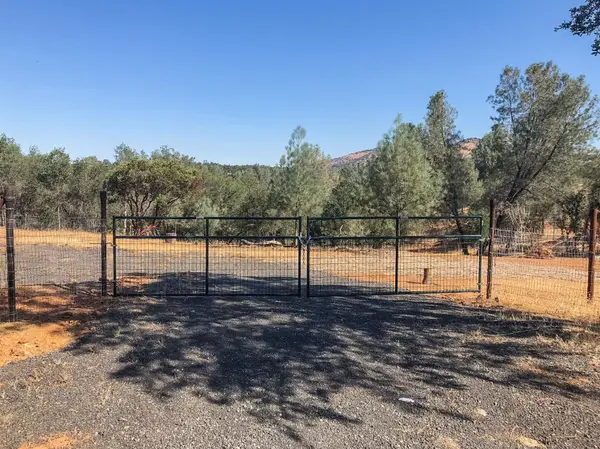 $124,500Active3.9 Acres
$124,500Active3.9 Acres28 Black Creek Drive, Copperopolis, CA 95228
MLS# 226013834Listed by: RE/MAX GOLD COPPEROPOLIS - New
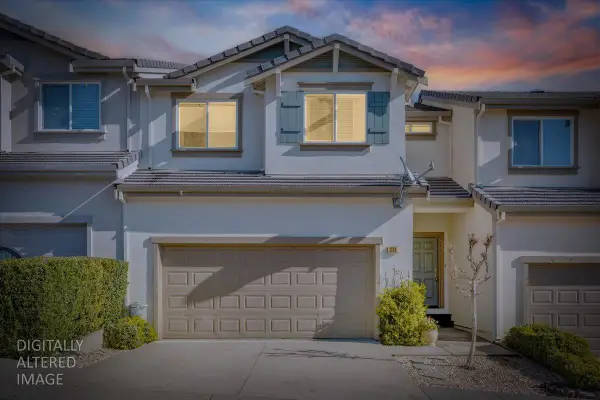 $336,499Active3 beds 3 baths1,468 sq. ft.
$336,499Active3 beds 3 baths1,468 sq. ft.219 Bridle Point Circle, Copperopolis, CA 95228
MLS# 226013374Listed by: RE/MAX GOLD COPPEROPOLIS - New
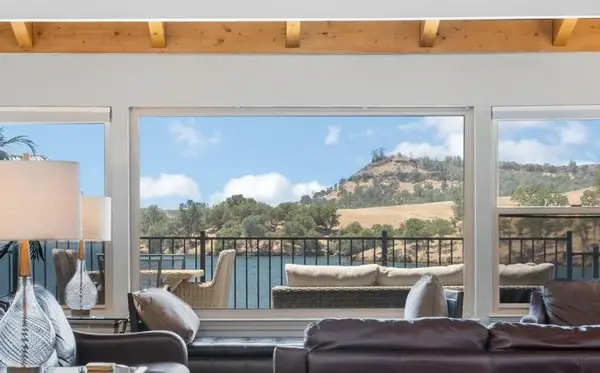 $2,099,000Active3 beds 4 baths2,452 sq. ft.
$2,099,000Active3 beds 4 baths2,452 sq. ft.816 Foothill Road #2, Copperopolis, CA 95228
MLS# 226013146Listed by: RE/MAX GOLD COPPEROPOLIS - New
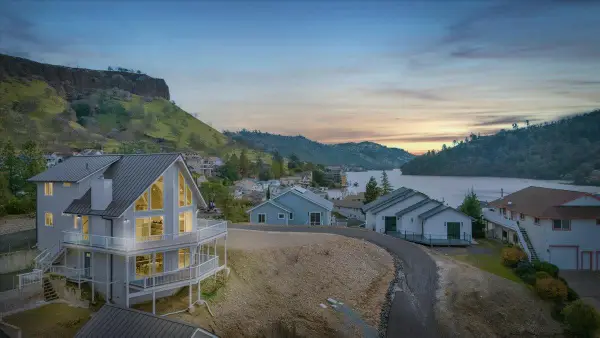 $749,000Active3 beds 4 baths2,600 sq. ft.
$749,000Active3 beds 4 baths2,600 sq. ft.935 Foothill Rd, Copperopolis, CA 95228
MLS# 226012504Listed by: RE/MAX GOLD COPPEROPOLIS 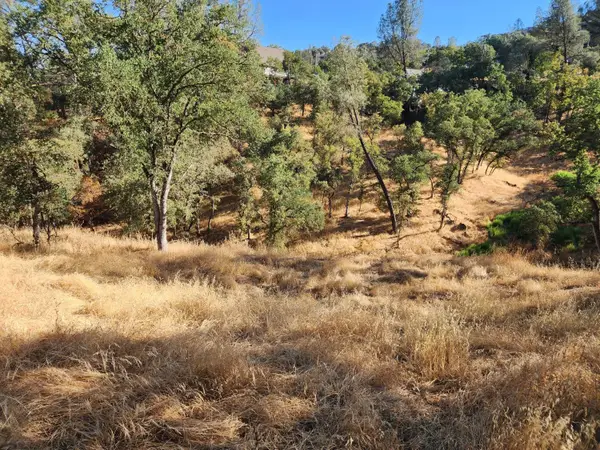 $30,000Pending0.39 Acres
$30,000Pending0.39 Acres4383 Bonnett Court, Copperopolis, CA 95228
MLS# 225600833Listed by: COPPER VALLEY PROPERTIES

