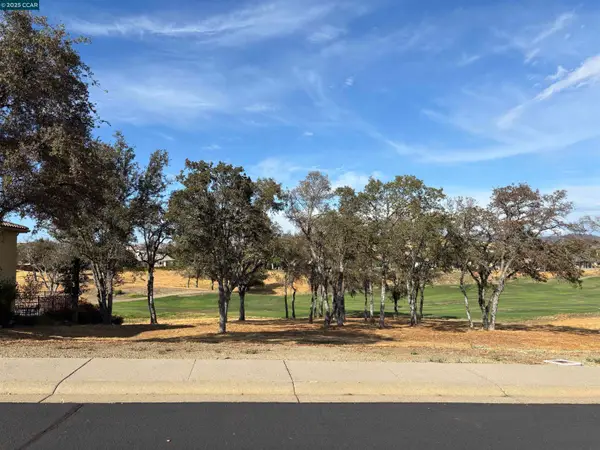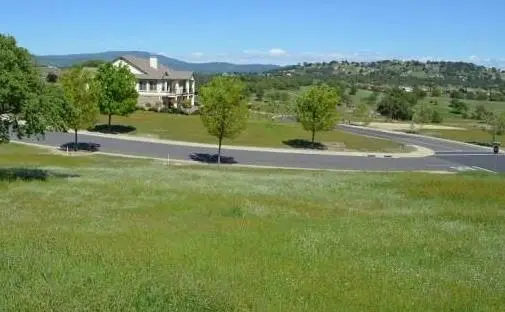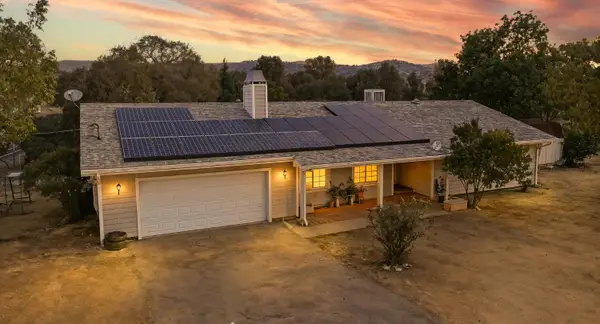4514 Bayview Drive #1693, Copperopolis, CA 95228
Local realty services provided by:ERA Carlile Realty Group
4514 Bayview Drive #1693,Copperopolis, CA 95228
$299,900
- 2 Beds
- 2 Baths
- 1,152 sq. ft.
- Single family
- Active
Listed by:rachel perkins
Office:re/max gold copperopolis
MLS#:225104018
Source:MFMLS
Price summary
- Price:$299,900
- Price per sq. ft.:$260.33
- Monthly HOA dues:$24
About this home
Discover a slice of vintage charm in this affordable,barn-style cabin w/R-2 zoning for endless possibilities!Just around the bend from Lake Tulloch & set back from the road for privacy.Oaks & rugged rock outcroppings frame a picturesque paved courtyard.Beyond,lies the expansive,level,fenced backyard w/space to park all your toys.Build a dream garage,workshop,2nd residence for family or rental income or create your own homestead garden or dream backyard oasis.Step inside to old-world charm & modern amenities.Brand-new LVP flooring,new dual-paned windows,slider & French doors.Warm open-beam ceilings & wood-stove w/stone hearth add a nostalgic touch.Newer cooling & wall units ensure cool comfort on summer days.Home is all electric with a suite of new s.s.appliances.A full bath & downstairs bedroom offer cozy accommodations for guests.Head up the newly-carpeted stairs to a loft w/vaulted open-beam ceiling & new sconce lighting.Perfect for 2nd living space,office,or 3rd bedroom option.An updated full bath boasts a marble-topped vanity,tub & shower.The primary is a true retreat w/bamboo flooring,vaulted open-beam ceiling & slider to private deck to take in stunning foothill views & sunsets.Low $24/mo HOA offers boat launch,docks,park,gym,trails & more!Mins to golf,lake & HWY4/108!
Contact an agent
Home facts
- Year built:1976
- Listing ID #:225104018
- Added:396 day(s) ago
- Updated:October 01, 2025 at 02:57 PM
Rooms and interior
- Bedrooms:2
- Total bathrooms:2
- Full bathrooms:2
- Living area:1,152 sq. ft.
Heating and cooling
- Cooling:Evaporative Cooler, Multi-Units, Wall Unit(s)
- Heating:Multi-Units, Wall Furnace, Wood Stove
Structure and exterior
- Roof:Composition Shingle, Shingle
- Year built:1976
- Building area:1,152 sq. ft.
- Lot area:0.37 Acres
Utilities
- Sewer:Public Sewer
Finances and disclosures
- Price:$299,900
- Price per sq. ft.:$260.33
New listings near 4514 Bayview Drive #1693
- New
 $62,500Active0.73 Acres
$62,500Active0.73 Acres1200 Knolls Drive, COPPEROPOLIS, CA 95228
MLS# 41112987Listed by: COPPER VALLEY PROPERTIES - New
 $140,000Active3 beds 2 baths960 sq. ft.
$140,000Active3 beds 2 baths960 sq. ft.923 Morado Circle, Copperopolis, CA 95228
MLS# 225124765Listed by: EXP REALTY OF CALIFORNIA INC. - New
 $89,000Active0.34 Acres
$89,000Active0.34 Acres108 Leaf Crest Court, Copperopolis, CA 95228
MLS# 225125207Listed by: RE/MAX GOLD COPPEROPOLIS  $569,999Active4 beds 2 baths1,936 sq. ft.
$569,999Active4 beds 2 baths1,936 sq. ft.4068 Little John Road, Copperopolis, CA 95228
MLS# 225123458Listed by: RE/MAX EXECUTIVE $275,000Active6.2 Acres
$275,000Active6.2 Acres2844 Canoe Street, Copperopolis, CA 95228
MLS# ML82021638Listed by: TUSCANA PROPERTIES $398,500Active3 beds 2 baths1,248 sq. ft.
$398,500Active3 beds 2 baths1,248 sq. ft.2604 Choctaw Road #785, Copperopolis, CA 95228
MLS# 225121090Listed by: RE/MAX GOLD COPPEROPOLIS $480,000Active3 beds 2 baths1,521 sq. ft.
$480,000Active3 beds 2 baths1,521 sq. ft.2422 Cheyenne Road, Copperopolis, CA 95228
MLS# 225117902Listed by: CENTURY 21 SELECT REAL ESTATE $310,000Active3 beds 2 baths1,272 sq. ft.
$310,000Active3 beds 2 baths1,272 sq. ft.4855 Kiva DR, COPPEROPOLIS, CA 95228
MLS# 41110757Listed by: COPPER CREEK REAL ESTATE $529,900Pending3 beds 3 baths1,576 sq. ft.
$529,900Pending3 beds 3 baths1,576 sq. ft.711 Poker Flat Rd, Copperopolis, CA 95228
MLS# 41110206Listed by: DUDUM REAL ESTATE GROUP INC. $137,500Pending2 beds 2 baths1,050 sq. ft.
$137,500Pending2 beds 2 baths1,050 sq. ft.954 Morado Circle, Copperopolis, CA 95228
MLS# 225114947Listed by: RE/MAX GOLD COPPEROPOLIS
