4549 Kiva Drive #2175A, Copperopolis, CA 95228
Local realty services provided by:ERA Carlile Realty Group
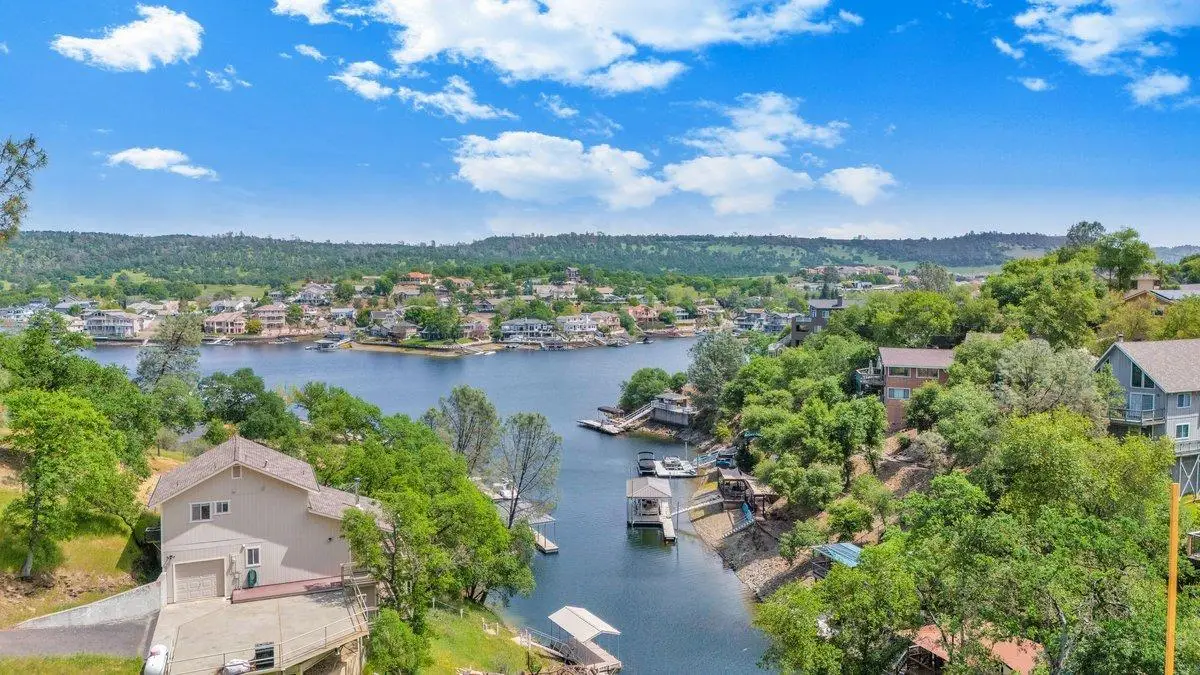
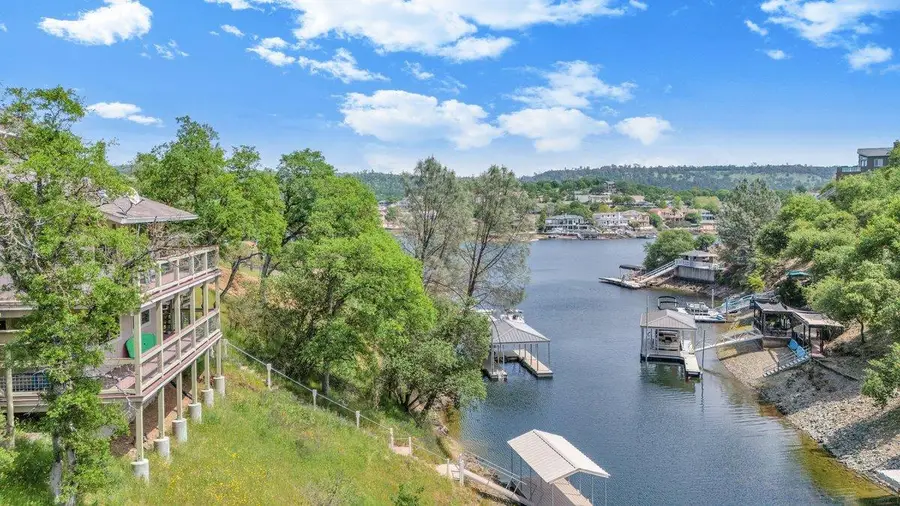
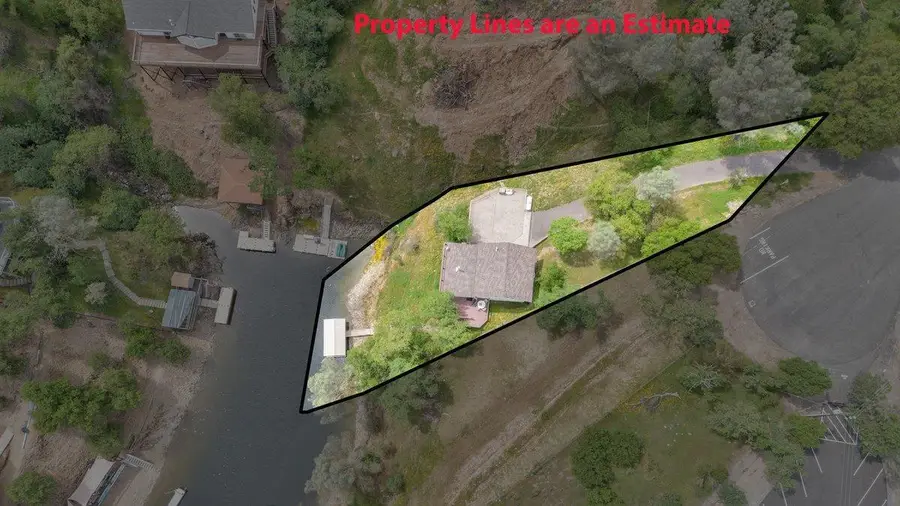
4549 Kiva Drive #2175A,Copperopolis, CA 95228
$919,000
- 3 Beds
- 4 Baths
- 1,584 sq. ft.
- Single family
- Pending
Listed by:rachel perkins
Office:re/max gold copperopolis
MLS#:225046275
Source:MFMLS
Price summary
- Price:$919,000
- Price per sq. ft.:$580.18
- Monthly HOA dues:$24
About this home
The ultimate lakeside escape,turn-key,w/minimal upkeep for maximum good times!Built & lovingly kept in 1 family for decades,it's ready for new owners to make waves & memories.A seamless mix of comfort,style & nature,perfect for weekends getaways or chill year-round living.Key upgrades mean all fun,no fuss.Outside:newer roof,paint & pressure-treated redwood/composite decking w/sleek metal railings.Inside,bright coastal vibes & open design!The vaulted living space is illuminated by massive windows,fresh paint,LED lighting,a cozy wood stove & beachy LVP floors.The newly upgraded kitchen dazzles w/white cabinets,granite-slab counters,eat-in peninsula & all-new s.s.appl.incl.a KitchenAid gas range & big undermount sink.Main-lvl bath w/updated granite vanity & new W&D!Deep garage w/new opener.Slide out from the dining area to your huge sun deck to BBQ,sip a cocktail & soak up killer lake & foothill views.Easy lake access from the massive concrete/steel parking pad.Morning coffee,yoga,sunbathing,golden hour-your deck is your oasis!Private downstairs lake-view bunk rm w/full bath + 2 upstairs lake-view beds & 2 full baths.Concrete steps to a large,covered boat dock to lounge & keep your watercraft tied up & ready.This wide cove is a calm slice of paradise with BIG water VIEWS!Come & see!
Contact an agent
Home facts
- Year built:1990
- Listing Id #:225046275
- Added:123 day(s) ago
- Updated:August 16, 2025 at 07:12 AM
Rooms and interior
- Bedrooms:3
- Total bathrooms:4
- Full bathrooms:3
- Living area:1,584 sq. ft.
Heating and cooling
- Cooling:Ceiling Fan(s), Central, Multi-Units
- Heating:Central, Propane, Wood Stove
Structure and exterior
- Roof:Composition Shingle
- Year built:1990
- Building area:1,584 sq. ft.
- Lot area:0.24 Acres
Utilities
- Sewer:In & Connected, Public Sewer, Septic Pump
Finances and disclosures
- Price:$919,000
- Price per sq. ft.:$580.18
New listings near 4549 Kiva Drive #2175A
- New
 $725,000Active3 beds 3 baths1,976 sq. ft.
$725,000Active3 beds 3 baths1,976 sq. ft.5072 Buckboard Drive, Copperopolis, CA 95228
MLS# 225106774Listed by: HOMESMART PV & ASSOCIATES - New
 $599,900Active3 beds 3 baths1,981 sq. ft.
$599,900Active3 beds 3 baths1,981 sq. ft.2253 Buffalo Way, Copperopolis, CA 95228
MLS# ML82017171Listed by: CHRISTIE'S INTERNATIONAL REAL ESTATE SERENO - New
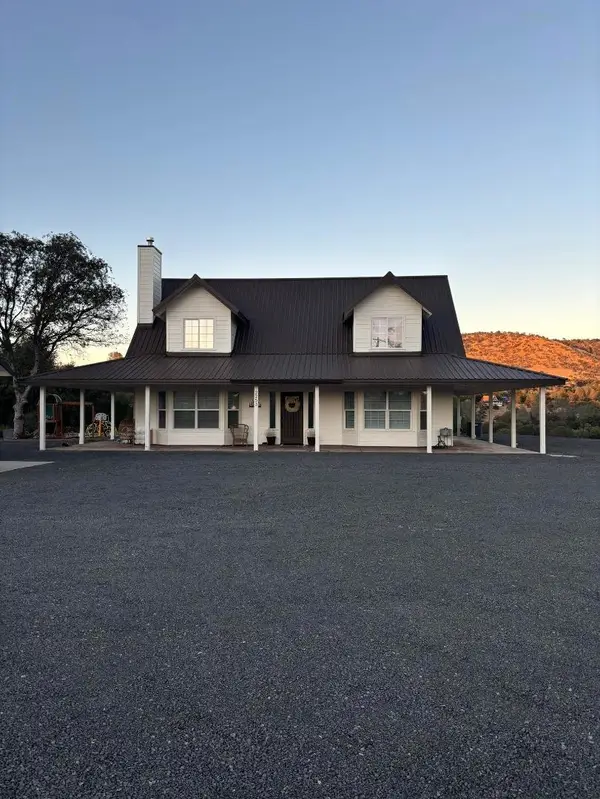 $599,900Active3 beds 3 baths1,981 sq. ft.
$599,900Active3 beds 3 baths1,981 sq. ft.2253 Buffalo Way, Copperopolis, CA 95228
MLS# ML82017171Listed by: CHRISTIE'S INTERNATIONAL REAL ESTATE SERENO  $599,900Active3 beds 2 baths2,001 sq. ft.
$599,900Active3 beds 2 baths2,001 sq. ft.1963 Arrowhead Street #1, Copperopolis, CA 95228
MLS# 225102068Listed by: RE/MAX GOLD COPPEROPOLIS $299,900Active3 beds 2 baths1,350 sq. ft.
$299,900Active3 beds 2 baths1,350 sq. ft.241 Copper Crest Drive, Copperopolis, CA 95228
MLS# 225101885Listed by: BRADLEY AND SANTOS REALTY- Open Sat, 10am to 1pm
 $399,000Active4 beds 2 baths1,728 sq. ft.
$399,000Active4 beds 2 baths1,728 sq. ft.75 Poker Flat Rd, COPPEROPOLIS, CA 95228
MLS# 41106894Listed by: CENTURY 21 SIERRA PROPERTIES 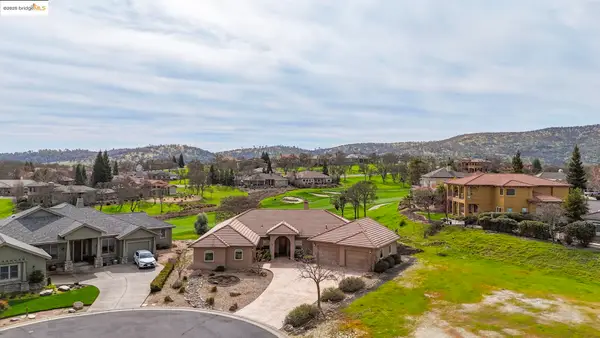 $799,000Active3 beds 4 baths2,388 sq. ft.
$799,000Active3 beds 4 baths2,388 sq. ft.16 Flagstone Court Lot#31, COPPEROPOLIS, CA 95228
MLS# 41106763Listed by: RE/MAX GOLD $380,000Active2 beds 2 baths1,255 sq. ft.
$380,000Active2 beds 2 baths1,255 sq. ft.438 Hilltop Estates Drive, Copperopolis, CA 95228
MLS# 225100895Listed by: JLV REALTY $135,000Pending3 beds 2 baths896 sq. ft.
$135,000Pending3 beds 2 baths896 sq. ft.992 Iroquois Circle, Copperopolis, CA 95228
MLS# 225097642 $425,000Active4 beds 3 baths1,969 sq. ft.
$425,000Active4 beds 3 baths1,969 sq. ft.2464 Charmstone Way, Copperopolis, CA 95228
MLS# 225096064
