4833 Pueblo Trail #7, Copperopolis, CA 95228
Local realty services provided by:ERA Carlile Realty Group
4833 Pueblo Trail #7,Copperopolis, CA 95228
$429,999
- 3 Beds
- 2 Baths
- 1,571 sq. ft.
- Single family
- Active
Listed by: rachel perkins
Office: re/max gold copperopolis
MLS#:225142443
Source:MFMLS
Price summary
- Price:$429,999
- Price per sq. ft.:$273.71
- Monthly HOA dues:$24
About this home
Just around the bend from Lake Tulloch & Kiva Beach & launch,this charming cottage hideaway,tucked between stately oaks & set down from the road,offers peaceful privacy w/captivating lake views from the kitchen, primary bedroom,loft & expansive back deck!Step into soaring ceilings,great architectural lines,a light-filled LR & modern updates.The beautifully remodeled kitchen features a garden-box window,updated s.s. appliances,a convenient pot-filler over the gas stove,solid counters & glistening counter-to ceiling backsplash.In the adjacent dining rm,enjoy backyard views through the French doors.Wood-look flooring makes living easy!The spacious rear TREX deck awaits for BBQs,entertaining & relaxing in the afternoon shade while watching for deer & other wildlife.With nothing but oaks for neighbors,you'll feel miles away from it all!Downstairs,the oversized guest bedroom offers dual closets & plenty of space for visitors,w/an adjacent updated bath & adorable 2nd bedroom.Upstairs,the expansive loft w/private balcony makes an ideal den,playroom,or office,offering the best lake views!The primary retreat is a true sanctuary,w/sitting area,views,large closet & adjacent bath.Step outside & enjoy plenty of space to garden or play.Kids & adults alike will love the zipline & seasonal creek!
Contact an agent
Home facts
- Year built:1981
- Listing ID #:225142443
- Added:39 day(s) ago
- Updated:December 18, 2025 at 04:02 PM
Rooms and interior
- Bedrooms:3
- Total bathrooms:2
- Full bathrooms:2
- Living area:1,571 sq. ft.
Heating and cooling
- Cooling:Ceiling Fan(s), Central
- Heating:Central, Propane, Radiant
Structure and exterior
- Roof:Composition Shingle
- Year built:1981
- Building area:1,571 sq. ft.
- Lot area:0.41 Acres
Utilities
- Sewer:Public Sewer, Sewer in Street
Finances and disclosures
- Price:$429,999
- Price per sq. ft.:$273.71
New listings near 4833 Pueblo Trail #7
- New
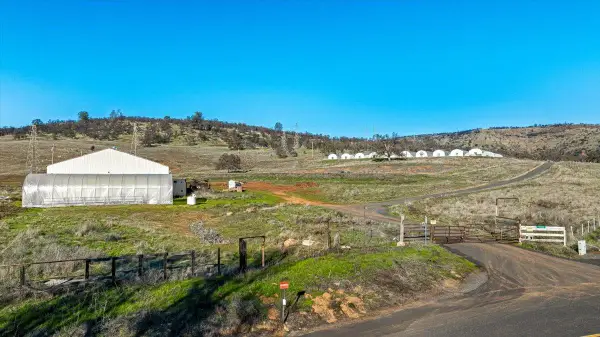 $1,500,000Active145 Acres
$1,500,000Active145 Acres100 Hodson Road, Copperopolis, CA 95228
MLS# 225151555Listed by: BRADLEY AND SANTOS REALTY - New
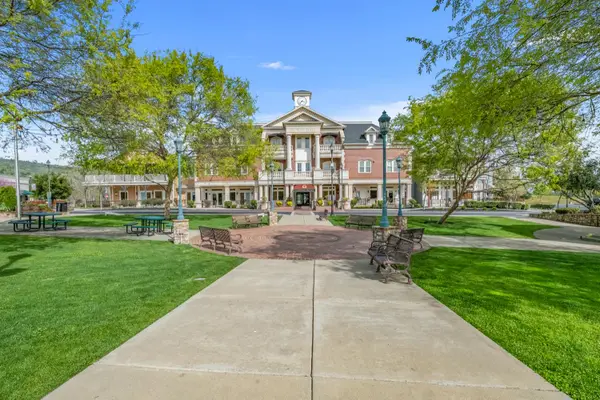 $327,000Active1 beds 2 baths1,407 sq. ft.
$327,000Active1 beds 2 baths1,407 sq. ft.225 Stone St., Copperopolis, CA 95228
MLS# 225151247Listed by: FUTURE HOMES AND REAL ESTATE - New
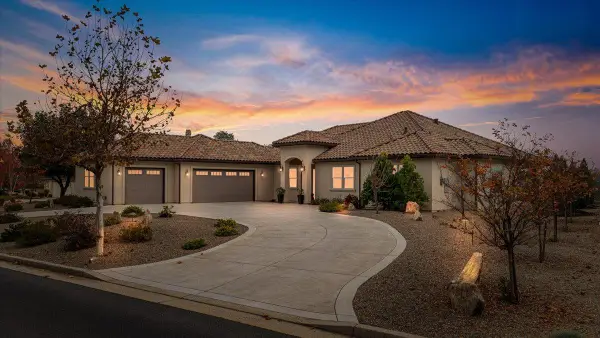 $985,000Active3 beds 3 baths2,546 sq. ft.
$985,000Active3 beds 3 baths2,546 sq. ft.2252 Oak Creek Drive, Copperopolis, CA 95228
MLS# 225150986Listed by: RE/MAX GOLD COPPEROPOLIS - New
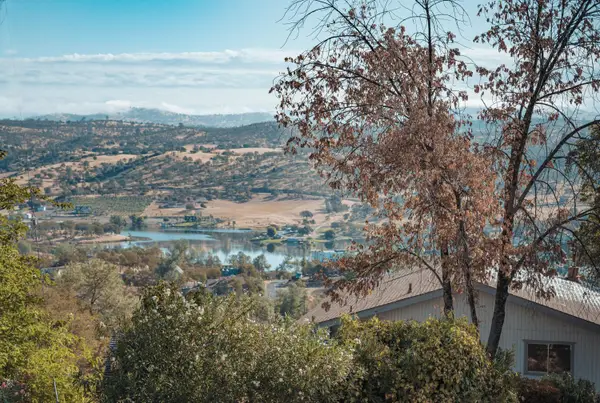 $25,000Active0.26 Acres
$25,000Active0.26 Acres4846 Bayview Drive, Copperopolis, CA 95228
MLS# 225149567Listed by: RE/MAX GOLD COPPEROPOLIS 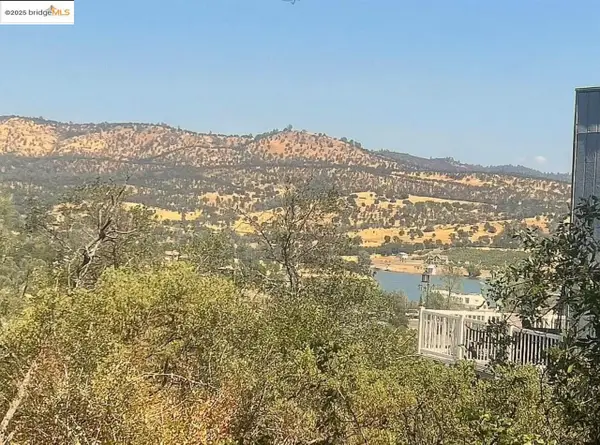 $34,900Active0.26 Acres
$34,900Active0.26 Acres4881 Pueblo Trail, COPPEROPOLIS, CA 95229
MLS# 41118661Listed by: FRIENDS REAL ESTATE SERVICES $23,000Active0.25 Acres
$23,000Active0.25 Acres4822 Bayview Drive, Copperopolis, CA 95228
MLS# 225149511Listed by: RE/MAX GOLD COPPEROPOLIS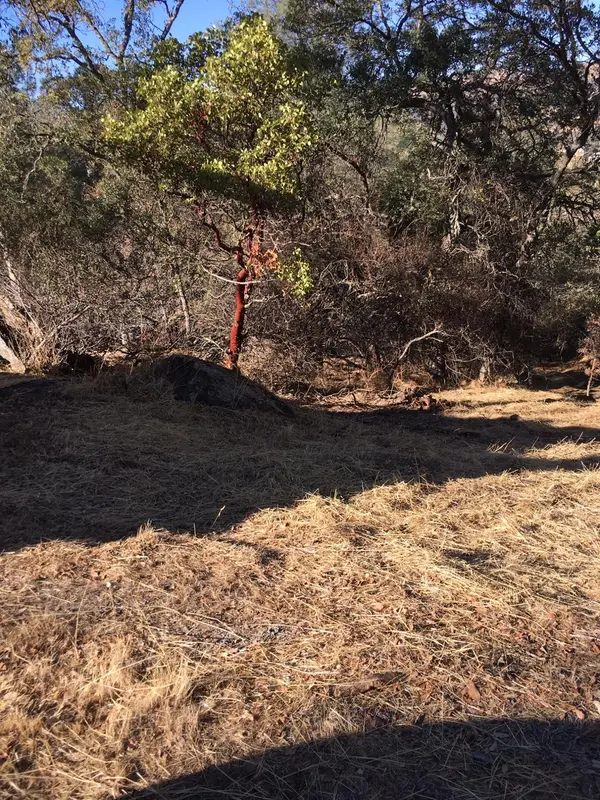 $50,000Active0.24 Acres
$50,000Active0.24 Acres4983 Pueblo Tr, Copperopolis, CA 95228
MLS# 225149157Listed by: BRADLEY AND SANTOS REALTY $594,900Active3 beds 2 baths2,848 sq. ft.
$594,900Active3 beds 2 baths2,848 sq. ft.1499 Sawmill Road #594, Copperopolis, CA 95228
MLS# 225148358Listed by: RE/MAX GOLD COPPEROPOLIS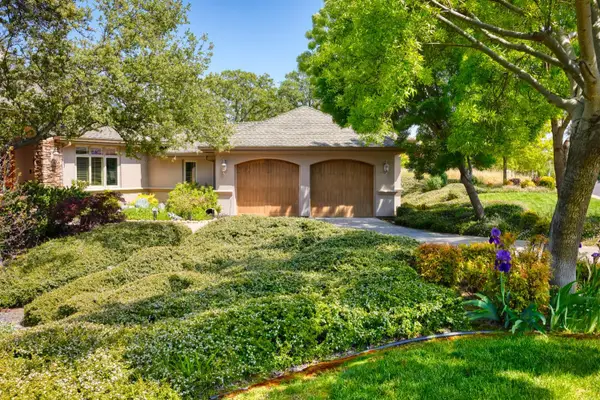 $659,500Active3 beds 2 baths2,427 sq. ft.
$659,500Active3 beds 2 baths2,427 sq. ft.50 Knolls Court, Copperopolis, CA 95228
MLS# 225147705Listed by: RE/MAX GOLD COPPEROPOLIS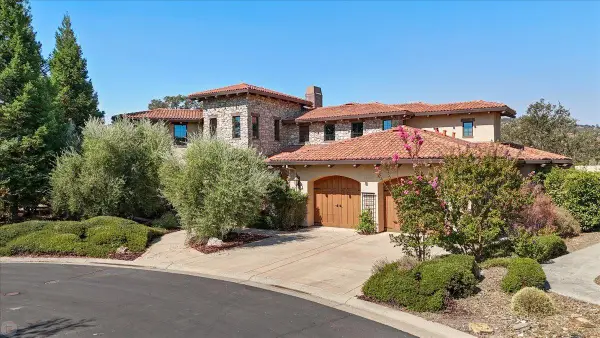 $1,485,000Active3 beds 4 baths4,407 sq. ft.
$1,485,000Active3 beds 4 baths4,407 sq. ft.20 Mosswood Court, Copperopolis, CA 95228
MLS# 225147171Listed by: RE/MAX GOLD COPPEROPOLIS
