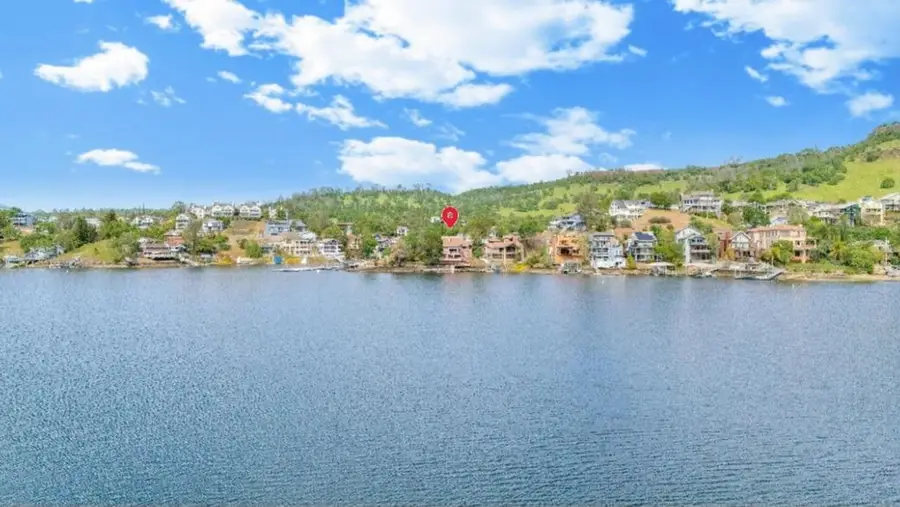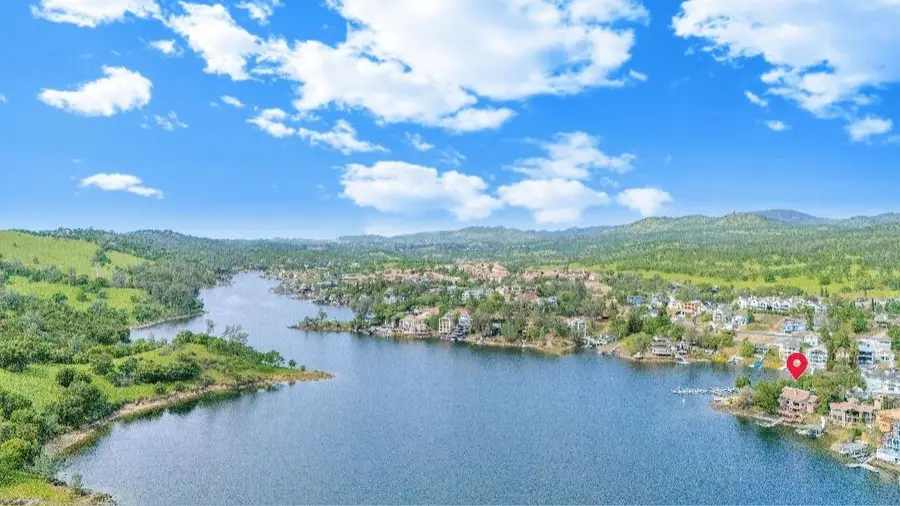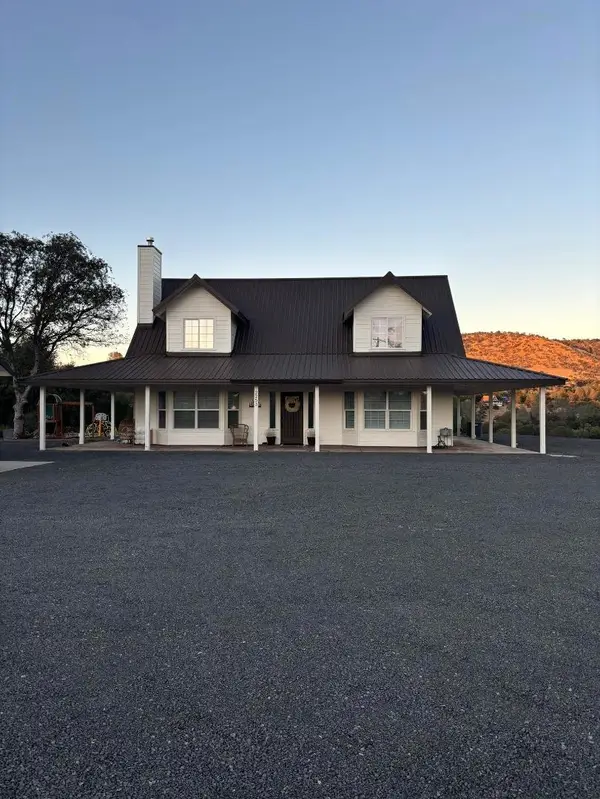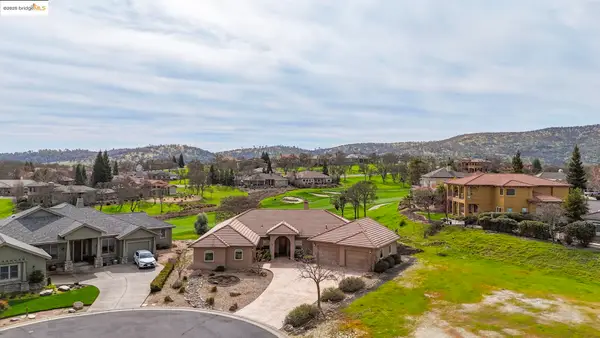805 Dot Circle #486, Copperopolis, CA 95228
Local realty services provided by:ERA Carlile Realty Group



805 Dot Circle #486,Copperopolis, CA 95228
$1,399,000
- 4 Beds
- 3 Baths
- 2,137 sq. ft.
- Single family
- Pending
Listed by:rachel perkins
Office:re/max gold copperopolis
MLS#:225046172
Source:MFMLS
Price summary
- Price:$1,399,000
- Price per sq. ft.:$654.66
- Monthly HOA dues:$133
About this home
Your Dream Waterfront Home on Lake Tulloch Is Calling!Wake up to jaw-dropping lake views & the soothing lake sounds just outside your window.Tucked on a quiet cul-de-sac in Lake Tulloch Shores,this vintage charmer delivers soul,scenery & serious potential.W/Murietta Park next door & a backdrop of shimmering blue & mature trees,it's private & full of character:parquet floors,stained-glass fixtures,coastal-captain decor,warm wood & nostalgic finishes.A brand-new roof adds peace of mind for future upgrades.Step into the vaulted entry & feel the personality.Formal dining welcomes you & the retro-cute kitchen w/vintage glazed tile & sunny breakfast nook brings all the cozy charm.Slide out to the balcony for coffee or wine w/panoramic views.A guest bed & full bath sit on the entry level.Upstairs:a skylit loft(bar,office, or game rm?)w/adjacent storage.Downstairs:vaulted living rm w/lake views,a wood stove & sliders to a lake-view deck.The primary suite has its own lake-view balcony,dual sinks & large shower.There's more:a lower-level apt-style retreat w/bunk rm,kitchenette,vintage glazed-tile bath & private deck.The extra-wide lot offers expansion potential,tons of parking & lake-level decks w/easy private dock access.Swim,boat,fish or float.Fully furnished & ready for fun!This is IT!
Contact an agent
Home facts
- Year built:1984
- Listing Id #:225046172
- Added:125 day(s) ago
- Updated:August 16, 2025 at 07:12 AM
Rooms and interior
- Bedrooms:4
- Total bathrooms:3
- Full bathrooms:3
- Living area:2,137 sq. ft.
Heating and cooling
- Cooling:Ceiling Fan(s), Central
- Heating:Central, Propane, Wood Stove
Structure and exterior
- Roof:Composition Shingle
- Year built:1984
- Building area:2,137 sq. ft.
- Lot area:0.16 Acres
Utilities
- Sewer:In & Connected, Public Sewer, Septic Pump
Finances and disclosures
- Price:$1,399,000
- Price per sq. ft.:$654.66
New listings near 805 Dot Circle #486
- New
 $725,000Active3 beds 3 baths1,976 sq. ft.
$725,000Active3 beds 3 baths1,976 sq. ft.5072 Buckboard Drive, Copperopolis, CA 95228
MLS# 225106774Listed by: HOMESMART PV & ASSOCIATES - New
 $599,900Active3 beds 3 baths1,981 sq. ft.
$599,900Active3 beds 3 baths1,981 sq. ft.2253 Buffalo Way, Copperopolis, CA 95228
MLS# ML82017171Listed by: CHRISTIE'S INTERNATIONAL REAL ESTATE SERENO - New
 $599,900Active3 beds 3 baths1,981 sq. ft.
$599,900Active3 beds 3 baths1,981 sq. ft.2253 Buffalo Way, Copperopolis, CA 95228
MLS# ML82017171Listed by: CHRISTIE'S INTERNATIONAL REAL ESTATE SERENO  $599,900Active3 beds 2 baths2,001 sq. ft.
$599,900Active3 beds 2 baths2,001 sq. ft.1963 Arrowhead Street #1, Copperopolis, CA 95228
MLS# 225102068Listed by: RE/MAX GOLD COPPEROPOLIS $299,900Active3 beds 2 baths1,350 sq. ft.
$299,900Active3 beds 2 baths1,350 sq. ft.241 Copper Crest Drive, Copperopolis, CA 95228
MLS# 225101885Listed by: BRADLEY AND SANTOS REALTY- Open Sat, 10am to 1pm
 $399,000Active4 beds 2 baths1,728 sq. ft.
$399,000Active4 beds 2 baths1,728 sq. ft.75 Poker Flat Rd, COPPEROPOLIS, CA 95228
MLS# 41106894Listed by: CENTURY 21 SIERRA PROPERTIES  $799,000Active3 beds 4 baths2,388 sq. ft.
$799,000Active3 beds 4 baths2,388 sq. ft.16 Flagstone Court Lot#31, COPPEROPOLIS, CA 95228
MLS# 41106763Listed by: RE/MAX GOLD $380,000Active2 beds 2 baths1,255 sq. ft.
$380,000Active2 beds 2 baths1,255 sq. ft.438 Hilltop Estates Drive, Copperopolis, CA 95228
MLS# 225100895Listed by: JLV REALTY $135,000Pending3 beds 2 baths896 sq. ft.
$135,000Pending3 beds 2 baths896 sq. ft.992 Iroquois Circle, Copperopolis, CA 95228
MLS# 225097642 $425,000Active4 beds 3 baths1,969 sq. ft.
$425,000Active4 beds 3 baths1,969 sq. ft.2464 Charmstone Way, Copperopolis, CA 95228
MLS# 225096064
