2516 Bayside Drive, Corona Del Mar, CA 92625
Local realty services provided by:ERA North Orange County Real Estate
2516 Bayside Drive,Corona del Mar, CA 92625
$4,995,000
- 5 Beds
- 5 Baths
- 2,550 sq. ft.
- Single family
- Active
Listed by: leo goldschwartz
Office: coldwell banker realty
MLS#:OC25079508
Source:San Diego MLS via CRMLS
Price summary
- Price:$4,995,000
- Price per sq. ft.:$1,958.82
About this home
Rare Coastal Investment & Dream Build Opportunity in Corona del Mar Perched above Bayside Drive with harbor and ocean views, this rare multi-unit income property offers endless possibilities in one of Coastal Orange County's most coveted zip codes. Zoned R2 and featuring three well-maintained units, this unique lot also comes with plans set for approval by renowned architect Chris Brandon, showcasing a future architectural masterpiece - a modern coastal home with floor-to-ceiling glass, open-concept design, and a stunning rooftop deck with covered outdoor living space to soak in harbor views.Currently configured as a charming mid-century modern triplex, each unit boasts its own address:2516 & 2518 feature 2 beds, 2 baths, 1-car garages, vaulted wood-beamed ceilings, A/C, in-unit laundry, updated appliances, and expansive windows to capture the harbor views.2516 is a private studio with a covered patio, side yard, and dedicated storage - ideal for guests, rental income, or a private workspace.The property sits on a special entitlement lot - spaciously set back via a private drive , offering privacy, abundant parking, and a park-like atmosphere. Located just one block from picturesque Begonia Park, walking distance to the beach and famed ocean blvd , the village,Newport Harbor, Fashion Island, walking trails, and the world-class shopping and dining of Corona del Mar and Newport Beach.Whether you're an investor seeking a premium long-term asset, a buyer looking to downsize and rent additional units, or a visionary ready to build a landmark coastal residence, this is your opportunity to own an irreplaceable piece of CDM real estate. Opportunities like this rarely come to market / Proforma on existing available.
Contact an agent
Home facts
- Year built:1972
- Listing ID #:OC25079508
- Added:267 day(s) ago
- Updated:January 08, 2026 at 02:50 PM
Rooms and interior
- Bedrooms:5
- Total bathrooms:5
- Full bathrooms:5
- Living area:2,550 sq. ft.
Heating and cooling
- Cooling:Central Forced Air
- Heating:Forced Air Unit
Structure and exterior
- Roof:Asphalt, Composition, Flat
- Year built:1972
- Building area:2,550 sq. ft.
Utilities
- Water:Public, Water Connected
- Sewer:Public Sewer, Sewer Connected
Finances and disclosures
- Price:$4,995,000
- Price per sq. ft.:$1,958.82
New listings near 2516 Bayside Drive
- New
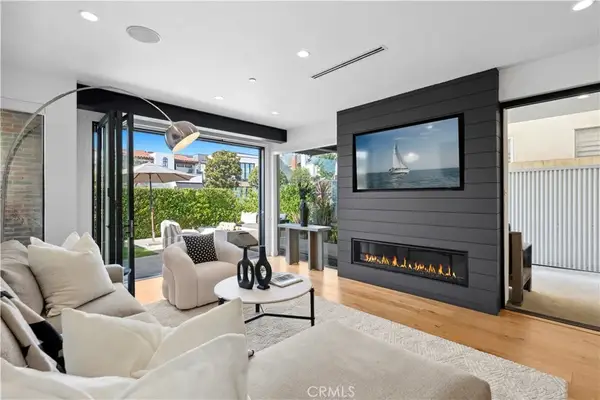 $3,550,000Active3 beds 4 baths1,827 sq. ft.
$3,550,000Active3 beds 4 baths1,827 sq. ft.608 Orchid Avenue, Corona Del Mar, CA 92625
MLS# NP26001396Listed by: COMPASS - New
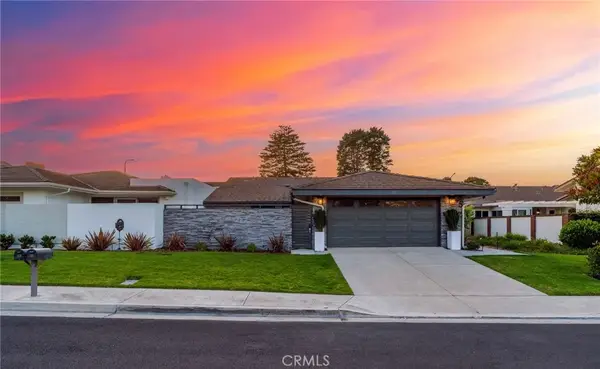 $3,495,000Active3 beds 2 baths1,911 sq. ft.
$3,495,000Active3 beds 2 baths1,911 sq. ft.35 Beachcomber Drive, Corona Del Mar, CA 92625
MLS# OC26004045Listed by: RE/MAX TERRASOL - New
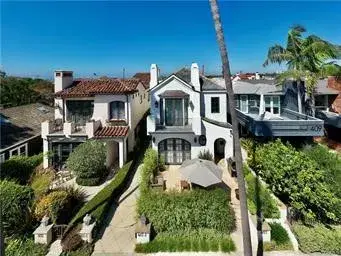 $2,595,000Active2 beds 3 baths1,566 sq. ft.
$2,595,000Active2 beds 3 baths1,566 sq. ft.407 Goldenrod, Corona Del Mar, CA 92625
MLS# NP26004122Listed by: CORONA DEL MAR PROPERTIES INC - New
 $3,550,000Active3 beds 4 baths1,827 sq. ft.
$3,550,000Active3 beds 4 baths1,827 sq. ft.608 Orchid Avenue, Corona Del Mar, CA 92625
MLS# NP26001396Listed by: COMPASS - New
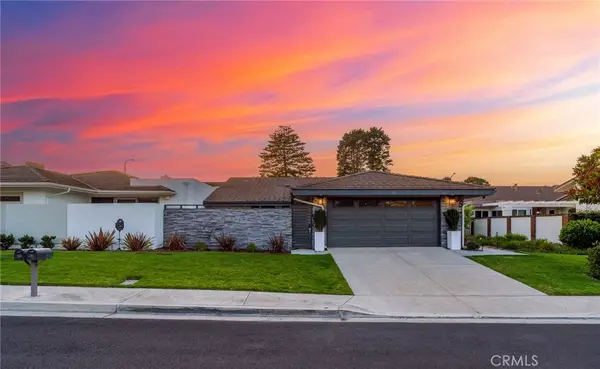 $3,495,000Active3 beds 2 baths1,911 sq. ft.
$3,495,000Active3 beds 2 baths1,911 sq. ft.35 Beachcomber Drive, Corona Del Mar, CA 92625
MLS# OC26004045Listed by: RE/MAX TERRASOL - New
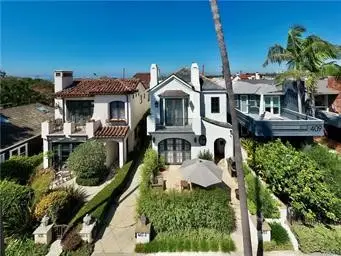 $2,595,000Active2 beds 3 baths1,566 sq. ft.
$2,595,000Active2 beds 3 baths1,566 sq. ft.407 Goldenrod, Corona Del Mar, CA 92625
MLS# NP26004122Listed by: CORONA DEL MAR PROPERTIES INC - Open Sat, 1 to 4pmNew
 $1,999,999Active2 beds 2 baths888 sq. ft.
$1,999,999Active2 beds 2 baths888 sq. ft.616 Narcissus #1/2, Corona Del Mar, CA 92625
MLS# NP25269044Listed by: EXP REALTY OF SOUTHERN CA, INC - Open Thu, 11am to 2pmNew
 $3,295,000Active2 beds 3 baths1,364 sq. ft.
$3,295,000Active2 beds 3 baths1,364 sq. ft.718 Poinsettia, Corona Del Mar, CA 92625
MLS# NP26003339Listed by: CHRISTIE'S INTERNATIONAL R.E. SOUTHERN CALIFORNIA - Open Sat, 1 to 4pmNew
 $3,295,000Active2 beds 3 baths1,364 sq. ft.
$3,295,000Active2 beds 3 baths1,364 sq. ft.718 1/2 Poinsettia, Corona Del Mar, CA 92625
MLS# NP26003339Listed by: CHRISTIE'S INTERNATIONAL R.E. SOUTHERN CALIFORNIA - Open Sat, 1 to 4pmNew
 $1,999,999Active2 beds 2 baths888 sq. ft.
$1,999,999Active2 beds 2 baths888 sq. ft.616 Narcissus #1/2, Corona Del Mar, CA 92625
MLS# NP25269044Listed by: EXP REALTY OF SOUTHERN CA, INC
