24536 Acadia Drive, Corona, CA 92883
Local realty services provided by:ERA North Orange County Real Estate
Listed by:deidre pfeifer
Office:first team real estate
MLS#:CV25150456
Source:San Diego MLS via CRMLS
Price summary
- Price:$768,888
- Price per sq. ft.:$304.39
- Monthly HOA dues:$273
About this home
Welcome to this upgraded four bedroom, three full bath home, nestled in the prestigious gated community of Terramor. From the moment you step inside, you're greeted into the spacious entry with wide-plank LVP flooring that extends throughout the main level, freshly painted in neutral modern colors for a seamless and stylish look. The downstairs bedroom could be utilized as a home office, guest bedroom or in-law suite with a large walk-in closet. Across the hall a full bath with spacious walk-in shower offers a luxurious touch for guests. At the heart of the home is a chef-inspired kitchen, showcasing stunning quartz countertops, a complete tiled backsplash and walk-in pantry. Restoration Hardware styled pendant lights add upscale flair. Full wall accordion doors open to a resort-style covered patio recessed lighting and ceiling fan bringing outdoor entertaining indoors. Professionally installed landscaping create a low maintenance environment and an entertainers dream. Upstairs, a spacious loft and stain-resistant, high-end Berber carpeting provides comfort, complemented by ceiling fans and plantation shutters throughout. The laundry room features LVP flooring, hookups for gas or electric dryer, utility sink, plenty of storage cabinets and countertop for folding. The primary suite offers a beautifully upgraded en-suite with a soaking tub and sleek tile shower enclosure, storage closet for linens and oversized walk-in closet. Both additional bedrooms include mirrored wardrobe doors. Additional highlights include prewired EV charger ready finished 2 car garage, tankless water
Contact an agent
Home facts
- Year built:2019
- Listing ID #:CV25150456
- Added:68 day(s) ago
- Updated:October 02, 2025 at 02:09 PM
Rooms and interior
- Bedrooms:4
- Total bathrooms:3
- Full bathrooms:3
- Living area:2,526 sq. ft.
Heating and cooling
- Cooling:Central Forced Air, Energy Star
- Heating:Energy Star, Forced Air Unit
Structure and exterior
- Roof:Flat Tile
- Year built:2019
- Building area:2,526 sq. ft.
Utilities
- Water:Public, Water Connected
- Sewer:Public Sewer, Sewer Connected
Finances and disclosures
- Price:$768,888
- Price per sq. ft.:$304.39
New listings near 24536 Acadia Drive
- Open Sat, 12 to 4pmNew
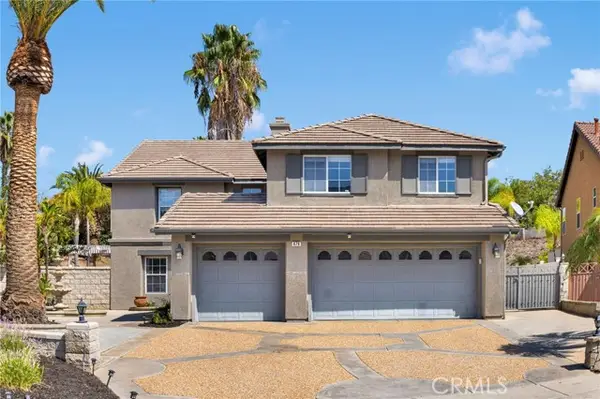 $1,250,000Active5 beds 3 baths3,530 sq. ft.
$1,250,000Active5 beds 3 baths3,530 sq. ft.479 Adirondack, Corona, CA 92881
MLS# CV25230315Listed by: BHHS LIFESTYLE PROPERTIES - Open Sat, 2 to 5pmNew
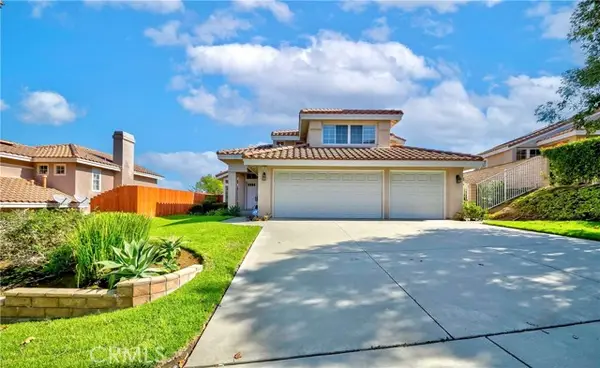 $949,000Active4 beds 3 baths2,448 sq. ft.
$949,000Active4 beds 3 baths2,448 sq. ft.1501 San Ponte Road, Corona, CA 92882
MLS# SB25197516Listed by: FREDERICKS REALTY - New
 $498,000Active2 beds 2 baths1,024 sq. ft.
$498,000Active2 beds 2 baths1,024 sq. ft.1171 Stone Pine Lane #C, Corona, CA 92879
MLS# PW25229832Listed by: THE FOSTER COMPANY - New
 $1,700,000Active5 beds 6 baths5,372 sq. ft.
$1,700,000Active5 beds 6 baths5,372 sq. ft.1236 Kendrick Court, Corona, CA 92881
MLS# 25600459Listed by: AMERGROUP MORTGAGE - Open Sat, 12 to 3pmNew
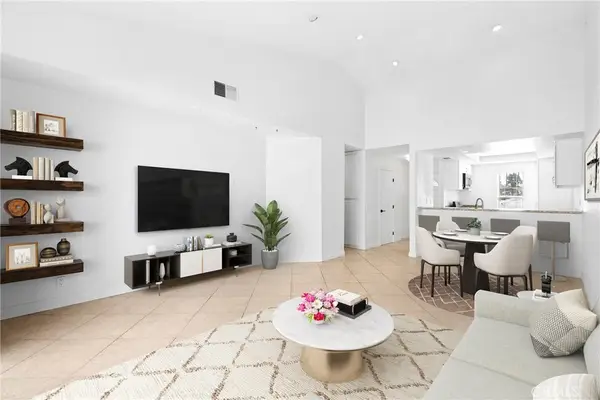 $498,000Active2 beds 2 baths1,024 sq. ft.
$498,000Active2 beds 2 baths1,024 sq. ft.1171 Stone Pine Lane #C, Corona, CA 92879
MLS# PW25229832Listed by: THE FOSTER COMPANY - New
 $729,000Active3 beds 2 baths1,088 sq. ft.
$729,000Active3 beds 2 baths1,088 sq. ft.3653 Briarvale, Corona, CA 92879
MLS# CV25225724Listed by: TOP PRODUCERS REALTY PARTNERS - New
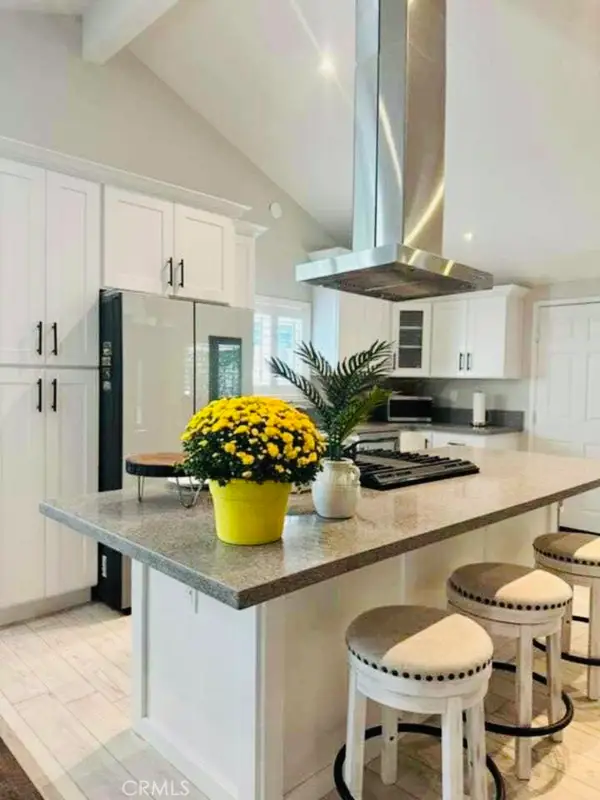 $729,000Active3 beds 2 baths1,088 sq. ft.
$729,000Active3 beds 2 baths1,088 sq. ft.3653 Briarvale, Corona, CA 92879
MLS# CV25225724Listed by: TOP PRODUCERS REALTY PARTNERS - New
 $489,900Active2 beds 2 baths1,076 sq. ft.
$489,900Active2 beds 2 baths1,076 sq. ft.848 Tangerine Street, Corona, CA 92879
MLS# IG25222271Listed by: CANYON COUNTRY REALTY - New
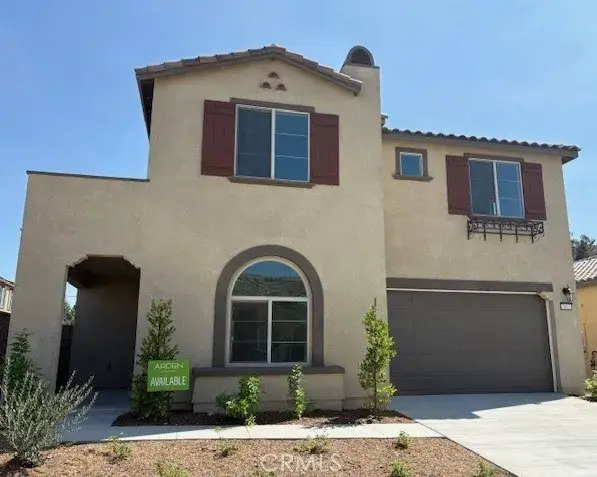 $968,990Active3 beds 3 baths2,394 sq. ft.
$968,990Active3 beds 3 baths2,394 sq. ft.3813 Leafgreen Road, Corona, CA 92883
MLS# IG25229119Listed by: RICHMOND AMERICAN HOMES - New
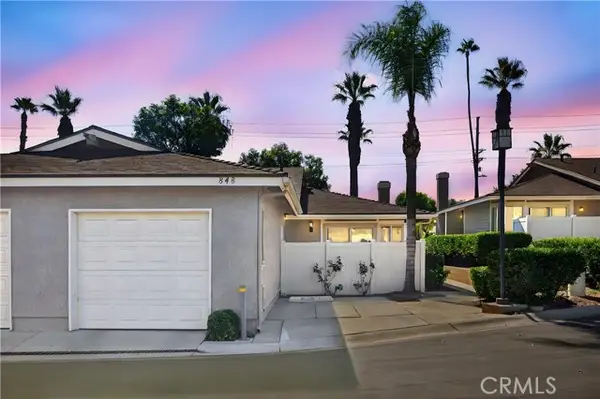 $489,900Active2 beds 2 baths1,076 sq. ft.
$489,900Active2 beds 2 baths1,076 sq. ft.848 Tangerine Street, Corona, CA 92879
MLS# IG25222271Listed by: CANYON COUNTRY REALTY
