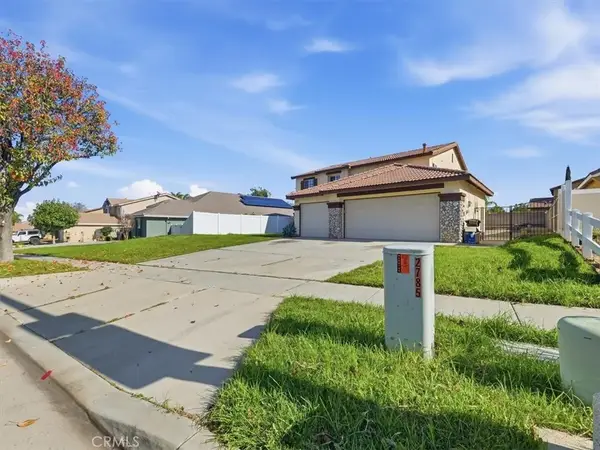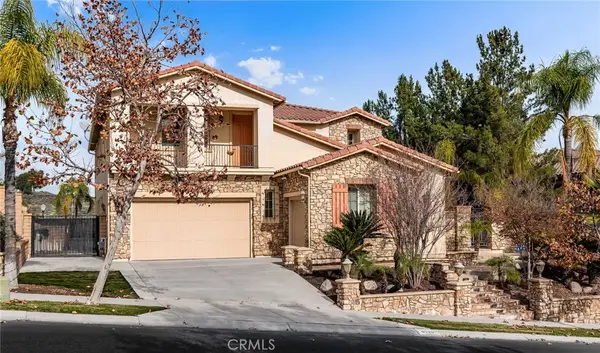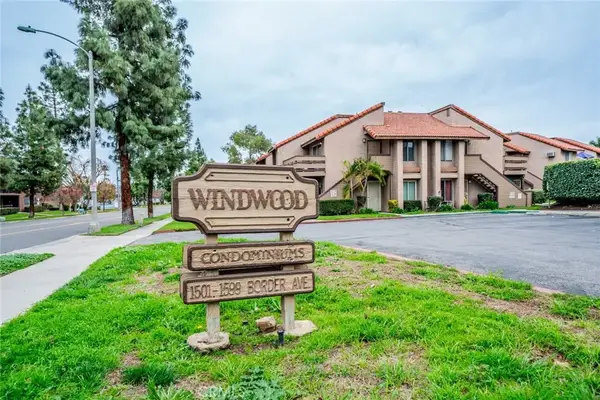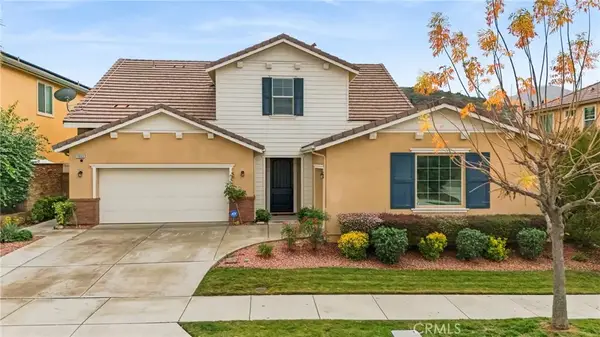3817 Crossen Drive, Corona, CA 92883
Local realty services provided by:ERA North Orange County Real Estate
3817 Crossen Drive,Corona, CA 92883
$948,000
- 4 Beds
- 3 Baths
- 2,707 sq. ft.
- Single family
- Pending
Upcoming open houses
- Sat, Jan 1011:00 am - 04:00 pm
- Sun, Jan 1111:00 am - 04:00 pm
Listed by: chris brown
Office: tri pointe homes, inc
MLS#:OC25071834
Source:San Diego MLS via CRMLS
Price summary
- Price:$948,000
- Price per sq. ft.:$350.2
- Monthly HOA dues:$256
About this home
Newly opened Tri Pointe Homes Sawyer community within the gates of Bedford. Rare opportunity in current marketplace to purchase a new single-family residence located on a bluff amongst a limited number of homesites. This impressive floorplan features expansive first floor Great Room/Kitchen/Dining areas complemented by a Bedroom and Bathroom, while a large bonus room, Primary Suite and secondary Beds await upstairs. Designer-curated options include Shaker "white" cabinetry, satin nickel pulls, laundry sink, additional electrical/lighting, polished Quartz surfaces, LVP flooring. Location walkable to Bedford Marketplace, (Amazon Fresh, Starbucks, etc.), The Shed (new community pool/exercise room) while the 15 and 91 freeways make the Inland Empire and Orange County accessible. Seller concessions available (closing costs/rate buydown/prepaid HOA dues). Estimated August move-in.
Contact an agent
Home facts
- Year built:2025
- Listing ID #:OC25071834
- Added:280 day(s) ago
- Updated:January 09, 2026 at 11:23 AM
Rooms and interior
- Bedrooms:4
- Total bathrooms:3
- Full bathrooms:3
- Living area:2,707 sq. ft.
Heating and cooling
- Cooling:Central Forced Air, High Efficiency
- Heating:Forced Air Unit
Structure and exterior
- Year built:2025
- Building area:2,707 sq. ft.
Utilities
- Water:Public
- Sewer:Public Sewer, Sewer Connected
Finances and disclosures
- Price:$948,000
- Price per sq. ft.:$350.2
New listings near 3817 Crossen Drive
- New
 $975,000Active4 beds 3 baths3,099 sq. ft.
$975,000Active4 beds 3 baths3,099 sq. ft.2775 S Buena Vista, Corona, CA 92882
MLS# CV26004991Listed by: ASH REALTY - Open Sat, 12 to 3pmNew
 $1,469,900Active4 beds 5 baths4,555 sq. ft.
$1,469,900Active4 beds 5 baths4,555 sq. ft.8226 Soft Winds, Corona, CA 92883
MLS# IG25280690Listed by: ELEVATE REAL ESTATE AGENCY - Open Sat, 11am to 3pmNew
 $415,000Active2 beds 2 baths1,035 sq. ft.
$415,000Active2 beds 2 baths1,035 sq. ft.1545 Border Avenue #G, Corona, CA 92882
MLS# CV26004994Listed by: KELLER WILLIAMS EMPIRE ESTATES - Open Fri, 10:30am to 12:30pmNew
 $995,000Active5 beds 5 baths3,446 sq. ft.
$995,000Active5 beds 5 baths3,446 sq. ft.11893 Flicker, Corona, CA 92883
MLS# SW26004825Listed by: LPT REALTY, INC - Open Sat, 11am to 3pmNew
 $415,000Active2 beds 2 baths1,035 sq. ft.
$415,000Active2 beds 2 baths1,035 sq. ft.1545 Border Avenue #G, Corona, CA 92882
MLS# CV26004994Listed by: KELLER WILLIAMS EMPIRE ESTATES - Open Sat, 12 to 3pmNew
 $605,000Active3 beds 3 baths1,775 sq. ft.
$605,000Active3 beds 3 baths1,775 sq. ft.4433 Owens, Corona, CA 92883
MLS# IG26000060Listed by: KELLER WILLIAMS REALTY - New
 $729,000Active6 beds 3 baths3,089 sq. ft.
$729,000Active6 beds 3 baths3,089 sq. ft.13633 Silver Stirrup Drive, Corona, CA 92883
MLS# PW26004385Listed by: RE/MAX NEW DIMENSION - New
 $804,990Active3 beds 2 baths1,526 sq. ft.
$804,990Active3 beds 2 baths1,526 sq. ft.3808 Leafgreen Road, Corona, CA 92883
MLS# IG26003705Listed by: RICHMOND AMERICAN HOMES - New
 $960,990Active3 beds 3 baths2,394 sq. ft.
$960,990Active3 beds 3 baths2,394 sq. ft.3718 Leafgreen Road, Corona, CA 92883
MLS# IG26003708Listed by: RICHMOND AMERICAN HOMES - Open Sat, 12 to 4pmNew
 $734,900Active4 beds 3 baths2,496 sq. ft.
$734,900Active4 beds 3 baths2,496 sq. ft.13054 Aliciente, Corona, CA 92883
MLS# IG26000224Listed by: KELLER WILLIAMS REALTY
