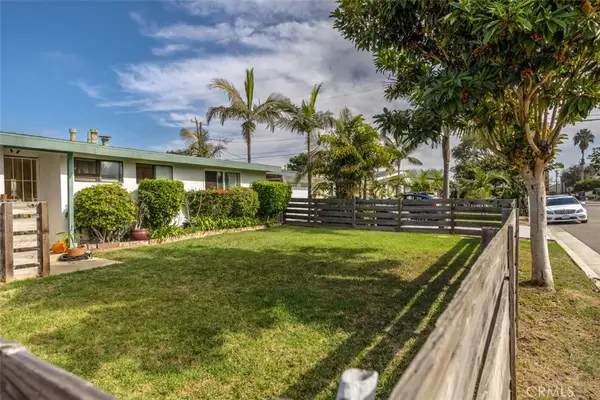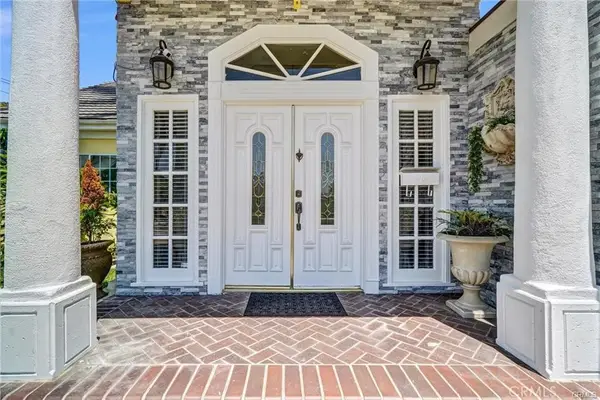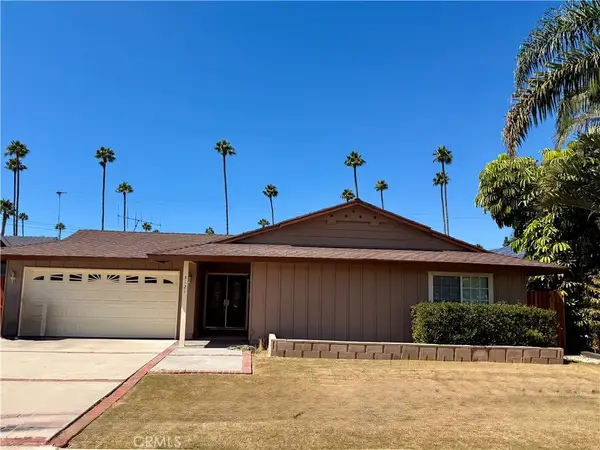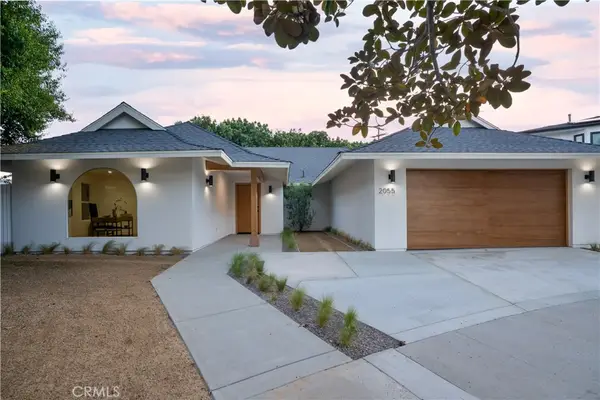1947 Sundance, Costa Mesa, CA 92627
Local realty services provided by:ERA North Orange County Real Estate
1947 Sundance,Costa Mesa, CA 92627
$1,495,000
- 3 Beds
- 3 Baths
- 1,395 sq. ft.
- Single family
- Active
Listed by:garrett gahn
Office:kase real estate
MLS#:OC25243366
Source:CRMLS
Price summary
- Price:$1,495,000
- Price per sq. ft.:$1,071.68
- Monthly HOA dues:$225
About this home
Tucked behind the gates of a Costa Mesa exclusive and rarely available community, 1947 Sundance Lane is more than a home, it’s a feeling. Thoughtfully transformed with a full-scale designer renovation, this residence blends refined California living with the soul of the Italian countryside.
A private, olive tree–lined courtyard welcomes you inside, where a limestone fountain and curated landscaping create a serene first impression reminiscent of summer evenings in Tuscany. Step through the front door and experience soaring double-height ceilings drenched in natural light, setting a dramatic yet inviting tone throughout the living space.
The heart of the home is a bespoke chef’s kitchen worthy of a magazine feature, complete with custom cabinetry, Taj Mahal quartzite countertops, integrated open shelving, and a professional-grade range. Every finish was hand-selected for both beauty and function, from the brass hardware to the statement fixtures and warmly layered textures.
The flowing open layout transitions seamlessly to the fully remodeled outdoor patio, an entertainer’s haven designed for al fresco dining and intimate gatherings. Backing directly to scenic Canyon Park, you’ll enjoy unmatched privacy, peaceful tree-lined views, and no neighbors behind you.
Upstairs are three beautifully designed bedrooms and two of three bathrooms, each offering organic materials, artisan tile work, and a spa-like aesthetic that feels both modern and timeless. The primary suite features a calming retreat atmosphere with curated lighting, warm oak tones, a designer bathroom boasting marble surfaces and matte black fixtures, and its very own outdoor balcony.
Located in a quiet, gated enclave, this hidden gem is just minutes from world-class dining, shopping, Newport Back Bay trails, and Southern California’s best beaches. The community also offers resident only access to a resort-style pool and spa.
A rare opportunity to own a thoughtfully designed home where every day feels like a Mediterranean escape. Welcome to Sundance Lane.
Contact an agent
Home facts
- Year built:1986
- Listing ID #:OC25243366
- Added:10 day(s) ago
- Updated:November 02, 2025 at 01:35 AM
Rooms and interior
- Bedrooms:3
- Total bathrooms:3
- Full bathrooms:2
- Half bathrooms:1
- Living area:1,395 sq. ft.
Heating and cooling
- Cooling:Central Air
- Heating:Central Furnace
Structure and exterior
- Year built:1986
- Building area:1,395 sq. ft.
- Lot area:0.05 Acres
Utilities
- Water:Public
- Sewer:Public Sewer
Finances and disclosures
- Price:$1,495,000
- Price per sq. ft.:$1,071.68
New listings near 1947 Sundance
- Open Sun, 1 to 4pmNew
 $1,199,000Active3 beds 2 baths982 sq. ft.
$1,199,000Active3 beds 2 baths982 sq. ft.664 Ross Street, Costa Mesa, CA 92627
MLS# NP25251883Listed by: COLDWELL BANKER REALTY - New
 $1,499,999Active4 beds 3 baths2,383 sq. ft.
$1,499,999Active4 beds 3 baths2,383 sq. ft.3486 Santa Clara, Costa Mesa, CA 92626
MLS# OC25236685Listed by: ADVANCE ESTATE REALTY - New
 $104,900Active1 beds 1 baths440 sq. ft.
$104,900Active1 beds 1 baths440 sq. ft.1741 Pomona Avenue #5, Costa Mesa, CA 92627
MLS# OC25245891Listed by: SAMUEL SU, BROKER - New
 $845,000Active2 beds 2 baths1,044 sq. ft.
$845,000Active2 beds 2 baths1,044 sq. ft.1741 Tustin #10C, Costa Mesa, CA 92627
MLS# NP25243755Listed by: COMPASS  $1,199,000Pending4 beds 2 baths1,944 sq. ft.
$1,199,000Pending4 beds 2 baths1,944 sq. ft.3121 Mckinley Way, Costa Mesa, CA 92626
MLS# OC25248634Listed by: FIRST TEAM REAL ESTATE- New
 $845,000Active2 beds 2 baths1,044 sq. ft.
$845,000Active2 beds 2 baths1,044 sq. ft.1741 Tustin #10C, Costa Mesa, CA 92627
MLS# NP25243755Listed by: COMPASS - New
 $2,495,000Active4 beds 4 baths2,442 sq. ft.
$2,495,000Active4 beds 4 baths2,442 sq. ft.2055 Calvert Avenue, Costa Mesa, CA 92626
MLS# OC25249060Listed by: HARCOURTS PLACE - New
 $845,000Active2 beds 2 baths1,044 sq. ft.
$845,000Active2 beds 2 baths1,044 sq. ft.1741 Tustin #10C, Costa Mesa, CA 92627
MLS# NP25243755Listed by: COMPASS - New
 $2,495,000Active4 beds 4 baths2,442 sq. ft.
$2,495,000Active4 beds 4 baths2,442 sq. ft.2055 Calvert Avenue, Costa Mesa, CA 92626
MLS# OC25249060Listed by: HARCOURTS PLACE - New
 $2,099,000Active4 beds 3 baths2,480 sq. ft.
$2,099,000Active4 beds 3 baths2,480 sq. ft.3493 San Marino Circle, Costa Mesa, CA 92626
MLS# OC25250390Listed by: BALBOA REAL ESTATE, INC
