23522 Via Alondra, Coto De Caza, CA 92679
Local realty services provided by:ERA Donahoe Realty
Listed by:kelly galvin
Office:century 21 affiliated
MLS#:OC25170233
Source:San Diego MLS via CRMLS
Price summary
- Price:$2,199,000
- Price per sq. ft.:$613.73
- Monthly HOA dues:$245
About this home
Located in the desirable Village community of Coto de Caza, this 4-bedroom, 2.5-bath home offers both charm and functionality in a peaceful, natural setting. The top level features a well-appointed kitchen, a dining room, and two separate family rooms with vaulted, beamed ceilings—each overlooking the beautifully landscaped backyard. The large primary bedroom overlooks the yard through several windows and connects to a spa-like ensuite bathroom complete with a walk-in shower and separate soaking tub.
Step outside to your own private oasis, where you'll find a sparkling pool with cascading waterfall, spa, fire pit and a covered outdoor lounge designed for year-round enjoyment. The fully equipped outdoor kitchen includes a built-in BBQ, refrigerator, sink, and ample counter space—perfect for hosting gatherings or enjoying al fresco meals with family and friends. Multiple seating areas, lush landscaping, Sonos sound system and ambient lighting create a resort-like atmosphere ideal for both entertaining and relaxation. Beyond the private yard, an additional 2,000 square feet of open, grassy space along with a tranquil wooded backdrop—creates a seamless extension of the property. Owned by the HOA, this rare outdoor setting enhances the home's sense of space, privacy, and natural beauty. Together, it offers the look and feel of a nearly 10,000 square foot lot—ideal for outdoor living, entertaining, and everyday enjoyment.
Enjoy all that Coto de Caza has to offer, including award-winning schools, a private golf and racquet club (membership required), equestrian trails, hiking and biking paths, sports parks, and more.
Contact an agent
Home facts
- Year built:1981
- Listing ID #:OC25170233
- Added:60 day(s) ago
- Updated:October 06, 2025 at 02:05 PM
Rooms and interior
- Bedrooms:4
- Total bathrooms:3
- Full bathrooms:2
- Half bathrooms:1
- Living area:3,583 sq. ft.
Heating and cooling
- Cooling:Central Forced Air
- Heating:Forced Air Unit
Structure and exterior
- Year built:1981
- Building area:3,583 sq. ft.
Utilities
- Water:Public, Water Connected
- Sewer:Public Sewer, Sewer Connected
Finances and disclosures
- Price:$2,199,000
- Price per sq. ft.:$613.73
New listings near 23522 Via Alondra
- New
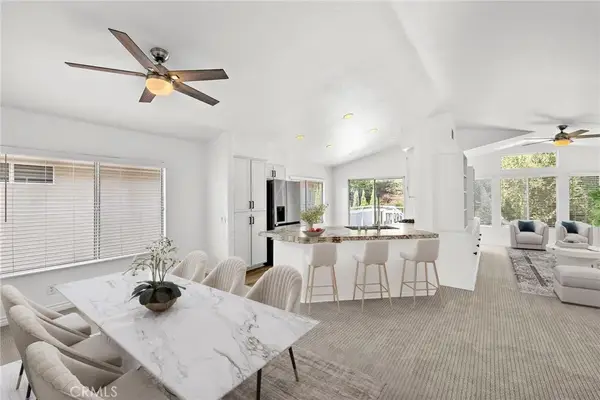 $1,190,000Active3 beds 3 baths1,839 sq. ft.
$1,190,000Active3 beds 3 baths1,839 sq. ft.33 Clementine, Trabuco Canyon, CA 92679
MLS# OC25229351Listed by: PACIFIC SOTHEBY'S INT'L REALTY - New
 $1,539,000Active4 beds 3 baths2,398 sq. ft.
$1,539,000Active4 beds 3 baths2,398 sq. ft.58 Via Candelaria, Coto De Caza, CA 92679
MLS# OC25228939Listed by: HARCOURTS PLACE - New
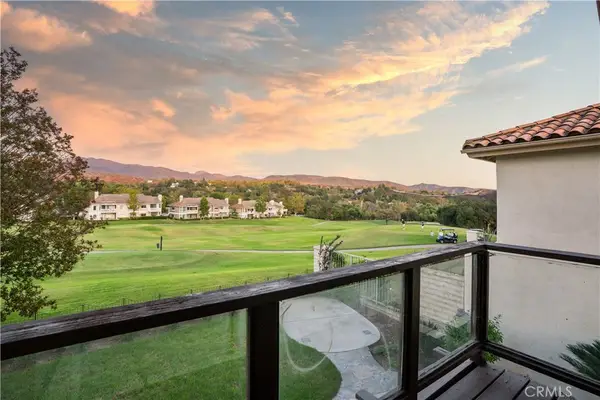 $1,539,000Active4 beds 3 baths2,398 sq. ft.
$1,539,000Active4 beds 3 baths2,398 sq. ft.58 Via Candelaria, Coto de Caza, CA 92679
MLS# OC25228939Listed by: HARCOURTS PLACE - New
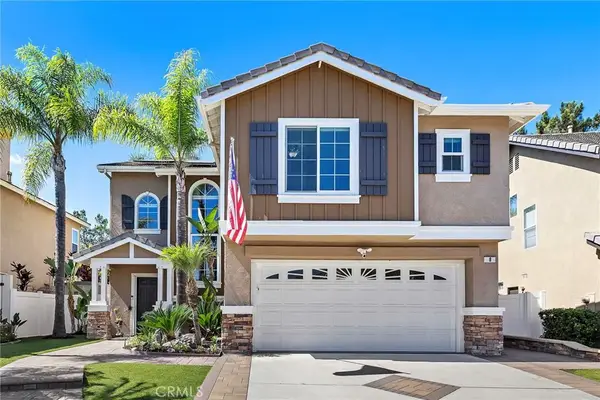 $1,170,000Active3 beds 3 baths1,606 sq. ft.
$1,170,000Active3 beds 3 baths1,606 sq. ft.8 Goldmine Street, Trabuco Canyon, CA 92679
MLS# OC25226763Listed by: PACIFIC SOTHEBY'S INT'L REALTY - New
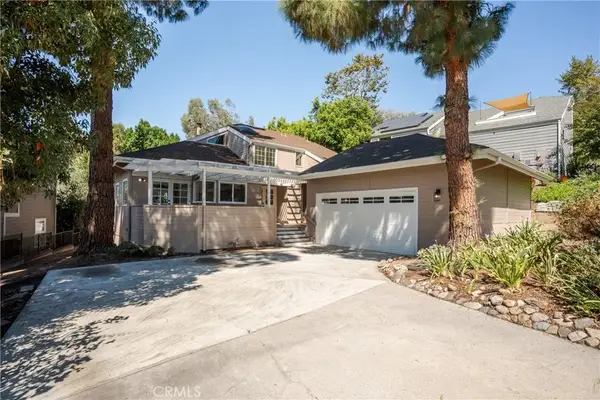 $1,349,000Active4 beds 4 baths2,125 sq. ft.
$1,349,000Active4 beds 4 baths2,125 sq. ft.32001 Via Coyote, Coto De Caza, CA 92679
MLS# PW25226629Listed by: PIVOT HOMES - New
 $3,375,000Active4 beds 5 baths4,110 sq. ft.
$3,375,000Active4 beds 5 baths4,110 sq. ft.41 Long View Road, Coto De Caza, CA 92679
MLS# OC25226182Listed by: KELLER WILLIAMS REALTY IRVINE - New
 $2,149,900Active5 beds 3 baths3,195 sq. ft.
$2,149,900Active5 beds 3 baths3,195 sq. ft.4 Kingfisher Court, Trabuco Canyon, CA 92679
MLS# OC25218813Listed by: REGENCY REAL ESTATE BROKERS - New
 $1,471,369Active3 beds 3 baths2,461 sq. ft.
$1,471,369Active3 beds 3 baths2,461 sq. ft.5176 Solance Drive, Rancho Mission Viejo, CA 92694
MLS# OC25225807Listed by: TRUMARK CONSTRUCTION SERVICES INC 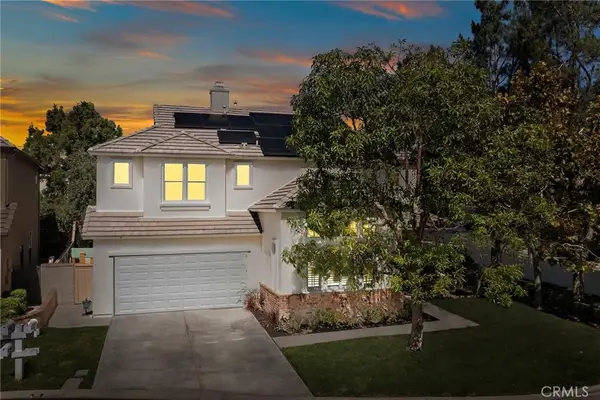 $1,590,000Active4 beds 3 baths2,358 sq. ft.
$1,590,000Active4 beds 3 baths2,358 sq. ft.7 Rockrose, Coto De Caza, CA 92679
MLS# OC25223208Listed by: PACIFIC SOTHEBY'S INT'L REALTY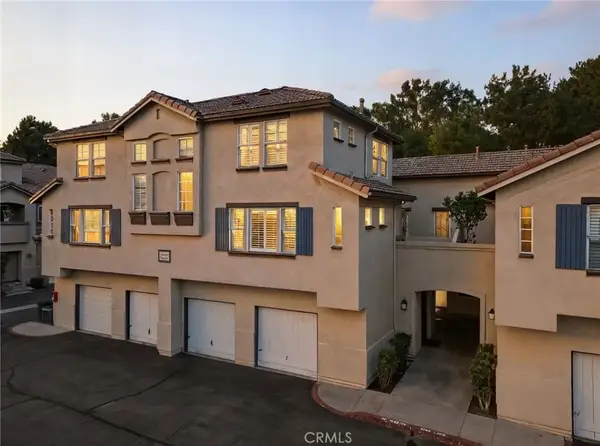 $650,000Pending2 beds 2 baths1,089 sq. ft.
$650,000Pending2 beds 2 baths1,089 sq. ft.35 Sagebrush, Trabuco Canyon, CA 92679
MLS# OC25223672Listed by: REAL BROKER
