20733 Rancho Los Cerritos Road East, Covina, CA 91724
Local realty services provided by:ERA Donahoe Realty
Listed by: albert marin
Office: re/max top producers
MLS#:TR25221800
Source:San Diego MLS via CRMLS
Price summary
- Price:$1,399,950
- Price per sq. ft.:$503.22
About this home
Luxurious Ranch-Style Estate - Located in Covina's prestigious Ranchos Neighborhood. This stunning 5 Bedroom, 3 Bathroom home spans 2,782 Square feet on a sprawling 31,087 SF Lot complete with a picturesque horseshoe driveway. Tiled entry with custom lead glass double door. Has a large living/dining room combo with elegant fireplace and hand carved mantle surround, recessed lighting, custom baseboards/crown molding, near wall to wall 3 large etched window to view backyard with sliding glass door, and Santa Cruz bay window. Newer vinyl dual pane windows, family Room with wet bar, eating area off kitchen, built in cabinets. Kitchen with granite counters, built in stove & oven, hood, dishwasher, recessed lightning and bay window. Individual Laundry Room with sink, built in cabinets and folding counter. Large bedrooms with crown molding, mirrored closet doors, ceiling fans. Bedroom with shared nursery room or can be bedroom adjoined with work out room. One bedroom set up as a studio bedroom great for multi-family living with its own entrance. Master bedroom with a walking in closet and separate entrance from back yard. Dual AC and Roof approximately 1 year new. Exterior accented with mini palms and assortment of greenery, features marble bottom pool that was recently remodeled with a 1400 sf Deck and above ground 5 person spa, water fall that leads into a nice koi pond, large covered patio, storage room with exterior shower, stables on top for horses or can be used for a back area orchard. R.V. Parking and the property has access to back area that can be suitable for possible A
Contact an agent
Home facts
- Year built:1956
- Listing ID #:TR25221800
- Added:54 day(s) ago
- Updated:November 17, 2025 at 03:12 PM
Rooms and interior
- Bedrooms:6
- Total bathrooms:3
- Full bathrooms:3
- Living area:2,782 sq. ft.
Heating and cooling
- Cooling:Central Forced Air, Dual
- Heating:Forced Air Unit
Structure and exterior
- Roof:Composition, Shingle
- Year built:1956
- Building area:2,782 sq. ft.
Utilities
- Water:Public, Water Connected
Finances and disclosures
- Price:$1,399,950
- Price per sq. ft.:$503.22
New listings near 20733 Rancho Los Cerritos Road East
- New
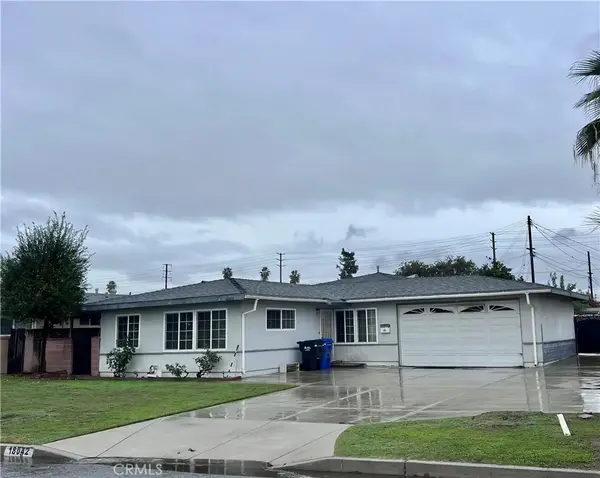 $699,000Active3 beds 2 baths1,612 sq. ft.
$699,000Active3 beds 2 baths1,612 sq. ft.18042 E Tudor, Covina, CA 91722
MLS# CV25261057Listed by: LANA HANDJOJO, BROKER - New
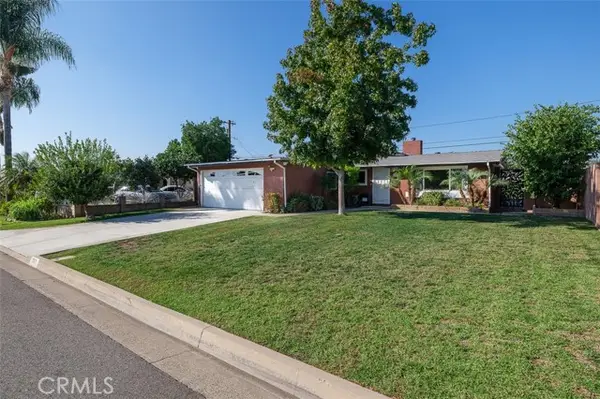 $798,000Active3 beds 2 baths1,637 sq. ft.
$798,000Active3 beds 2 baths1,637 sq. ft.1391 Fenimore, Covina, CA 91722
MLS# AR25260984Listed by: COMPASS - New
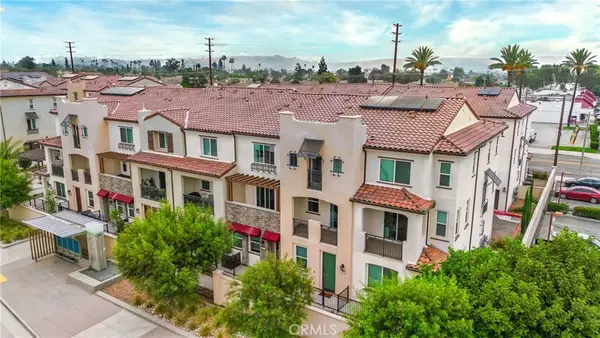 $725,000Active3 beds 3 baths1,603 sq. ft.
$725,000Active3 beds 3 baths1,603 sq. ft.125 Dove Lndg, Covina, CA 91722
MLS# IG25260747Listed by: ROA CALIFORNIA INC. - New
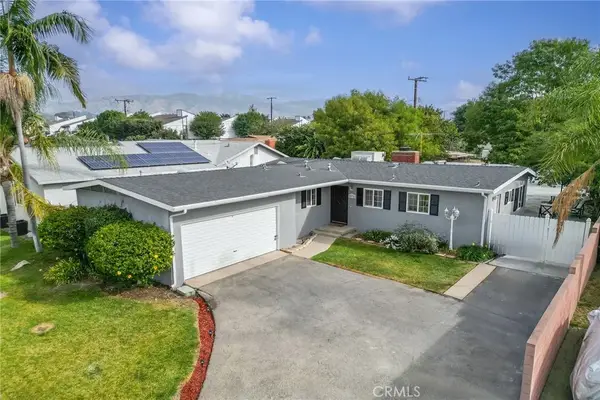 $780,000Active3 beds 2 baths1,230 sq. ft.
$780,000Active3 beds 2 baths1,230 sq. ft.5038 N Greer Avenue, Covina, CA 91724
MLS# WS25260049Listed by: SAFCO REALTY - New
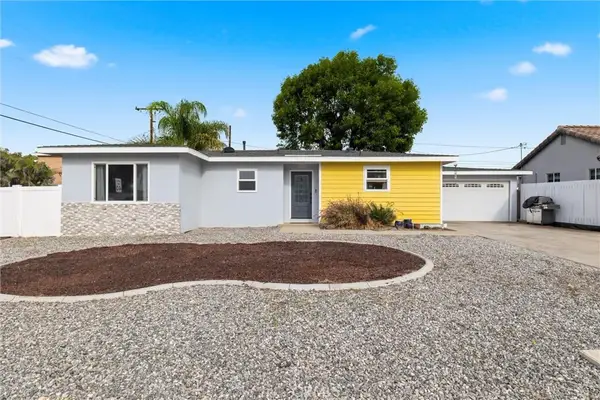 $850,000Active3 beds 2 baths1,229 sq. ft.
$850,000Active3 beds 2 baths1,229 sq. ft.19837 E Cienega, Covina, CA 91724
MLS# OC25259538Listed by: FIRST TEAM REAL ESTATE - New
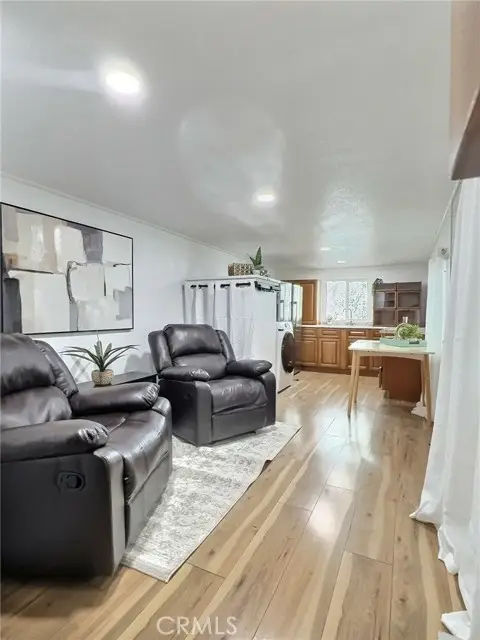 $105,000Active1 beds 1 baths900 sq. ft.
$105,000Active1 beds 1 baths900 sq. ft.19548 Cypress Street #17, Covina, CA 91724
MLS# CV25256881Listed by: CENTURY 21 AFFILIATED - New
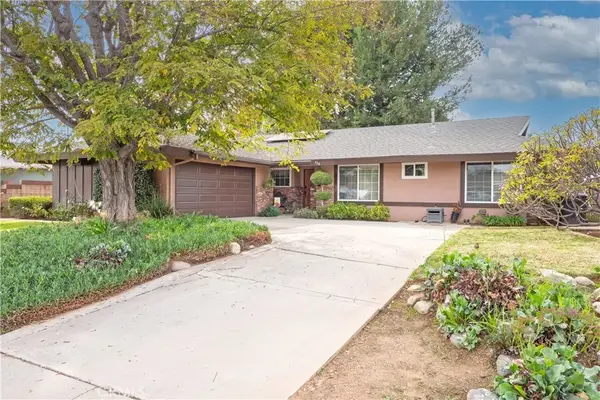 $869,800Active4 beds 2 baths1,557 sq. ft.
$869,800Active4 beds 2 baths1,557 sq. ft.423 N Greer, Covina, CA 91724
MLS# CV25257739Listed by: KELLER WILLIAMS REALTY COLLEGE PARK - New
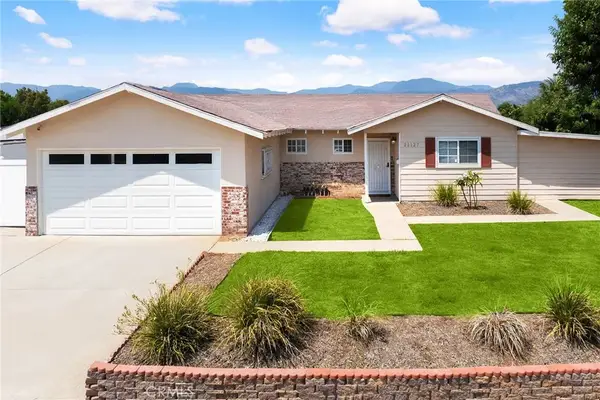 $850,000Active4 beds 2 baths1,480 sq. ft.
$850,000Active4 beds 2 baths1,480 sq. ft.21127 E Cypress Street, Covina, CA 91724
MLS# AR25258480Listed by: PINNACLE REAL ESTATE GROUP - New
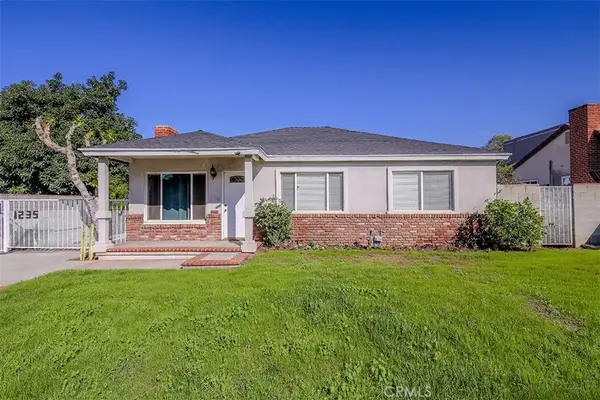 $828,000Active3 beds 2 baths1,248 sq. ft.
$828,000Active3 beds 2 baths1,248 sq. ft.1235 W San Bernardino, Covina, CA 91722
MLS# AR25255957Listed by: TREELINE REALTY & INVESTMENT - New
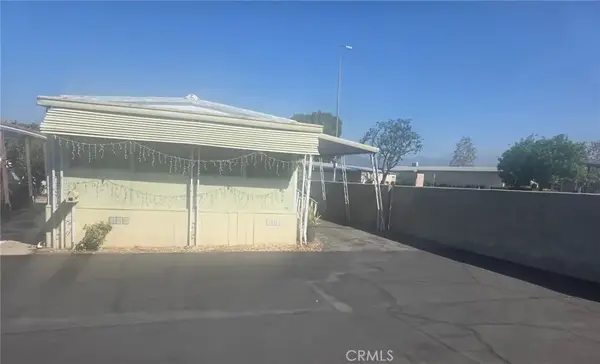 $189,000Active2 beds 1 baths800 sq. ft.
$189,000Active2 beds 1 baths800 sq. ft.1324 N Citrus #12, Covina, CA 91722
MLS# DW25256567Listed by: REAL ESTATE EXECUTIVES SECURE PROPERTIES
