5066 North Nearglen Avenue, Covina, CA 91724
Local realty services provided by:ERA North Orange County Real Estate
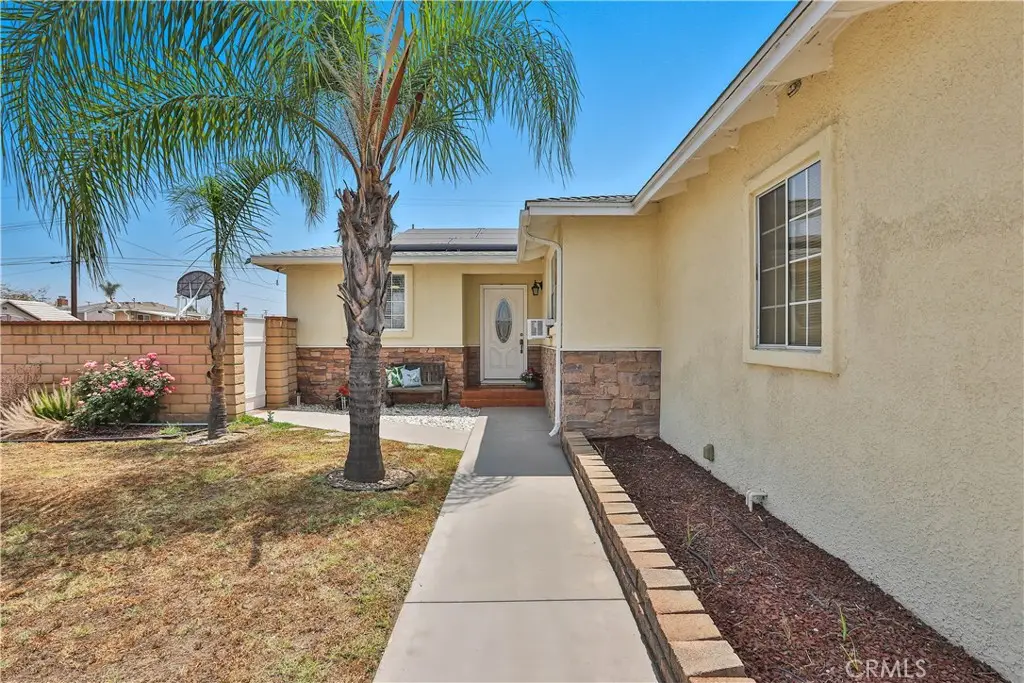
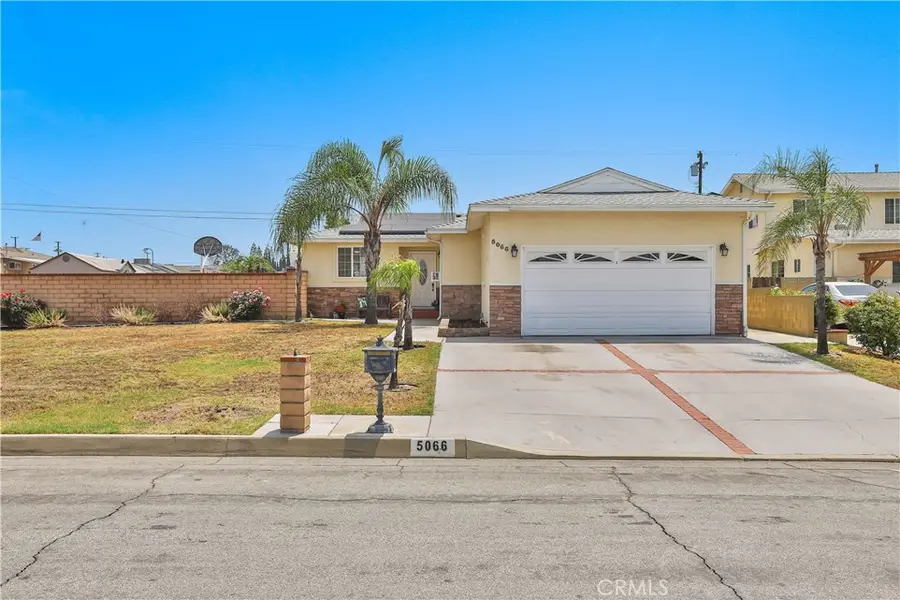

Listed by:victoria maliszewski
Office:kaleo real estate company
MLS#:CV25132977
Source:CRMLS
Price summary
- Price:$899,999
- Price per sq. ft.:$409.65
About this home
Welcome to 5066 Nearglen Ave., a beautifully updated 4-bedroom, 3-bathroom residence located on a spacious corner lot in Covina’s Charter Oak School District. This exceptional home offers everything you need for comfortable, stylish Southern California living—with HVAC, plumbing, and electrical systems all in excellent working condition. Step inside to discover an open floor plan with large rooms, hardwood, laminate, and tile flooring, and recessed lighting throughout the living room, dining room, and expansive primary suite. The designer kitchen and bathrooms feature granite countertops and glass shower doors, creating a modern, luxurious feel. The designated indoor laundry room adds to the home’s convenience, while the sun-filled bonus sunroom opens through French doors to an additional 350 sq. ft. glass-enclosed patio with serene views of the pool — perfect for morning coffee or evening relaxation. The sparkling pool and generous side and backyard are an entertainer’s dream, complete with a covered patio featuring ceiling fans for year-round enjoyment. The large front yard and extra gated driveway with a basketball hoop offer ample space for multiple vehicles or even an RV. The 2-car garage includes built-in upper storage compartments and plenty of additional room. This energy-efficient home also includes a tankless water heater and solar panels, helping you lower your utility bills and live more sustainably. Located in a quiet, safe neighborhood with quick access to both the 10 and 210 freeways, you're just minutes away from schools, shopping, dining, and more. Don’t miss your chance to own this thoughtfully upgraded retreat—5066 Nearglen Ave. is where comfort, convenience, and California charm come together. You're going to fall in love!
Contact an agent
Home facts
- Year built:1956
- Listing Id #:CV25132977
- Added:65 day(s) ago
- Updated:August 18, 2025 at 02:21 PM
Rooms and interior
- Bedrooms:4
- Total bathrooms:3
- Full bathrooms:2
- Living area:2,197 sq. ft.
Heating and cooling
- Cooling:Central Air, Wall Window Units
- Heating:Central Furnace
Structure and exterior
- Year built:1956
- Building area:2,197 sq. ft.
- Lot area:0.23 Acres
Schools
- High school:Charter Oak
- Middle school:Royal Oak
- Elementary school:Cedargrove
Utilities
- Water:Public, Water Connected
- Sewer:Public Sewer, Sewer Connected
Finances and disclosures
- Price:$899,999
- Price per sq. ft.:$409.65
New listings near 5066 North Nearglen Avenue
- New
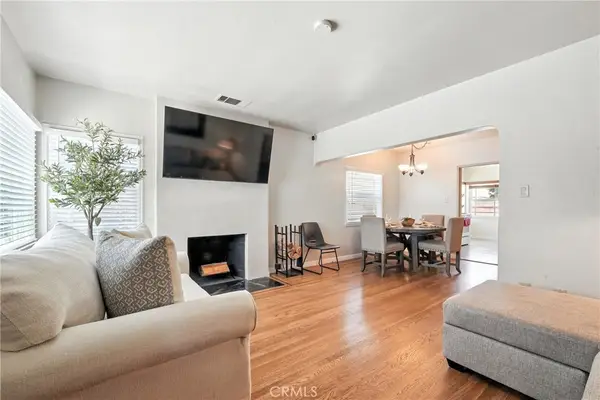 $825,000Active-- beds -- baths1,257 sq. ft.
$825,000Active-- beds -- baths1,257 sq. ft.265 W Pershing Court, Covina, CA 91723
MLS# DW25184389Listed by: FATHOM REALTY GROUP INC. - New
 $219,000Active3 beds 2 baths1,040 sq. ft.
$219,000Active3 beds 2 baths1,040 sq. ft.21210 E Arrow #105, Covina, CA 91724
MLS# CV25184979Listed by: BRIDGE REALTY - New
 $825,000Active3 beds 2 baths1,374 sq. ft.
$825,000Active3 beds 2 baths1,374 sq. ft.5441 N Calera Avenue, Covina, CA 91722
MLS# CV25185001Listed by: RE/MAX MASTERS REALTY - New
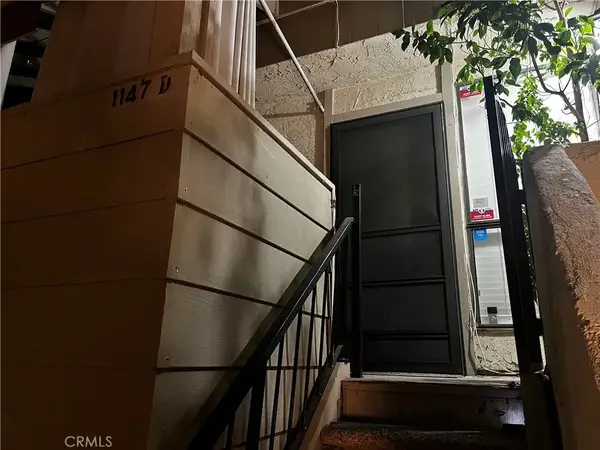 $489,000Active2 beds 3 baths961 sq. ft.
$489,000Active2 beds 3 baths961 sq. ft.1147 W Badillo Street #D, Covina, CA 91722
MLS# CV25184588Listed by: REAL BROKERAGE TECHNOLOGIES - New
 $229,900Active3 beds 2 baths1,180 sq. ft.
$229,900Active3 beds 2 baths1,180 sq. ft.21210 E Arrow #123, Covina, CA 91724
MLS# CV25184948Listed by: BRIDGE REALTY - Open Sat, 12 to 3pmNew
 $715,000Active3 beds 2 baths1,540 sq. ft.
$715,000Active3 beds 2 baths1,540 sq. ft.305 Strike Drive, Covina, CA 91722
MLS# DW25184810Listed by: CENTURY 21 REALTY MASTERS - Open Sat, 12 to 3pmNew
 $715,000Active3 beds 2 baths1,540 sq. ft.
$715,000Active3 beds 2 baths1,540 sq. ft.305 Strike Drive, Covina, CA 91722
MLS# DW25184810Listed by: CENTURY 21 REALTY MASTERS - New
 $850,000Active3 beds 2 baths1,720 sq. ft.
$850,000Active3 beds 2 baths1,720 sq. ft.768 W Chester Road, Covina, CA 91722
MLS# CV25184745Listed by: CENTURY 21 CITRUS REALTY INC - New
 $765,000Active3 beds 2 baths1,554 sq. ft.
$765,000Active3 beds 2 baths1,554 sq. ft.1180 W Fredkin Drive, Covina, CA 91722
MLS# GD25183866Listed by: HOMES & LOANS - New
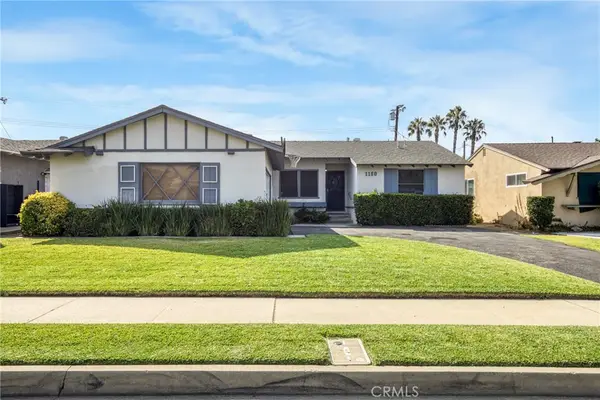 $765,000Active3 beds 2 baths1,554 sq. ft.
$765,000Active3 beds 2 baths1,554 sq. ft.1180 W Fredkin Drive, Covina, CA 91722
MLS# GD25183866Listed by: HOMES & LOANS
