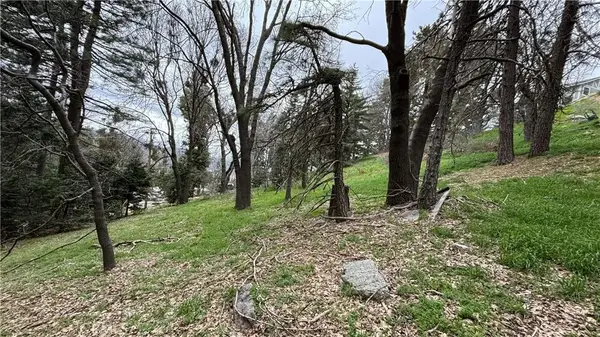22911 Crest Forest Drive, Crestline, CA 92325
Local realty services provided by:ERA Excel Realty
Listed by: michelle hutton
Office: coldwell banker sky ridge realty
MLS#:IG24226503
Source:CRMLS
Price summary
- Price:$520,000
- Price per sq. ft.:$217.76
About this home
Looking for charm with a side of serious upgrades? This 2 bedroom 2 1/2 bath gem sits on a half acre playground of possibilities! Step inside this vintage charmer that has had just the right amount of modernization. Level entry to the warm, woodsy living area. All the Vintage feels from 1948 including wood floors and T & G paneled walls. Cozy brick fireplace is the heart of the living area & has been upgraded with a super efficient wood burning stove insert that brings all the warm, snuggly vibes. Kitchen has been given a refresh with new cabinets, countertops, appliances & fixtures. Downstairs you'll enjoy the huge family room and additional half bath. This could be an additional bedroom or the perfect hang out space for friends and family. Out back your creativity gets its own address: a powered she-shed perfect for crafting, gardening, escaping, or conquering the world - your choice! Need parking? You've got space for ALL the cars, trucks, friends, and toys. Dual access from two roads (including a county maintained road that's plowed in the winter) means easy coming and going year-round. And with a whole-house generator, you're ready for whatever Mother Nature throws your way. This property has multiple fenced in areas that accommodate your pets, kids, whatever you need. And the jaw dropping landscaping and abundance of trees, shrubs, flowers, & vines will make you feel transported to and English countryside. Charming. Updated. Playful. Practical. This home checks all the boxes!!!
Contact an agent
Home facts
- Year built:1948
- Listing ID #:IG24226503
- Added:432 day(s) ago
- Updated:January 03, 2026 at 11:11 PM
Rooms and interior
- Bedrooms:3
- Total bathrooms:3
- Full bathrooms:2
- Half bathrooms:1
- Living area:2,388 sq. ft.
Heating and cooling
- Heating:Fireplaces, Forced Air, Natural Gas, Wood Stove
Structure and exterior
- Roof:Composition
- Year built:1948
- Building area:2,388 sq. ft.
- Lot area:0.46 Acres
Utilities
- Water:Public, Water Connected
- Sewer:Septic Tank, Sewer Not Available
Finances and disclosures
- Price:$520,000
- Price per sq. ft.:$217.76
New listings near 22911 Crest Forest Drive
- Open Sat, 11am to 2pmNew
 $425,000Active3 beds 2 baths1,096 sq. ft.
$425,000Active3 beds 2 baths1,096 sq. ft.963 Chateau, Crestline, CA 92325
MLS# IG26004654Listed by: COLDWELL BANKER SKY RIDGE REALTY - New
 $550,000Active3 beds 3 baths2,320 sq. ft.
$550,000Active3 beds 3 baths2,320 sq. ft.920 Arbula, Crestline, CA 92325
MLS# IG26004006Listed by: RE/MAX LAKESIDE - Open Sat, 12 to 3pmNew
 $345,000Active2 beds 1 baths1,101 sq. ft.
$345,000Active2 beds 1 baths1,101 sq. ft.414 Cross Drive, Crestline, CA 92325
MLS# CV26002230Listed by: PONCE & PONCE REALTY - Open Sat, 11am to 3pmNew
 $365,000Active3 beds 2 baths1,518 sq. ft.
$365,000Active3 beds 2 baths1,518 sq. ft.22831 Waters Drive, Crestline, CA 92325
MLS# IG25282364Listed by: REALTY MASTERS & ASSOCIATES - Open Fri, 1:30 to 3:30pmNew
 $460,000Active2 beds 2 baths1,238 sq. ft.
$460,000Active2 beds 2 baths1,238 sq. ft.23348 Outlook, Crestline, CA 92325
MLS# IG26000119Listed by: KELLER WILLIAMS LAKE ARROWHEAD - New
 $19,900Active0 Acres
$19,900Active0 Acres757 Scenic View, Crestline, CA 92325
MLS# HD26000279Listed by: NICOLE CRAFT, BROKER - New
 $7,500Active0 Acres
$7,500Active0 Acres756 Mojave River (near), Cedarpines Park, CA 92322
MLS# HD26000282Listed by: NICOLE CRAFT, BROKER - New
 $21,499Active0 Acres
$21,499Active0 Acres2661 Scenic, Crestline, CA 92325
MLS# IG26000198Listed by: KELLER WILLIAMS LAKE ARROWHEAD - New
 $21,499Active0 Acres
$21,499Active0 Acres2662 Scenic, Crestline, CA 92325
MLS# IG26000167Listed by: KELLER WILLIAMS LAKE ARROWHEAD - New
 $329,000Active2 beds 2 baths720 sq. ft.
$329,000Active2 beds 2 baths720 sq. ft.668 Mormon Springs, Crestline, CA 92325
MLS# CV25282120Listed by: REALTY MASTERS & ASSOCIATES
