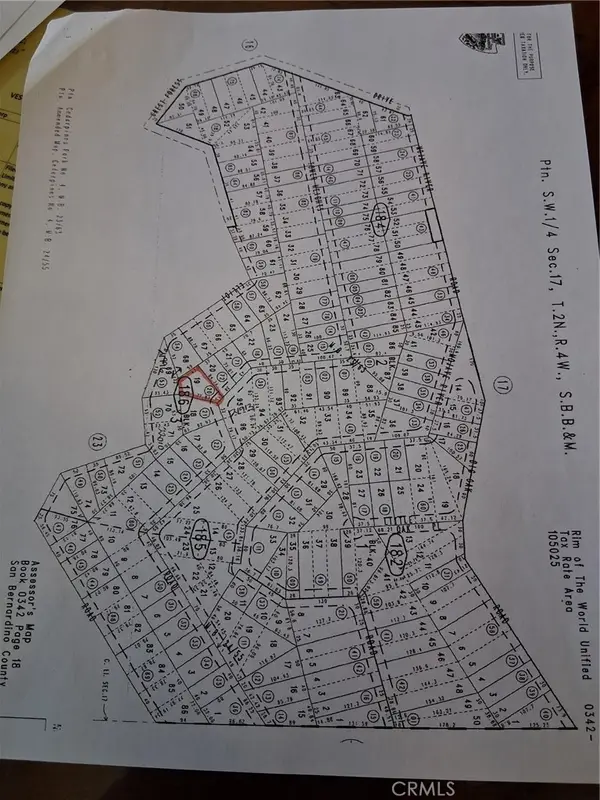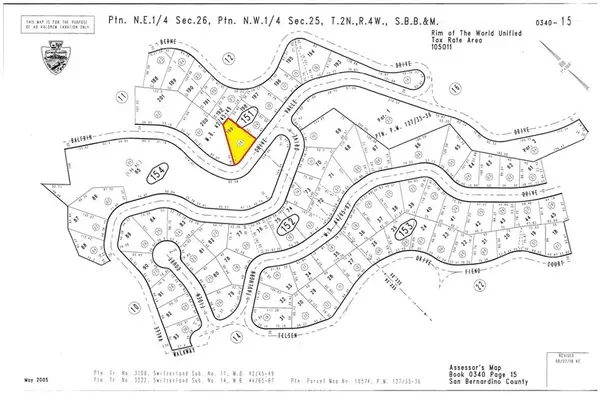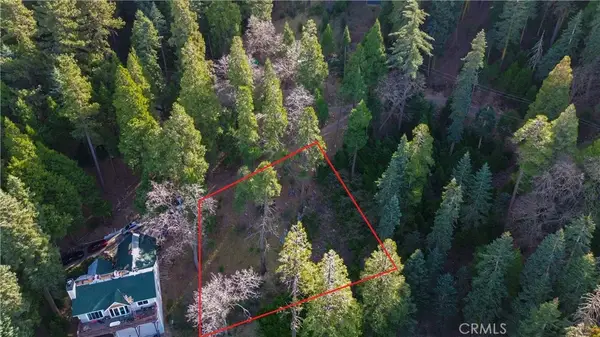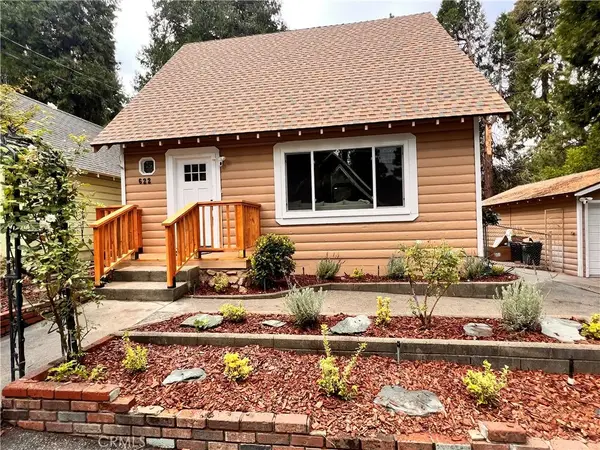969 Oak Drive, Crestline, CA 92325
Local realty services provided by:ERA North Orange County Real Estate
969 Oak Drive,Crestline, CA 92325
$1,130,000
- 5 Beds
- 4 Baths
- - sq. ft.
- Single family
- Sold
Listed by: christen sheridan
Office: vista sotheby's international realty
MLS#:IG25149085
Source:CRMLS
Sorry, we are unable to map this address
Price summary
- Price:$1,130,000
About this home
Tucked away in the scenic mountains of Southern California, this legendary cabin whispers stories of old Hollywood charm and elite escape. Long rumored to be the secret hideout for silver screen starlet, Myrna Loy, The Greystone Manor continues to attract discerning travelers, artists, and tastemakers from around the world. Behind a private gate, a winding drive leads to this rare gem. The atmosphere is cinematic: dappled sunlight through towering pines, a stone fireplace flickering in the great room, and expansive windows framing views that shift with the seasons. Surrounded by vibrant oaks, whispering pines, and bursts of seasonal color from Japanese maples, the setting is nothing short of enchanting. With parking for over 10 vehicles and a 2-car garage, the manor welcomes guests with a sense of grandeur. Once inside, the main living room features a classic stone fireplace and vaulted open-beam ceiling, paired with rich hardwood floors. The country-style galley kitchen features imported slate flooring that flows seamlessly into the formal dining room, breakfast nook, and sunroom, creating a cohesive old-world warmth. Custom stained-glass windows and French doors enhance the ambiance, while the chandelier-lit dining room opens directly to stone patios, perfect for al fresco meals beneath the stars. The primary suite is nothing short of magical—complete with a custom bath boasting a stone grotto waterfall shower. Just beyond, a whimsical “through the looking glass” hallway leads to an intimate theater room—ideal for screening vintage classics with friends and family. Upstairs, you’ll find four more guest bedrooms and a dramatic full bath worthy of a Hollywood siren. At the heart of the manor lies the show-stopping grand ballroom—now transformed into a spectacular arcade. With soaring ceilings, dramatic picture windows, and a full bar, this space is an entertainer’s dream. Greystone Manor is truly one of one, an irreplaceable jewel blending romance, history, and storybook charm. A proven income-generating property, the manor commands top-tier nightly rates from high-end clientele. With a steady stream of short-term rental guests, it has earned a reputation as a premier luxury retreat—equal parts private sanctuary and nostalgic escape. Whether you're a buyer with an eye for investment or a romantic drawn to the mystique of Hollywood’s golden age, the manor offers a once-in-a-lifetime opportunity to own a piece of timeless California history.
Contact an agent
Home facts
- Year built:1928
- Listing ID #:IG25149085
- Added:173 day(s) ago
- Updated:December 24, 2025 at 03:35 AM
Rooms and interior
- Bedrooms:5
- Total bathrooms:4
- Full bathrooms:3
- Half bathrooms:1
Heating and cooling
- Heating:Central Furnace
Structure and exterior
- Roof:Composition, Shingle
- Year built:1928
Utilities
- Water:Public, Water Connected
- Sewer:Septic Tank
Finances and disclosures
- Price:$1,130,000
New listings near 969 Oak Drive
- New
 $3,500Active0.09 Acres
$3,500Active0.09 Acres19 Tower Heights Road, Cedarpines Park, CA 92322
MLS# IG25279015Listed by: COZY CABINS REALTY - New
 $3,500Active0.09 Acres
$3,500Active0.09 Acres19 Tower Heights Road, Cedarpines Park, CA 92322
MLS# IG25279015Listed by: COZY CABINS REALTY - New
 $15,000Active0 Acres
$15,000Active0 Acres0 Balfrin Dr, Crestline, CA 92325
MLS# IV25279361Listed by: HOME & LAND SOURCE - New
 $15,000Active0.12 Acres
$15,000Active0.12 Acres0 Edelwiess Dr, Crestline, CA 92325
MLS# IV25278388Listed by: HOME & LAND SOURCE - New
 $15,000Active0 Acres
$15,000Active0 Acres21614 Canyon Vista, Crestline, CA 92322
MLS# IG25277675Listed by: REALTY ONE GROUP EMPIRE - New
 $29,900Active0.15 Acres
$29,900Active0.15 Acres327 Davos Drive, Crestline, CA 92325
MLS# IG25276270Listed by: KELLER WILLIAMS LAKE ARROWHEAD - New
 $32,000Active0.21 Acres
$32,000Active0.21 Acres811 Deer Trail, Crestline, CA 92325
MLS# IG25276490Listed by: KELLER WILLIAMS LAKE ARROWHEAD - New
 $339,500Active2 beds 2 baths800 sq. ft.
$339,500Active2 beds 2 baths800 sq. ft.687 Spring Dr., Cedarpines Park, CA 92322
MLS# IG25276202Listed by: CRESTLINE REAL ESTATE - New
 $475,000Active3 beds 2 baths2,012 sq. ft.
$475,000Active3 beds 2 baths2,012 sq. ft.622 Heatherly, Crestline, CA 92325
MLS# TR25276563Listed by: RE/MAX CHAMPIONS - New
 $29,900Active0.15 Acres
$29,900Active0.15 Acres327 Davos Drive, Crestline, CA 92325
MLS# IG25276270Listed by: KELLER WILLIAMS LAKE ARROWHEAD
