12034 Alberta Drive, Culver City, CA 90230
Local realty services provided by:ERA North Orange County Real Estate
12034 Alberta Drive,Culver City, CA 90230
$1,349,000
- 3 Beds
- 2 Baths
- 1,266 sq. ft.
- Single family
- Active
Listed by:anthony ridino
Office:propertycloud
MLS#:25578091
Source:CRMLS
Price summary
- Price:$1,349,000
- Price per sq. ft.:$1,065.56
About this home
This beautifully remodeled residence is conveniently located adjacent to Playa Vista. The property comprises three bedrooms and two bathrooms and has undergone extensive renovations. The spacious open-plan living room benefits from abundant natural light, wide plank vinyl flooring, recessed lighting, and new dual windows throughout. The kitchen boasts a contemporary design with European-style cabinetry, quartz countertops, and stainless steel appliances. Both bathrooms have been tastefully updated, featuring tile finishes, floating vanities, and ample storage. The primary bedroom offers a generous closet and a stunning en suite bathroom, while the additional bedrooms also provide ample closet space. Hallways are equipped with additional closets as well as a sizable laundry room. The home includes a new roof, 200 amp electrical service with electric car prewiring, upgraded plumbing for waste and supply, a new central HVAC system, fresh sod lawns in both front and rear yards, and an automated sprinkler system. The backyard provides privacy and serves as a tranquil retreat. Additional features include a large single-car garage and a newly widened driveway that allows for side-by-side parking. Easy freeway access, minutes to LAX and near all Playa Vista has to offer which includes great restaurants, shops, movie theater and a whole foods. Professional pictures to be posted Friday.
Contact an agent
Home facts
- Year built:1952
- Listing ID #:25578091
- Added:50 day(s) ago
- Updated:September 26, 2025 at 10:31 AM
Rooms and interior
- Bedrooms:3
- Total bathrooms:2
- Full bathrooms:2
- Living area:1,266 sq. ft.
Heating and cooling
- Cooling:Central Air, Heat pump
- Heating:Central, Heat Pump
Structure and exterior
- Year built:1952
- Building area:1,266 sq. ft.
- Lot area:0.11 Acres
Utilities
- Water:Public
Finances and disclosures
- Price:$1,349,000
- Price per sq. ft.:$1,065.56
New listings near 12034 Alberta Drive
- Open Sun, 2 to 5pmNew
 $1,549,000Active4 beds 3 baths1,837 sq. ft.
$1,549,000Active4 beds 3 baths1,837 sq. ft.5011 Showboat Place, Culver City, CA 90230
MLS# 25598907Listed by: COMPASS - Open Sat, 1 to 3pmNew
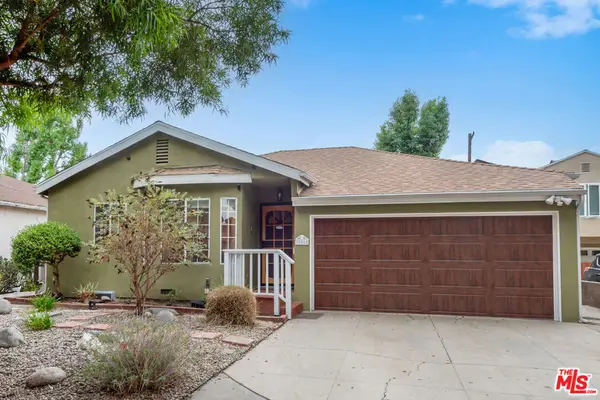 $1,750,000Active3 beds 2 baths1,487 sq. ft.
$1,750,000Active3 beds 2 baths1,487 sq. ft.10860 Stever Street, Culver City, CA 90230
MLS# 25599877Listed by: SOTHEBY'S INTERNATIONAL REALTY - New
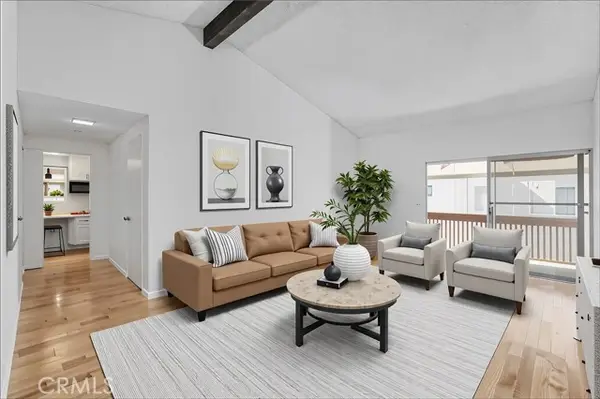 $499,000Active1 beds 1 baths844 sq. ft.
$499,000Active1 beds 1 baths844 sq. ft.5650 Sumner Way #313, Culver City, CA 90230
MLS# SB25228228Listed by: IMPERIAL REAL ESTATE - Open Sun, 11am to 2pmNew
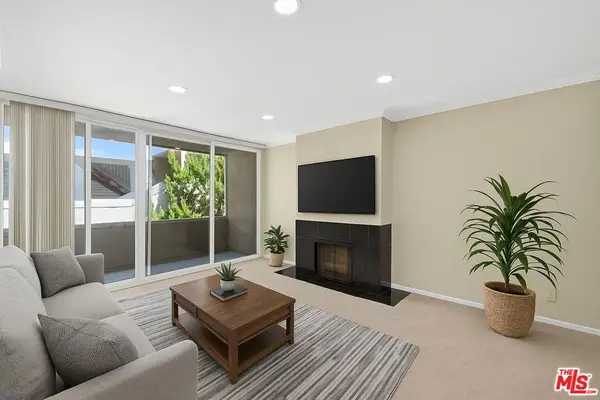 $599,000Active2 beds 2 baths885 sq. ft.
$599,000Active2 beds 2 baths885 sq. ft.6505 Green Valley Circle #207, Culver City, CA 90230
MLS# 25599179Listed by: COMPASS - New
 $499,000Active1 beds 1 baths844 sq. ft.
$499,000Active1 beds 1 baths844 sq. ft.5650 Sumner Way #313, Culver City, CA 90230
MLS# SB25228228Listed by: IMPERIAL REAL ESTATE - Open Sun, 1 to 4pmNew
 $2,350,000Active3 beds 4 baths2,508 sq. ft.
$2,350,000Active3 beds 4 baths2,508 sq. ft.10862 Garland Drive, Culver City, CA 90232
MLS# 25597095Listed by: COMPASS - Open Sun, 2 to 5pmNew
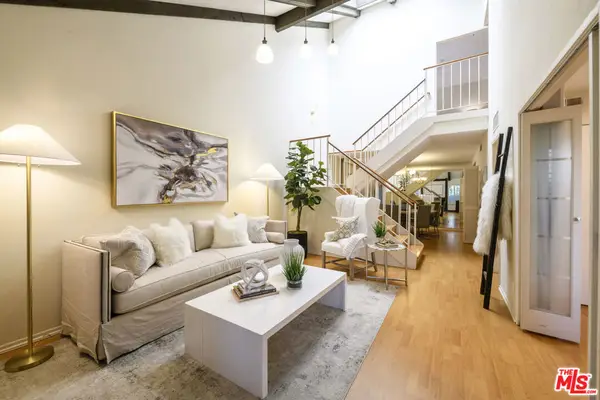 $918,000Active3 beds 2 baths1,289 sq. ft.
$918,000Active3 beds 2 baths1,289 sq. ft.4628 Maytime Lane, Culver City, CA 90230
MLS# 25598573Listed by: COMPASS - New
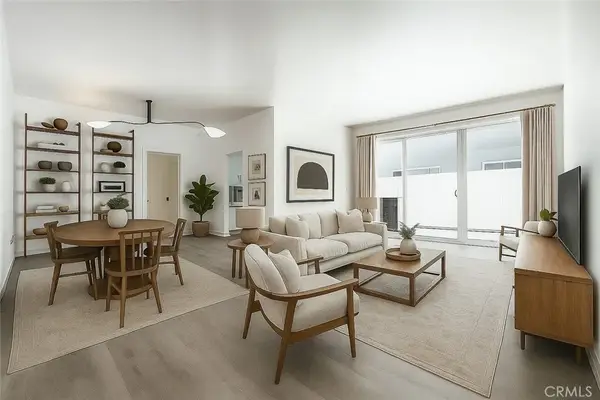 $688,000Active2 beds 2 baths1,150 sq. ft.
$688,000Active2 beds 2 baths1,150 sq. ft.6150 Buckingham #106, Culver City, CA 90230
MLS# PW25226349Listed by: SEVEN GABLES REAL ESTATE - New
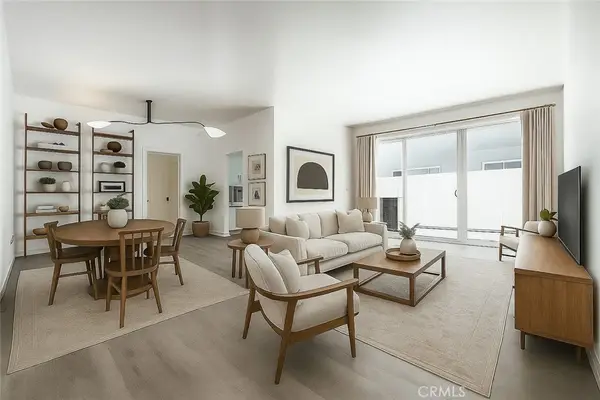 $688,000Active2 beds 2 baths1,150 sq. ft.
$688,000Active2 beds 2 baths1,150 sq. ft.6150 Buckingham #106, Culver City, CA 90230
MLS# PW25226349Listed by: SEVEN GABLES REAL ESTATE - New
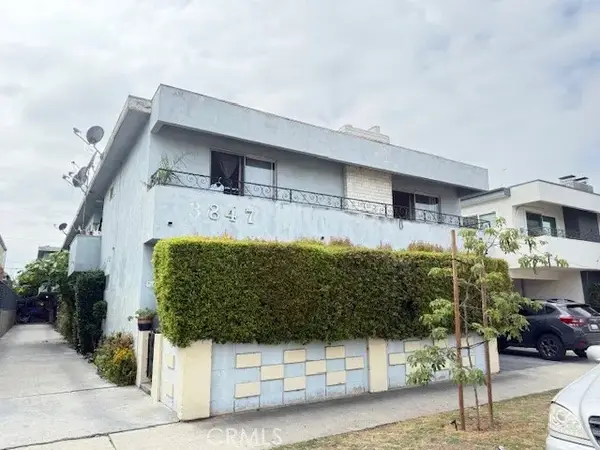 $1,799,950Active7 beds 6 baths
$1,799,950Active7 beds 6 baths3847 Prospect Avenue, Culver City, CA 90232
MLS# WS25227316Listed by: MARSHALL REDDICK REAL ESTATE
