4254 Motor Avenue, Culver City, CA 90232
Local realty services provided by:Nelson Shelton Real Estate ERA Powered
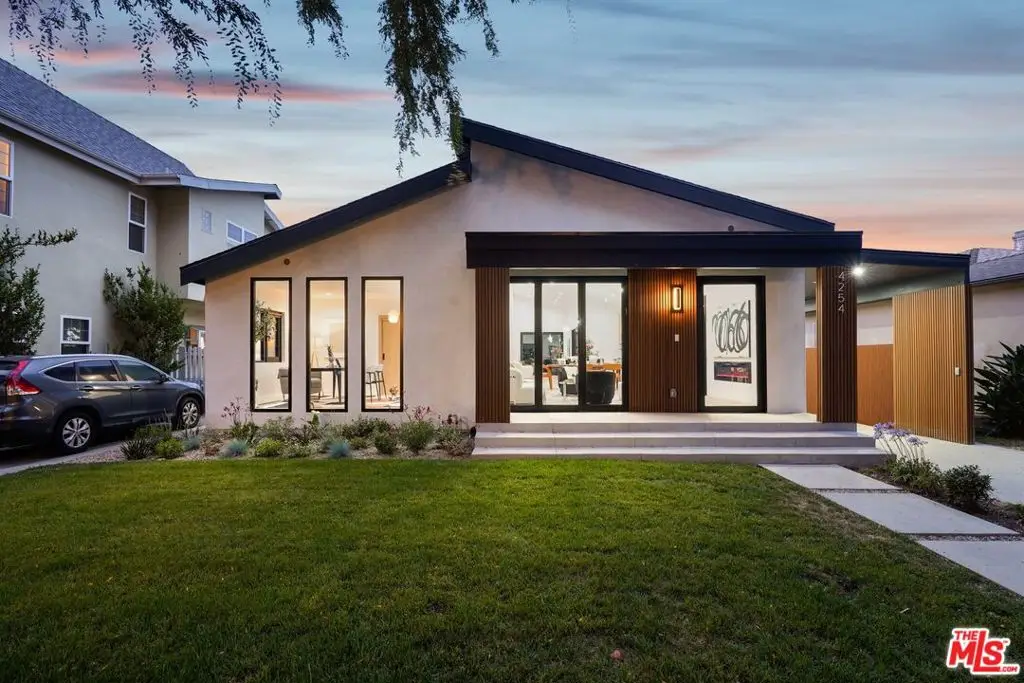
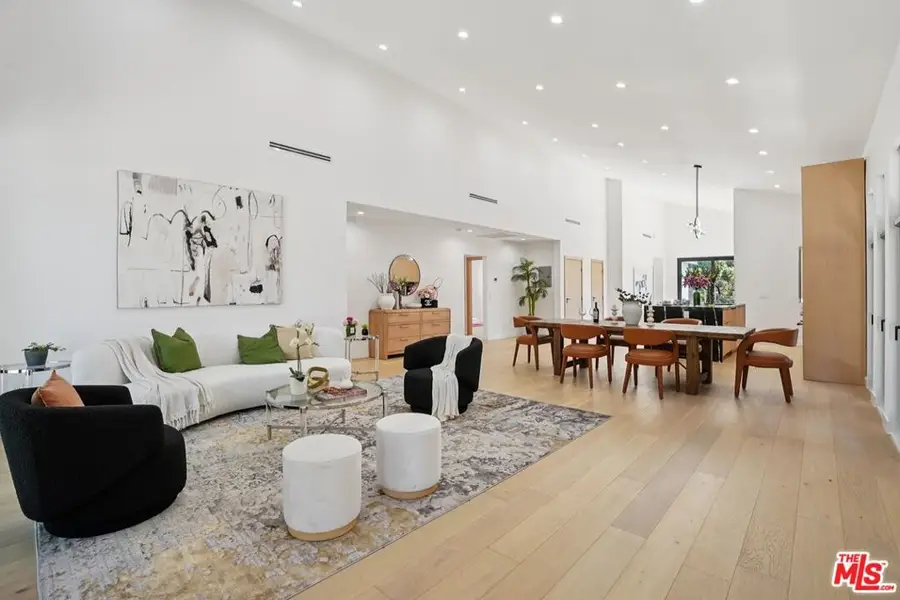
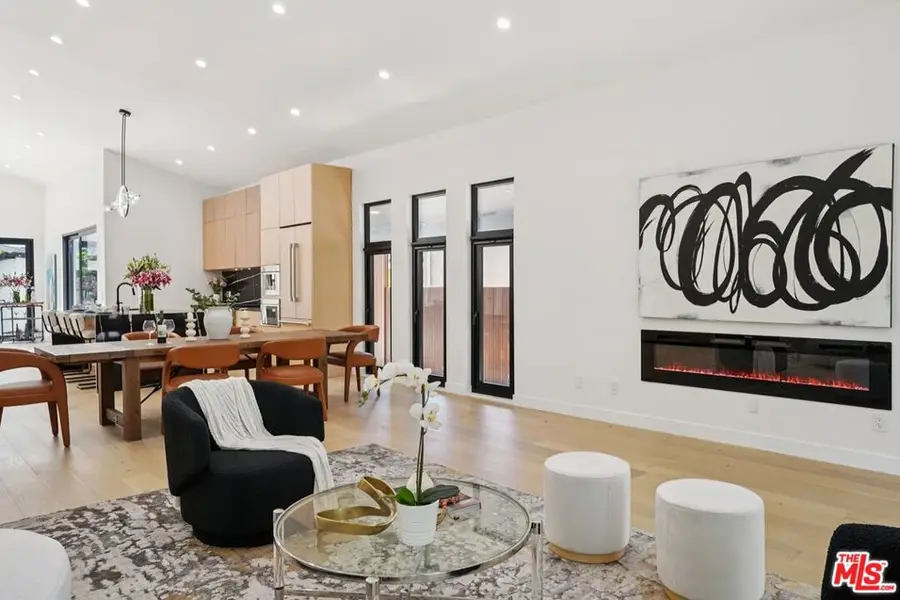
Upcoming open houses
- Sun, Aug 2402:00 pm - 05:00 pm
Listed by:christina kim
Office:keller williams larchmont
MLS#:25556007
Source:CRMLS
Price summary
- Price:$2,998,000
- Price per sq. ft.:$1,382.84
About this home
Excited to present a thoughtfully renovated four-bedroom, three-bathroom, single-story residence located on one of the most picturesque, tree-lined streets in Culver City's coveted Carlson Park neighborhoodright across from the park itself. The inviting curb appeal welcomes you into a home that balances warmth with elevated design. Enter and be immediately embraced by the sense of openness, thanks to soaring 16-foot ceilings and an expansive great room filled with natural light. A wall of glass accordion doors opens wide to the west-facing backyard, drawing in golden afternoon sun and offering a refreshing indoor-outdoor flow perfect for entertaining or relaxing at home. The heart of the home is the chef's kitchen, where creativity and conversation naturally come together. A generous center island with prep sink anchors the space, surrounded by custom cabinetry and professional-grade Thermador appliances, including an eight-burner range and built-in coffee maker. Whether you're hosting a lively dinner party or savoring a quiet morning espresso, this space is designed for everyday luxury. Adjacent to the kitchen and living area, a powder bath offers a stylish and convenient touch for guests. Just beyond, the layout leads to the bedroom wing, where privacy and comfort take center stage. At the front of the home, a bright and airy bedroom with fixed-pane windows makes for an ideal home office, creative studio, or guest space, filled with soft light throughout the day. Two additional bedrooms are generously sized and share a beautifully appointed full bathroomperfect for family, guests, or flexible living arrangements. Tucked quietly in the back, the primary suite offers a secluded retreat. A sliding glass door opens directly to the backyard, providing a peaceful connection to the outdoors. Inside, the suite features a spacious walk-in closet and a spa-inspired bathroom with dual vanities, a freestanding soaking tub, and a luxurious walk-in shower. From both the living area and the primary bedroom, you're drawn into the backyard oasis, where two oversized sliding glass doors create a graceful transition to the outdoors. Dine al fresco under the open sky, host friends for summer BBQs, or simply unwind in your private, sun-drenched garden. The covered driveway provides ample parking for multiple vehicles, and the detached garage presents an exciting opportunity to convert into an ADU, studio, or home gym. The home also comes with approved plans for a 380 SQFT ADU with a ready to pull permit! Living here means embracing one of the Westside's most cherished communities. With Carlson Park just across the street and Downtown Culver City only minutes away, you'll enjoy access to award-winning restaurants, boutiques, and cultural gems like The Culver Steps, The Platform, and the historic Culver Hotel. Outdoor enthusiasts can explore the Ballona Creek bike path, Baldwin Hills Scenic Overlook, or weekend hikes at the Culver City Stairs. With its thoughtful design, flexible layout, and unbeatable location, this home is more than just a place to liveit's a lifestyle ready to be enjoyed.
Contact an agent
Home facts
- Year built:1940
- Listing Id #:25556007
- Added:56 day(s) ago
- Updated:August 22, 2025 at 04:55 PM
Rooms and interior
- Bedrooms:4
- Total bathrooms:3
- Full bathrooms:2
- Half bathrooms:1
- Living area:2,168 sq. ft.
Heating and cooling
- Cooling:Central Air
- Heating:Central
Structure and exterior
- Year built:1940
- Building area:2,168 sq. ft.
- Lot area:0.13 Acres
Finances and disclosures
- Price:$2,998,000
- Price per sq. ft.:$1,382.84
New listings near 4254 Motor Avenue
- New
 $599,900Active2 beds 2 baths1,029 sq. ft.
$599,900Active2 beds 2 baths1,029 sq. ft.6000 Canterbury Drive #D309, Culver City, CA 90230
MLS# RS25188694Listed by: YOUR HOME TEAM REAL ESTATE - Open Sun, 2 to 4pmNew
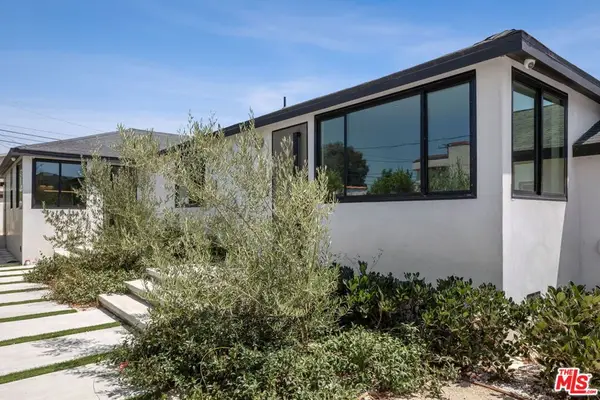 $1,899,000Active4 beds 2 baths1,872 sq. ft.
$1,899,000Active4 beds 2 baths1,872 sq. ft.3940 Huron Avenue, Culver City, CA 90232
MLS# 25580683Listed by: BERKSHIRE HATHAWAY HOMESERVICES CALIFORNIA PROPERTIES - New
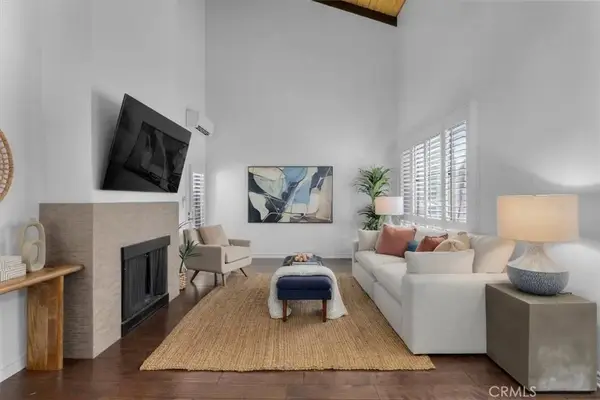 $629,000Active2 beds 1 baths985 sq. ft.
$629,000Active2 beds 1 baths985 sq. ft.4900 Overland Avenue #363, Culver City, CA 90230
MLS# SB25162338Listed by: KELLER WILLIAMS SOUTH BAY - Open Sat, 1 to 4pmNew
 $629,000Active2 beds 1 baths985 sq. ft.
$629,000Active2 beds 1 baths985 sq. ft.4900 Overland Avenue #363, Culver City, CA 90230
MLS# SB25162338Listed by: KELLER WILLIAMS SOUTH BAY - Open Sat, 1 to 4pmNew
 $629,000Active2 beds 1 baths985 sq. ft.
$629,000Active2 beds 1 baths985 sq. ft.4900 Overland Avenue #363, Culver City, CA 90230
MLS# SB25162338Listed by: KELLER WILLIAMS SOUTH BAY - Open Sun, 2 to 5pmNew
 $1,899,000Active3 beds 3 baths2,042 sq. ft.
$1,899,000Active3 beds 3 baths2,042 sq. ft.10814 Molony Road, Culver City, CA 90230
MLS# 25581215Listed by: KELLER WILLIAMS LOS ANGELES - New
 $850,000Active2 beds 1 baths904 sq. ft.
$850,000Active2 beds 1 baths904 sq. ft.11945 Jefferson Boulevard, Culver City, CA 90230
MLS# SR25188426Listed by: LUXURY COLLECTIVE - New
 $689,000Active2 beds 2 baths892 sq. ft.
$689,000Active2 beds 2 baths892 sq. ft.3813 Huron Avenue #4, Culver City, CA 90232
MLS# PW25185253Listed by: CENTURY 21 ASTRO - Open Sun, 2 to 5pmNew
 $1,075,000Active4 beds 4 baths1,687 sq. ft.
$1,075,000Active4 beds 4 baths1,687 sq. ft.5832 David Avenue #1, Culver City, CA 90034
MLS# 25580027Listed by: HOLLYWOOD ESTATES - Open Sun, 2 to 5pmNew
 $1,195,000Active4 beds 3 baths1,978 sq. ft.
$1,195,000Active4 beds 3 baths1,978 sq. ft.5832 David Avenue #3, Culver City, CA 90034
MLS# 25580029Listed by: HOLLYWOOD ESTATES

