10063 Long Oak Lane, Cupertino, CA 95014
Local realty services provided by:ERA North Orange County Real Estate
10063 Long Oak Lane,Cupertino, CA 95014
$1,370,000
- 2 Beds
- 2 Baths
- - sq. ft.
- Townhouse
- Sold
Listed by:mary clark
Office:intero real estate services
MLS#:ML82020347
Source:CRMLS
Sorry, we are unable to map this address
Price summary
- Price:$1,370,000
About this home
FEELS LIKE A SINGLE FAMILY HOME in this Expansive ONE LEVEL, END UNIT Residence. Nestled within Cupertinos most desired community, Westridge where you enjoy PUD ownership (not a condo)! AWARD WINNING SCHOOLS: Monta Vista HS, Kennedy MS, Stevens Creek ES. Enter the home and enjoy an OPEN concept floorplan with a great room feel. HUGE Kitchen that has been tastefully renovated including: grey shaker cabinets, quartz counters, SS Appliances! the property has been meticulously cared for with ENDLESS CUSTOM REMODELING include: dual pane windows, gleaming wood-like plank floors, insulation,AC, newer whole house copper re-pipe and more. A LUXURIOUS PRIMARY SUITE is large in size and offers direct access by slider door to the backyard. It boasts an upgraded en-suite with double sink vanity and walk in shower. Interior Laundry! Large backyard with paver patio and plants. A large, 2 car garage features work bench, overhead and built in storage, finished walls and newly epoxied floors. Resort-like community with modern & renovated clubhouse, large swimming pool, scenic walk ways, green areas, community garden program by sign-up. LOW HOA: $440 / month. Welcome HOME!
Contact an agent
Home facts
- Year built:1970
- Listing ID #:ML82020347
- Added:52 day(s) ago
- Updated:November 01, 2025 at 06:47 AM
Rooms and interior
- Bedrooms:2
- Total bathrooms:2
- Full bathrooms:2
Heating and cooling
- Cooling:Central Air
- Heating:Central Furnace
Structure and exterior
- Roof:Tile
- Year built:1970
Schools
- High school:Monta Vista
- Middle school:John F. Kennedy
- Elementary school:Stevens Creek
Utilities
- Water:Public
- Sewer:Public Sewer
Finances and disclosures
- Price:$1,370,000
New listings near 10063 Long Oak Lane
- Open Sun, 12:30 to 5pmNew
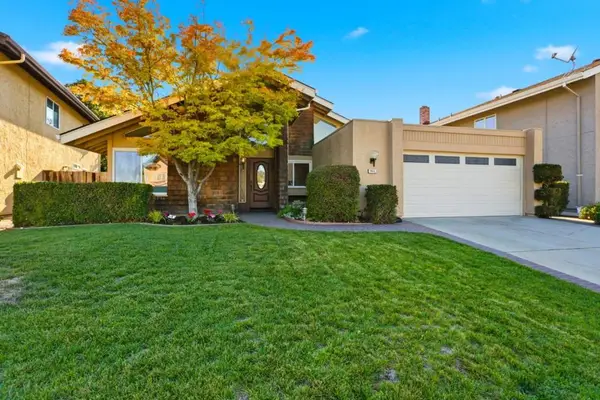 $2,785,000Active4 beds 2 baths1,840 sq. ft.
$2,785,000Active4 beds 2 baths1,840 sq. ft.7612 Elderwood Court, Cupertino, CA 95014
MLS# ML82026320Listed by: INTERO REAL ESTATE SERVICES - New
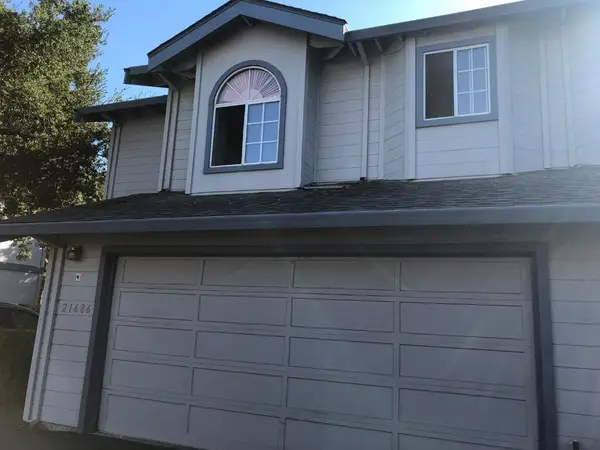 $1,988,000Active2 beds 3 baths1,473 sq. ft.
$1,988,000Active2 beds 3 baths1,473 sq. ft.21686 Olive Avenue, Cupertino, CA 95014
MLS# ML82026367Listed by: ZJ98 - New
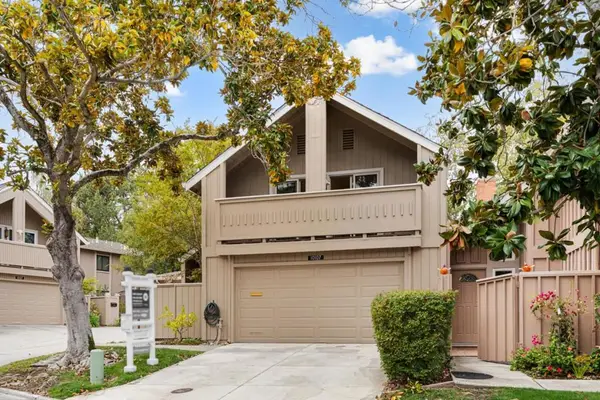 $1,748,000Active3 beds 3 baths1,727 sq. ft.
$1,748,000Active3 beds 3 baths1,727 sq. ft.10107 Lamplighter Square, Cupertino, CA 95014
MLS# ML82025435Listed by: KW ADVISORS - New
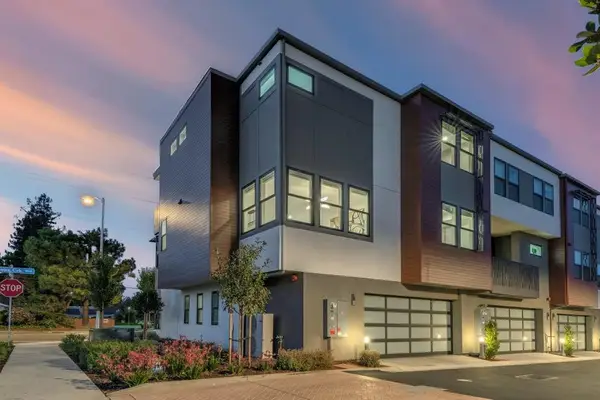 $3,299,888Active4 beds 4 baths2,501 sq. ft.
$3,299,888Active4 beds 4 baths2,501 sq. ft.22540 Stevens Creek Boulevard, Cupertino, CA 95014
MLS# ML82025897Listed by: CHRISTIE'S INTERNATIONAL REAL ESTATE SERENO - New
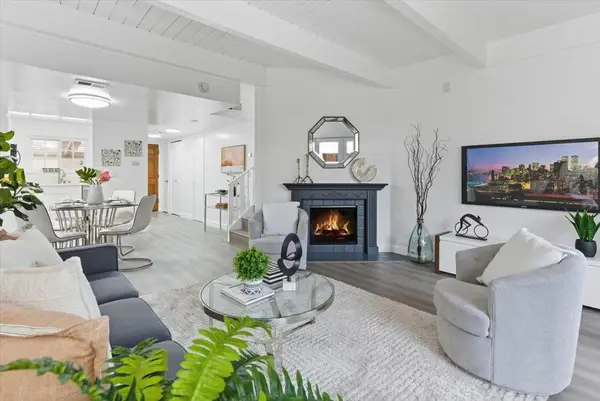 $1,198,000Active2 beds 2 baths1,216 sq. ft.
$1,198,000Active2 beds 2 baths1,216 sq. ft.10405 Mary Avenue, Cupertino, CA 95014
MLS# ML82025759Listed by: MERCHIA REALTY - Open Sun, 1:30 to 4pmNew
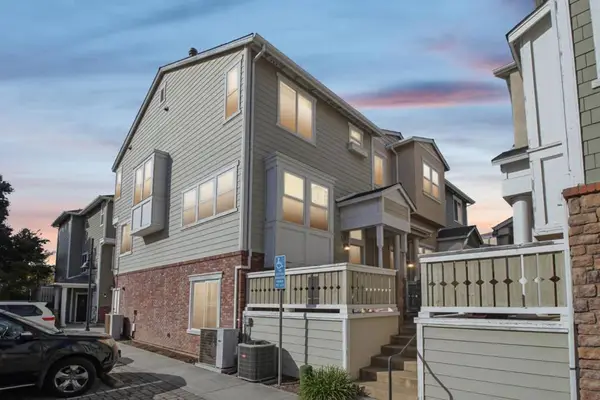 $1,748,000Active4 beds 3 baths1,762 sq. ft.
$1,748,000Active4 beds 3 baths1,762 sq. ft.10837 N Stelling Road, Cupertino, CA 95014
MLS# ML82025735Listed by: BLOCK CHANGE REAL ESTATE - Open Sat, 1:30 to 4pmNew
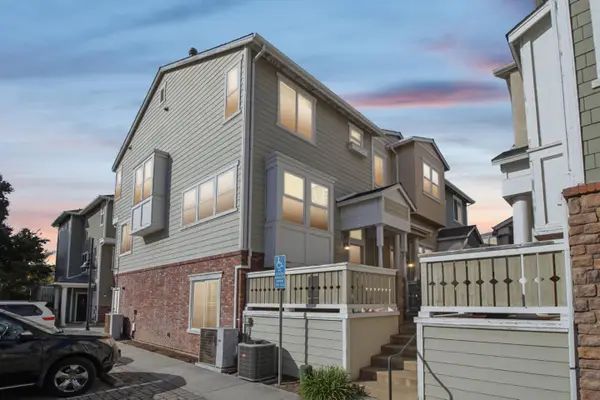 $1,748,000Active4 beds 3 baths1,762 sq. ft.
$1,748,000Active4 beds 3 baths1,762 sq. ft.10837 Stelling Road, CUPERTINO, CA 95014
MLS# 82025735Listed by: BLOCK CHANGE REAL ESTATE - Open Sun, 1 to 4:30pmNew
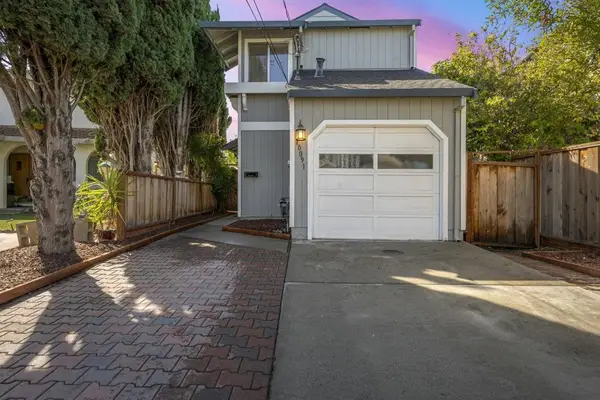 $1,898,000Active2 beds 2 baths1,292 sq. ft.
$1,898,000Active2 beds 2 baths1,292 sq. ft.10091 Santa Clara Avenue, Cupertino, CA 95014
MLS# ML82025661Listed by: DPL REAL ESTATE 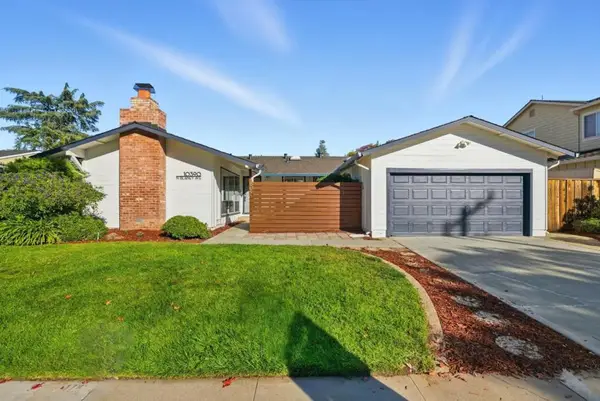 $2,999,000Pending3 beds 3 baths1,711 sq. ft.
$2,999,000Pending3 beds 3 baths1,711 sq. ft.10390 N Blaney Avenue, Cupertino, CA 95014
MLS# ML82025535Listed by: COMPASS $2,999,000Pending3 beds 3 baths1,711 sq. ft.
$2,999,000Pending3 beds 3 baths1,711 sq. ft.10390 N Blaney Avenue, Cupertino, CA 95014
MLS# ML82025535Listed by: COMPASS
