844 King Drive, Daly City, CA 94015
Local realty services provided by:ERA North Orange County Real Estate
844 King Drive,Daly City, CA 94015
$1,200,000
- 3 Beds
- 2 Baths
- - sq. ft.
- Single family
- Sold
Listed by: irene l. castillo650-703-9384
Office: century 21 masters
MLS#:82027424
Source:CAREIL
Sorry, we are unable to map this address
Price summary
- Price:$1,200,000
About this home
Discover comfort, convenience, and charm in this cozy and inviting 3-bedroom, 1.5-bath home perfectly nestled in a prime Daly City location. Step inside and be greeted by a warm and spacious living room with wood beam vaulted ceilings and a classic fireplace that creates the perfect gathering space. The doublepane airport soundproof windows fill the home with natural light while ensuring a quiet and serene atmosphere. A separate dining area with a sliding glass door opens directly to the backyard-ideal for indoor/outdoor entertaining. The eat-in kitchen with breakfast nook makes everyday meals both functional and enjoyable. Upstairs, find three comfortable bedrooms and ample closet space, while the attached side-by-side 2-car garage provides ease, storage, and convenience. Location highlights: Minutes to Serramonte Shopping Mall, Westborough Square, King Plaza, restaurants, cafes, local parks Easy access to Highways 1, 35, & 280, Skyline Blvd, SFO Airport Quick commute to San Francisco and the Peninsula Close to public transportation, bus lines Short drive to local beaches and coastal escapes. This home truly combines cozy living with unbeatable convenience-perfect for homeowners and commuters alike. Don't miss the opportunity to make 844 King Drive your new home sweet home!
Contact an agent
Home facts
- Year built:1967
- Listing ID #:82027424
- Added:64 day(s) ago
- Updated:December 25, 2025 at 07:39 PM
Rooms and interior
- Bedrooms:3
- Total bathrooms:2
- Full bathrooms:1
- Half bathrooms:1
Heating and cooling
- Heating:Fireplace, Gas, Gas Central Forced Air Heat
Structure and exterior
- Roof:Shingle
- Year built:1967
Schools
- High school:El Camino High
- Middle school:Westborough Middle
- Elementary school:Skyline Elementary
Utilities
- Water:City/Public
- Sewer:Sewer - Public
Finances and disclosures
- Price:$1,200,000
New listings near 844 King Drive
- Open Fri, 4 to 6pmNew
 $1,298,000Active3 beds 2 baths1,230 sq. ft.
$1,298,000Active3 beds 2 baths1,230 sq. ft.238 Warwick Street, DALY CITY, CA 94015
MLS# 82031306Listed by: KW ADVISORS - Open Sat, 11am to 4pmNew
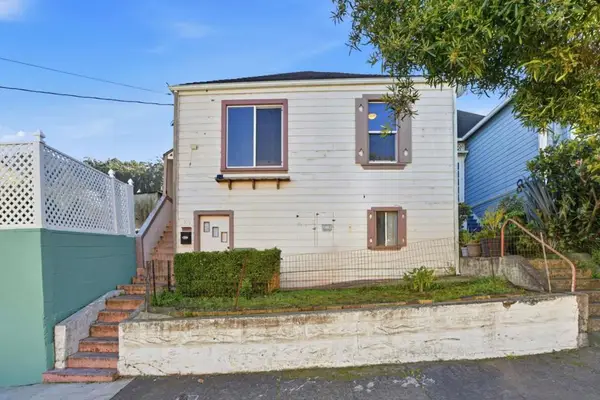 $619,888Active2 beds 1 baths710 sq. ft.
$619,888Active2 beds 1 baths710 sq. ft.519 Bellevue Avenue, Daly City, CA 94014
MLS# ML82030892Listed by: KINETIC REAL ESTATE - Open Sat, 1 to 3pmNew
 $1,290,000Active2 beds 2 baths1,120 sq. ft.
$1,290,000Active2 beds 2 baths1,120 sq. ft.1119 Hanover ST, DALY CITY, CA 94014
MLS# 41120803Listed by: GRAND AVENUE REALTY & LENDING - New
 $1,888,888Active-- beds -- baths5,640 sq. ft.
$1,888,888Active-- beds -- baths5,640 sq. ft.79 Lausanne Avenue, DALY CITY, CA 94014
MLS# 82029198Listed by: BAY ONE REALTY - Open Fri, 4 to 6pm
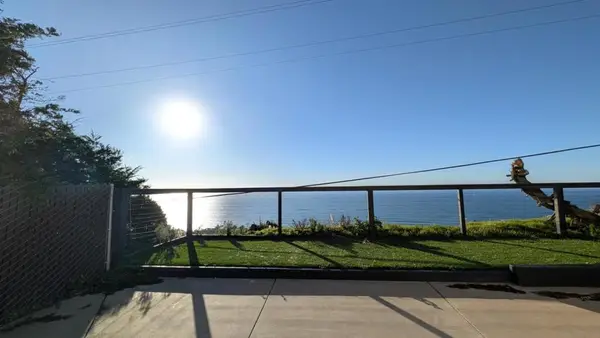 $1,650,000Active5 beds 3 baths2,001 sq. ft.
$1,650,000Active5 beds 3 baths2,001 sq. ft.910 Skyline Drive, Daly City, CA 94015
MLS# ML82030103Listed by: REENA LOANS & REAL ESTATE 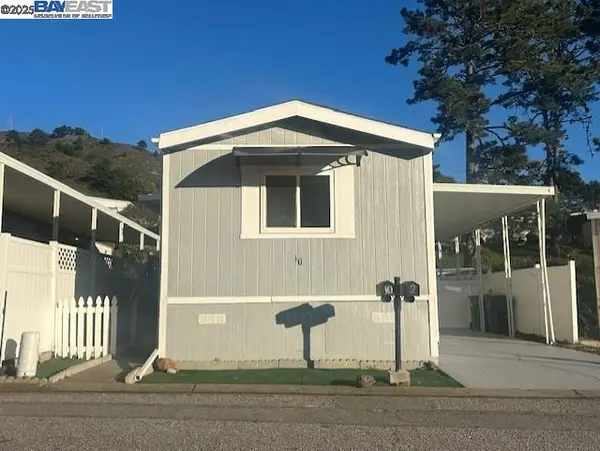 $219,900Pending2 beds 2 baths
$219,900Pending2 beds 2 baths10 Lighthouse Lane, Daly City, CA 94014
MLS# 41119700Listed by: ADVANTAGE HOMES- Open Sun, 1 to 4pm
 $890,000Active4 beds 3 baths1,373 sq. ft.
$890,000Active4 beds 3 baths1,373 sq. ft.179 Saint Michaels Court, DALY CITY, CA 94015
MLS# 82029708Listed by: EXP REALTY OF NORTHERN CALIFORNIA, INC. 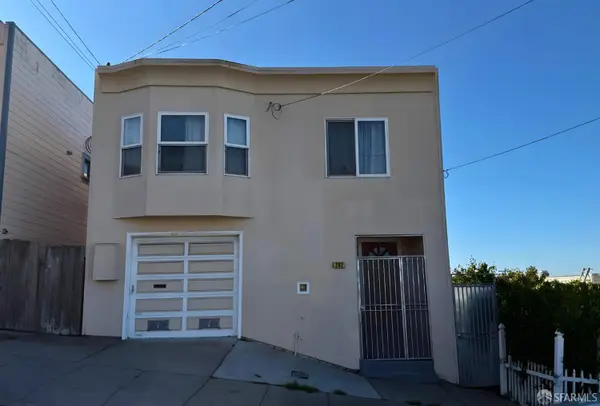 $950,000Pending3 beds 2 baths1,250 sq. ft.
$950,000Pending3 beds 2 baths1,250 sq. ft.282 Oliver Street, Daly City, CA 94014
MLS# 425089386Listed by: RE/MAX GOLD ELK GROVE $594,000Active0.39 Acres
$594,000Active0.39 Acres258 Edgemar Street, DALY CITY, CA 94014
MLS# 82029356Listed by: KW ADVISORS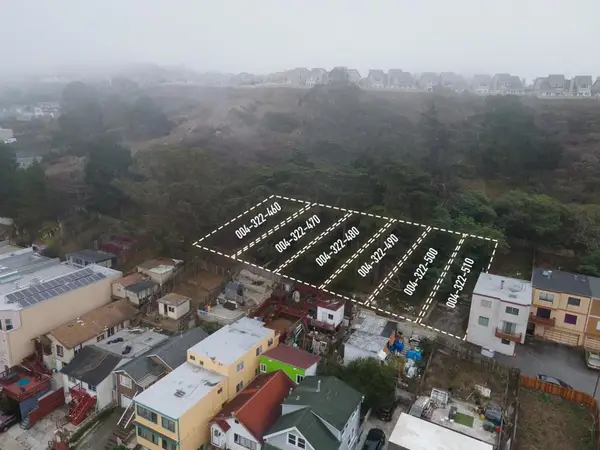 $594,000Active0.39 Acres
$594,000Active0.39 Acres258 Edgemar Street, Daly City, CA 94014
MLS# ML82029356Listed by: KW ADVISORS
