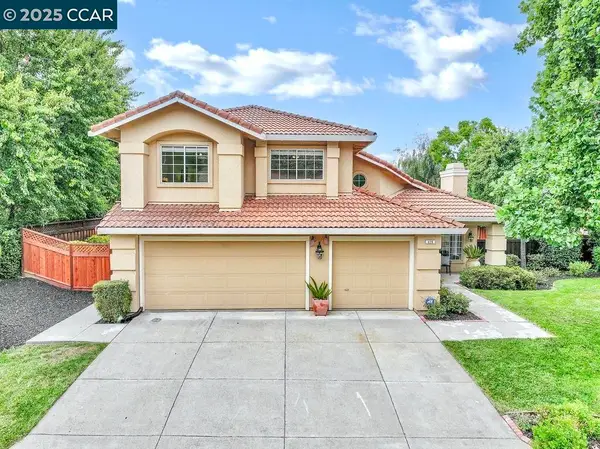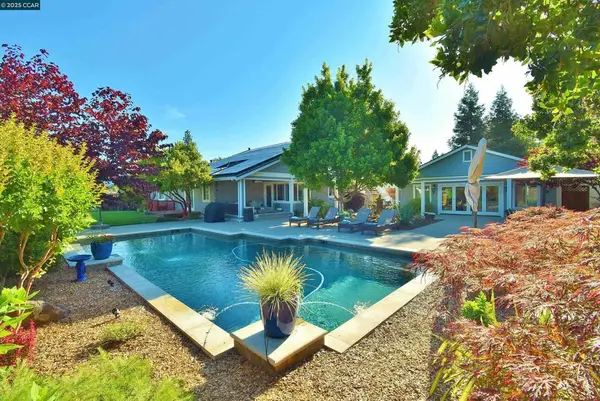1851 Mockingbird Pl, Danville, CA 94526
Local realty services provided by:ERA Excel Realty



Listed by:maria tess blengino
Office:wells & bennett realtors
MLS#:41104911
Source:CRMLS
Price summary
- Price:$1,325,000
- Price per sq. ft.:$691.54
- Monthly HOA dues:$213
About this home
** MILLION DOLLAR VIEWS! ** An ABSOLUTE MASTERPIECE in the highly desirable Danville Ranch community! Perfectly situated on a quiet cul-de-sac, giving you 180 degree UNOBSTRUCTED VIEWS of Mount Diablo! This one-of-a-kind home is COMPLETELY UPDATED with no expense spared! The moment you enter the home, you're greeted by soaring vaulted ceilings and a spacious open-concept floor plan that is extremely warm and inviting. Some of the NEW luxury finishes include… Kitchen with quartz slab counters and backsplash, two-tone shaker-style cabinets, and stainless steel appliances * Bathrooms with Italian tile, rain shower heads, backlit mirrors with anti-fog and smart touch, matte black hardware and trim * Waterproof laminate floors * Recessed LED lighting * Dual pane windows * Front and rear landscaping * and SO MUCH MORE. The serene atrium, off the kitchen, is perfect for enjoying a morning cup of coffee. Two private decks provide an ideal place to retreat and take in the sights and sounds of the Tri Valley. Conveniently located within minutes of Downtown Danville, Bishop Ranch, Costco, multiple shops and restaurants, and Danville's TOP RATED school district! This is not a MUST SEE, this is a MUST HAVE! These views DO NOT come up often! Don’t miss this rare opportunity! Views: Ridge
Contact an agent
Home facts
- Year built:1985
- Listing Id #:41104911
- Added:32 day(s) ago
- Updated:August 17, 2025 at 01:30 PM
Rooms and interior
- Bedrooms:3
- Total bathrooms:3
- Full bathrooms:2
- Half bathrooms:1
- Living area:1,916 sq. ft.
Heating and cooling
- Cooling:Central Air
- Heating:Natural Gas
Structure and exterior
- Year built:1985
- Building area:1,916 sq. ft.
- Lot area:0.08 Acres
Utilities
- Sewer:Public Sewer
Finances and disclosures
- Price:$1,325,000
- Price per sq. ft.:$691.54
New listings near 1851 Mockingbird Pl
- New
 $2,198,800Active4 beds 3 baths3,349 sq. ft.
$2,198,800Active4 beds 3 baths3,349 sq. ft.428 Snowdon Pl, Danville, CA 94506
MLS# 41108484Listed by: COLDWELL BANKER  $1,100,000Pending3 beds 3 baths1,808 sq. ft.
$1,100,000Pending3 beds 3 baths1,808 sq. ft.271 Windstream Pl, Danville, CA 94526
MLS# 41107040Listed by: COLDWELL BANKER- Open Sun, 1 to 5pmNew
 $3,525,000Active4 beds 6 baths4,164 sq. ft.
$3,525,000Active4 beds 6 baths4,164 sq. ft.221 El Sobrante Dr, Danville, CA 94526
MLS# 41108209Listed by: CHRISTIE'S INTL RE SERENO - Open Sun, 1:30 to 4:30pmNew
 $1,339,000Active3 beds 3 baths2,195 sq. ft.
$1,339,000Active3 beds 3 baths2,195 sq. ft.134 Tivoli Ln, Danville, CA 94506
MLS# 41108091Listed by: THE AGENCY - Open Sun, 2 to 4pmNew
 $3,300,000Active5 beds 5 baths4,400 sq. ft.
$3,300,000Active5 beds 5 baths4,400 sq. ft.51 Brightwood Cir, Danville, CA 94506
MLS# 41108063Listed by: COLDWELL BANKER REALTY - Open Sun, 2 to 4pmNew
 $2,550,000Active4 beds 3 baths2,463 sq. ft.
$2,550,000Active4 beds 3 baths2,463 sq. ft.280 Fairway Dr, Danville, CA 94526
MLS# 41107872Listed by: COMPASS - Open Sun, 1 to 3pmNew
 $2,075,000Active5 beds 3 baths2,851 sq. ft.
$2,075,000Active5 beds 3 baths2,851 sq. ft.24 Volterra Ct, Danville, CA 94526
MLS# 41107419Listed by: COMPASS - New
 $1,295,000Active2 beds 2 baths1,440 sq. ft.
$1,295,000Active2 beds 2 baths1,440 sq. ft.706 Lakeside Ct, Danville, CA 94526
MLS# 41107728Listed by: EXP REALTY - Open Sun, 1:30 to 4pmNew
 $2,895,000Active5 beds 4 baths3,460 sq. ft.
$2,895,000Active5 beds 4 baths3,460 sq. ft.2145 Deer Oak Way, Danville, CA 94506
MLS# 41107190Listed by: ENGEL & VOLKERS DANVILLE - Open Sun, 1:30 to 4:30pmNew
 $1,319,999Active3 beds 2 baths1,620 sq. ft.
$1,319,999Active3 beds 2 baths1,620 sq. ft.1618 Brush Creek Place, DANVILLE, CA 94526
MLS# 41104433Listed by: PREMIER REALTY ASSOCIATES
