2801 Catalina Drive, Davis, CA 95616
Local realty services provided by:ERA Carlile Realty Group

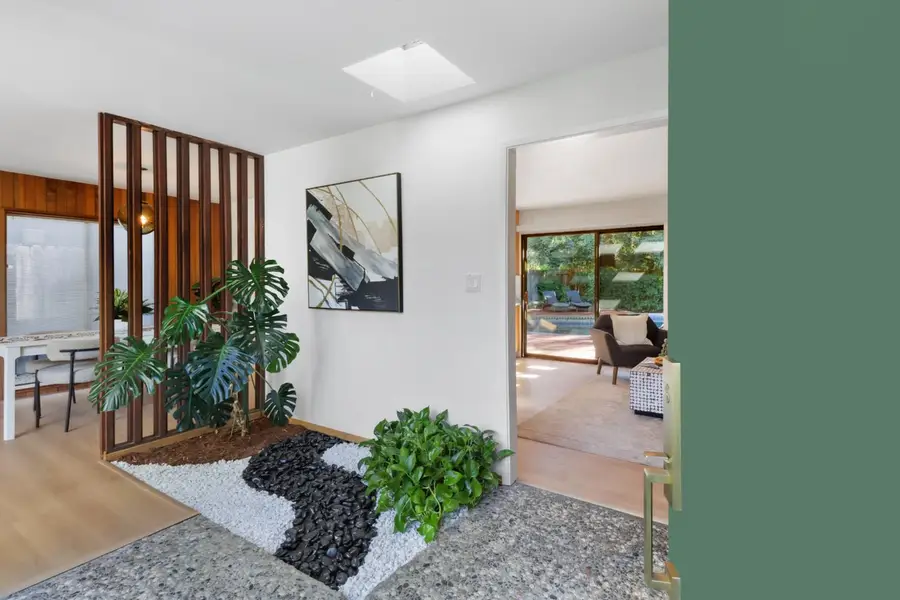

Listed by:kyler klingberg
Office:windermere signature properties davis
MLS#:225064793
Source:MFMLS
Price summary
- Price:$879,000
- Price per sq. ft.:$553.53
About this home
Blending timeless design with thoughtful updates, this North Davis home invites you to experience mid-century charm reimagined for modern living. A private front courtyard welcomes you into a refreshed atrium, setting a peaceful tone that carries throughout the home. Inside, tall vaulted ceilings with exposed beams, oversized windows, and new laminate flooring bring warmth and dimension to the open layout, giving a subtle nod to the home's mid-century design. The kitchen features quartz countertops, stainless steel appliances, and flows seamlessly into a second living area with direct backyard access, perfect for both quiet mornings and lively gatherings. Step outside to a brand-new redwood deck wrapping around the pool edge, where the water invites you to watch afternoon light dance across the moonbeam terra blue tile. Mature landscaping and automatic irrigation complete this peaceful outdoor setting. Some homes ask you to visit; this home makes you want to settle in, stretch out, and stay awhile.
Contact an agent
Home facts
- Year built:1974
- Listing Id #:225064793
- Added:22 day(s) ago
- Updated:August 16, 2025 at 07:12 AM
Rooms and interior
- Bedrooms:3
- Total bathrooms:2
- Full bathrooms:2
- Living area:1,588 sq. ft.
Heating and cooling
- Cooling:Central
- Heating:Central
Structure and exterior
- Roof:Composition Shingle, Flat
- Year built:1974
- Building area:1,588 sq. ft.
- Lot area:0.17 Acres
Utilities
- Sewer:In & Connected, Public Sewer
Finances and disclosures
- Price:$879,000
- Price per sq. ft.:$553.53
New listings near 2801 Catalina Drive
- New
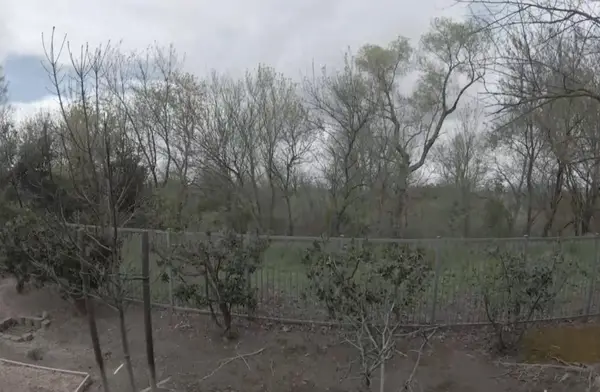 $610,000Active-- beds 2 baths1,353 sq. ft.
$610,000Active-- beds 2 baths1,353 sq. ft.1818 Moore Boulevard #126, Davis, CA 95618
MLS# 225104404Listed by: EXP REALTY OF NORTHERN CALIFORNIA, INC. - Open Sat, 12 to 2pmNew
 $1,150,000Active4 beds 3 baths2,361 sq. ft.
$1,150,000Active4 beds 3 baths2,361 sq. ft.4007 Nandina Place, Davis, CA 95618
MLS# 225102005Listed by: RE/MAX GOLD DAVIS - Open Sat, 11am to 2pmNew
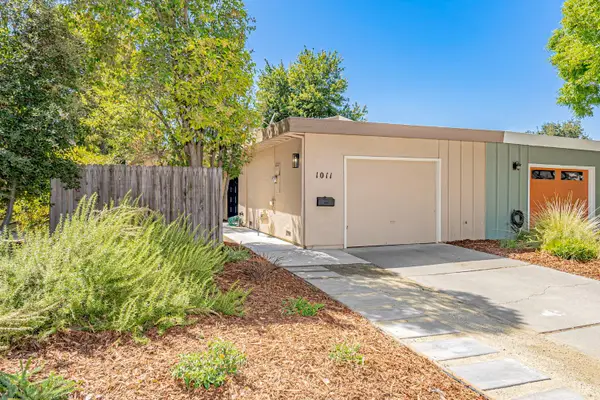 $580,000Active2 beds 1 baths1,034 sq. ft.
$580,000Active2 beds 1 baths1,034 sq. ft.1011 Arthur Street, Davis, CA 95616
MLS# 225107612Listed by: RE/MAX GOLD, GOOD HOME GROUP - Open Sat, 12 to 2pmNew
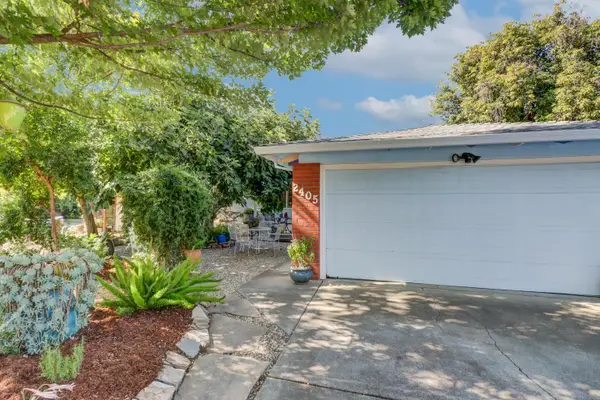 $700,000Active3 beds 2 baths1,475 sq. ft.
$700,000Active3 beds 2 baths1,475 sq. ft.2405 Temple Drive, Davis, CA 95618
MLS# 225096292Listed by: WINDERMERE SIGNATURE PROPERTIES DAVIS - Open Sat, 12 to 2pmNew
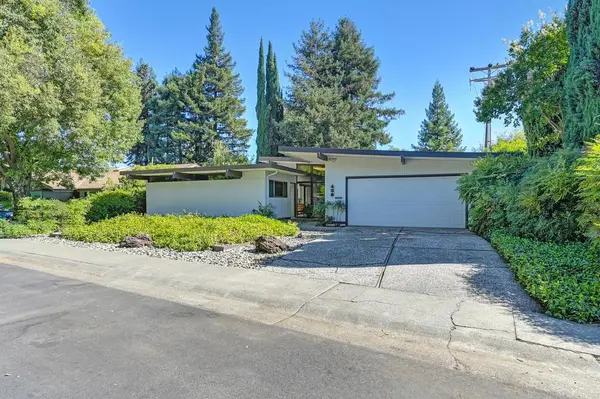 $1,195,000Active5 beds 2 baths2,636 sq. ft.
$1,195,000Active5 beds 2 baths2,636 sq. ft.436 Citadel Drive, Davis, CA 95616
MLS# 225107120Listed by: RE/MAX GOLD, GOOD HOME GROUP - New
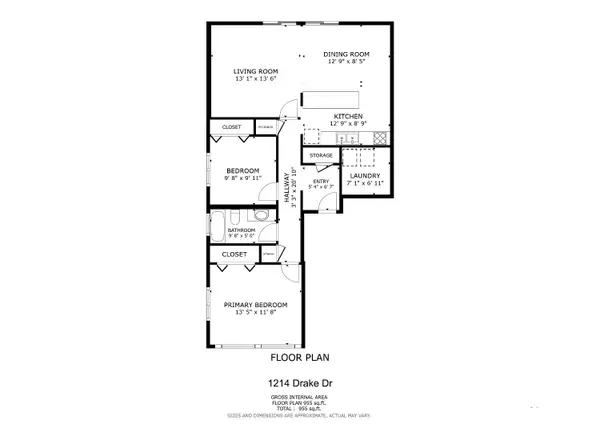 $1,130,000Active-- beds -- baths2,286 sq. ft.
$1,130,000Active-- beds -- baths2,286 sq. ft.1212 Drake Drive, Davis, CA 95616
MLS# 225106887Listed by: ECHELON REAL ESTATE - Open Sat, 12 to 3pmNew
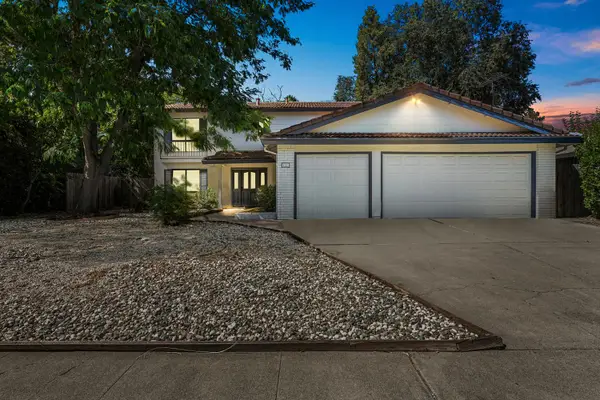 $1,128,000Active4 beds 3 baths2,146 sq. ft.
$1,128,000Active4 beds 3 baths2,146 sq. ft.4121 Vista Way, Davis, CA 95618
MLS# 225103705Listed by: SWABB REALTY - Open Sat, 11am to 1pmNew
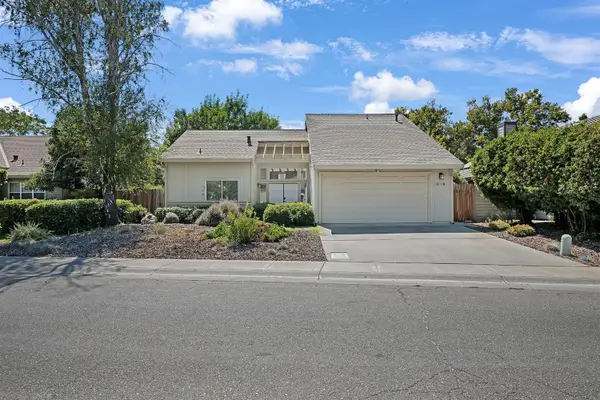 $760,000Active3 beds 2 baths1,254 sq. ft.
$760,000Active3 beds 2 baths1,254 sq. ft.1619 La Habra Court, Davis, CA 95618
MLS# 225106103Listed by: REAL BROKERAGE - New
 $657,000Active3 beds 2 baths1,234 sq. ft.
$657,000Active3 beds 2 baths1,234 sq. ft.1330 Alder Place, Davis, CA 95618
MLS# 225106003Listed by: COLDWELL BANKER SELECT - New
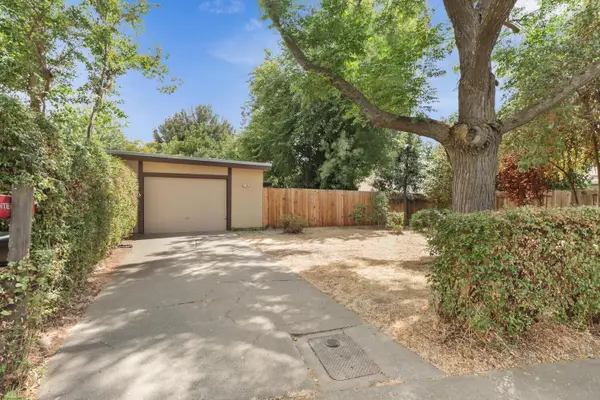 $925,000Active-- beds -- baths
$925,000Active-- beds -- baths1606 Colusa Avenue, Davis, CA 95616
MLS# 225074764Listed by: WINDERMERE SIGNATURE PROPERTIES DAVIS
