3413 Oyster Bay Avenue, Davis, CA 95616
Local realty services provided by:ERA Carlile Realty Group
3413 Oyster Bay Avenue,Davis, CA 95616
$978,000
- 3 Beds
- 3 Baths
- 2,162 sq. ft.
- Single family
- Active
Listed by: lori prizmich
Office: re/max gold davis
MLS#:225151762
Source:MFMLS
Price summary
- Price:$978,000
- Price per sq. ft.:$452.36
- Monthly HOA dues:$78
About this home
Located on a coveted perimeter lot in desirable Stonegate Country Club, this beautifully updated home offers peaceful orchard views, new roof and owned solar. The 22 panel 4KW PV system is under NEM 1 - the most advantageous net metering program available. The flexible floor plan lives like a single story, with the primary suite, a spacious second bedroom with full bath, kitchen, living and dining areas, and family room all conveniently located on the main level. Upstairs, you'll find a generous bedroom with scenic views, a loft, and a full bath ideal for guests, a teen suite, or a home office. Recent upgrades include newly remodeled bathrooms including quartz countertops, fresh interior paint, new closet doors, a new Certainteed Landmark Solaris roof (transferable limited lifetime warranty) and professional landscaping. For added peace of mind, all major inspections have already been completed: general, pest (Section 1 clear), HVAC, sewer, and city resale. As part of Stonegate Country Club, residents enjoy access to resort-style amenities including a pool, racquet courts, clubhouse, lake, and more. Ideally located near UC Davis, shopping, dining, bike trails, and with easy freeway access, this home offers an exceptional blend of comfort, privacy, and convenience presented at a time of year that affords buyers a rare opportunity in this sought-after community.
Contact an agent
Home facts
- Year built:1984
- Listing ID #:225151762
- Added:175 day(s) ago
- Updated:February 10, 2026 at 04:06 PM
Rooms and interior
- Bedrooms:3
- Total bathrooms:3
- Full bathrooms:3
- Living area:2,162 sq. ft.
Heating and cooling
- Cooling:Ceiling Fan(s), Central
- Heating:Central
Structure and exterior
- Roof:Composition Shingle
- Year built:1984
- Building area:2,162 sq. ft.
- Lot area:0.15 Acres
Utilities
- Sewer:Public Sewer
Finances and disclosures
- Price:$978,000
- Price per sq. ft.:$452.36
New listings near 3413 Oyster Bay Avenue
- New
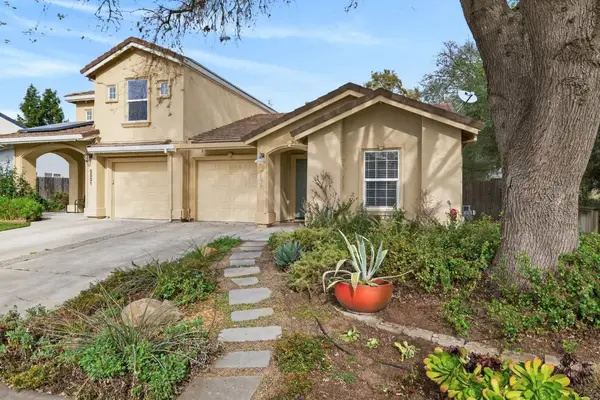 $600,000Active2 beds 2 baths894 sq. ft.
$600,000Active2 beds 2 baths894 sq. ft.5537 Marden Street, Davis, CA 95618
MLS# 226014109Listed by: NICK SADEK SOTHEBY'S INTERNATIONAL REALTY - Open Sun, 11am to 3pmNew
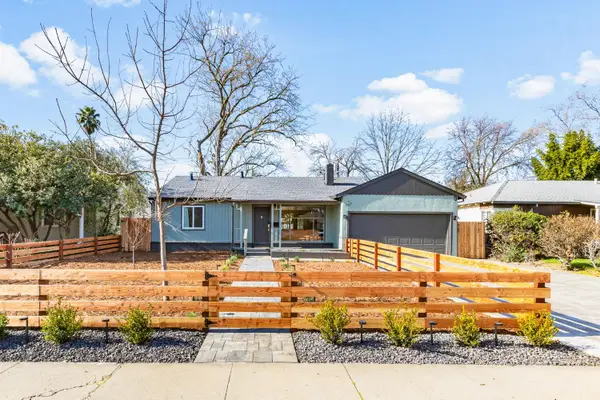 $969,700Active3 beds 2 baths1,680 sq. ft.
$969,700Active3 beds 2 baths1,680 sq. ft.601 J Street, Davis, CA 95616
MLS# 226015151Listed by: PORCH LIGHT PROPERTIES - New
 $1,350,000Active5 beds 3 baths2,643 sq. ft.
$1,350,000Active5 beds 3 baths2,643 sq. ft.4108 Tallow Place, Davis, CA 95618
MLS# 226014016Listed by: RE/MAX GOLD FIRST STREET - New
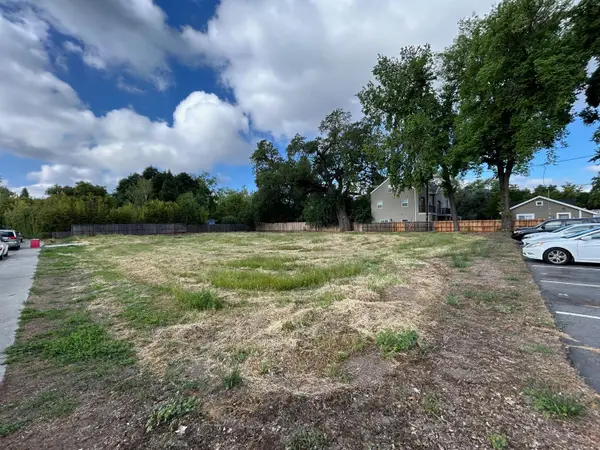 $1,250,000Active0.44 Acres
$1,250,000Active0.44 Acres717 D Street, Davis, CA 95616
MLS# 226013832Listed by: DOWLING PROPERTIES - Open Sat, 12 to 3pmNew
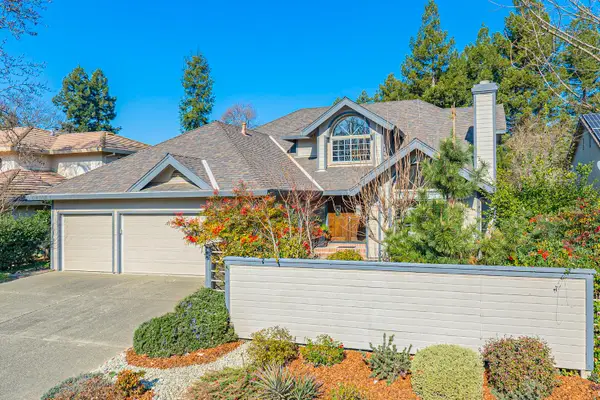 $1,250,000Active4 beds 3 baths3,106 sq. ft.
$1,250,000Active4 beds 3 baths3,106 sq. ft.3723 Modoc Place, Davis, CA 95618
MLS# 226009356Listed by: RE/MAX GOLD FIRST STREET - New
 $729,900Active4 beds 2 baths1,428 sq. ft.
$729,900Active4 beds 2 baths1,428 sq. ft.2807 Layton Drive, Davis, CA 95618
MLS# 226013450Listed by: ENGEL & VOLKERS ROSEVILLE - New
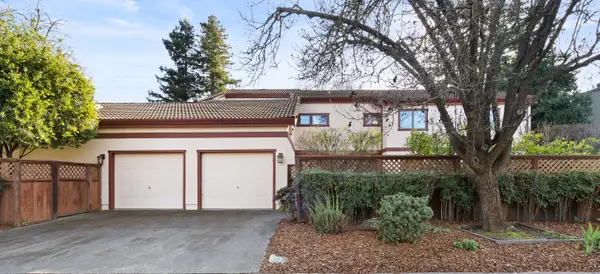 $1,175,000Active4 beds 3 baths3,152 sq. ft.
$1,175,000Active4 beds 3 baths3,152 sq. ft.1327 Torrey Street, Davis, CA 95618
MLS# 226012195Listed by: RE/MAX GOLD DAVIS - New
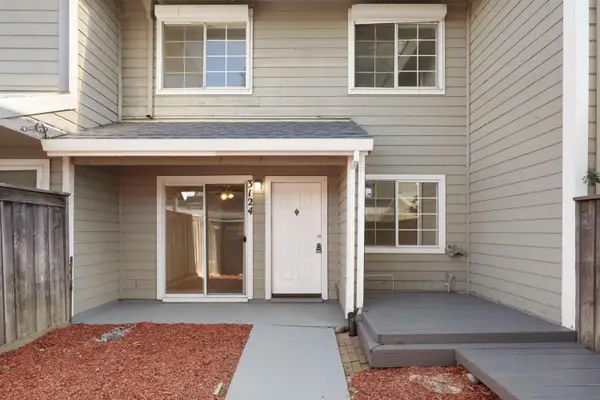 $485,000Active2 beds 2 baths1,120 sq. ft.
$485,000Active2 beds 2 baths1,120 sq. ft.3124 Woods Circle, Davis, CA 95616
MLS# 226011609Listed by: RE/MAX GOLD, GOOD HOME GROUP 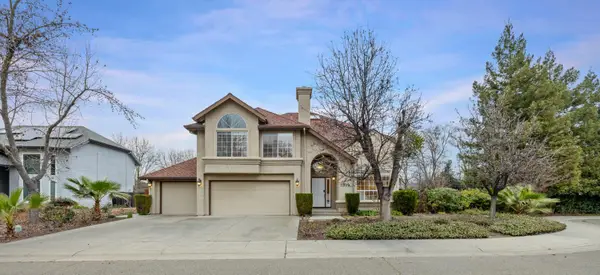 $1,285,000Pending4 beds 3 baths2,608 sq. ft.
$1,285,000Pending4 beds 3 baths2,608 sq. ft.2309 Okeeffe Place, Davis, CA 95618
MLS# 226012604Listed by: RE/MAX GOLD, GOOD HOME GROUP- New
 $1,650,000Active6 beds 3 baths1,919 sq. ft.
$1,650,000Active6 beds 3 baths1,919 sq. ft.222 Rice Lane, Davis, CA 95616
MLS# 226004239Listed by: GUIDE REAL ESTATE

