4848 El Cemonte Avenue #5, Davis, CA 95618
Local realty services provided by:ERA Carlile Realty Group

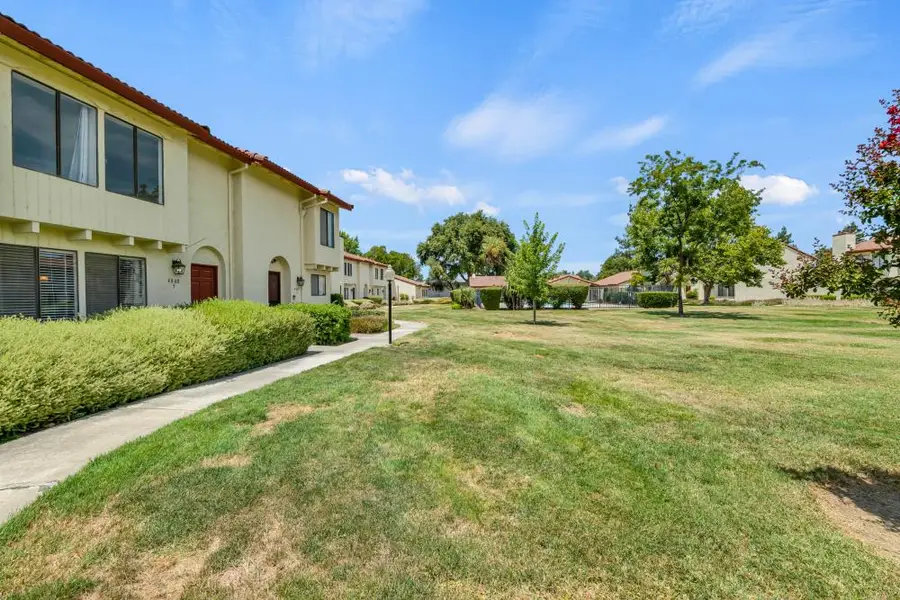
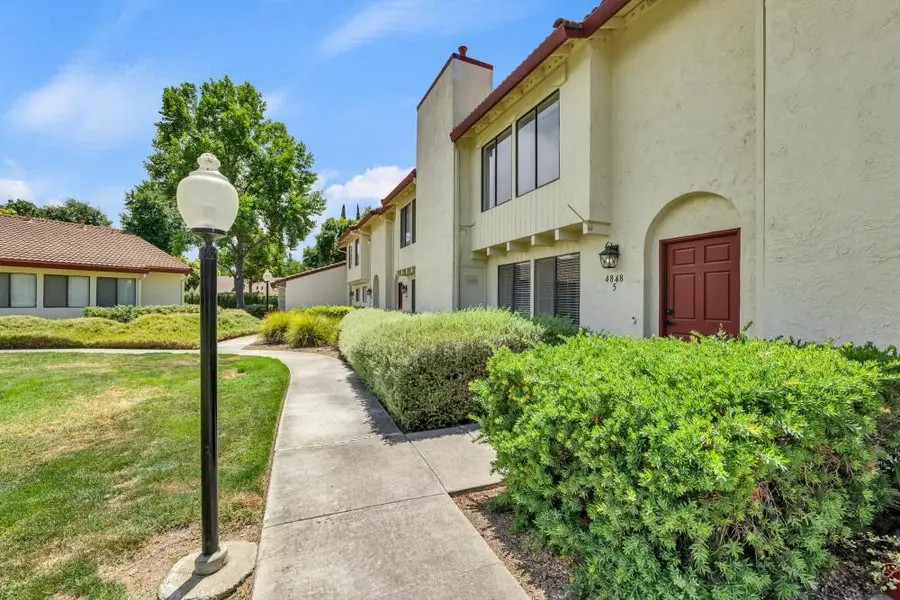
4848 El Cemonte Avenue #5,Davis, CA 95618
$539,990
- 3 Beds
- 3 Baths
- 1,370 sq. ft.
- Condominium
- Active
Listed by:hyrum gray
Office:grounded r.e.
MLS#:225052980
Source:MFMLS
Price summary
- Price:$539,990
- Price per sq. ft.:$394.15
- Monthly HOA dues:$383
About this home
Welcome to your private sanctuary in one of Davis' most coveted hidden pocketswhere the charm of suburban ease meets everyday convenience. This beautifully updated 3 bed, 2.5 bath townhome is ideally nestled off the main street, offering rare serenity and direct views of the lush lawn, sparkling pool, and clubhouse just steps from your front door. Inside, you'll find chic new flooring and a bright, modern kitchen adorned with quartz countertops and clean, timeless finishes. Thoughtfully placed with private gate access to Pioneer Park, tennis courts, and Pioneer Elementary it's a dream for outdoor lovers and growing households alike. Leave the car behind and stroll to Nugget Market, Wok of Flame, or Huku Sushi, or hop on the nearby bike trail to Downtown Davis or Sacramento. Amtrak and freeway access make commuting a breeze. With a 2-car garage and a location that truly delivers on lifestyle, this is more than a homeit's a daily retreat.
Contact an agent
Home facts
- Year built:1974
- Listing Id #:225052980
- Added:101 day(s) ago
- Updated:August 16, 2025 at 02:44 PM
Rooms and interior
- Bedrooms:3
- Total bathrooms:3
- Full bathrooms:2
- Living area:1,370 sq. ft.
Heating and cooling
- Cooling:Ceiling Fan(s), Central
- Heating:Central, Gas
Structure and exterior
- Roof:Spanish Tile
- Year built:1974
- Building area:1,370 sq. ft.
- Lot area:0.03 Acres
Utilities
- Sewer:In & Connected
Finances and disclosures
- Price:$539,990
- Price per sq. ft.:$394.15
New listings near 4848 El Cemonte Avenue #5
- New
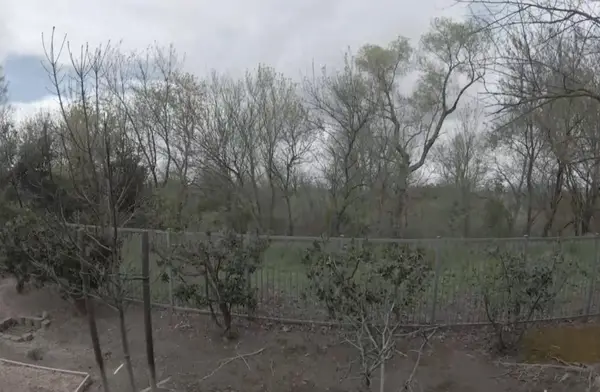 $610,000Active-- beds 2 baths1,353 sq. ft.
$610,000Active-- beds 2 baths1,353 sq. ft.1818 Moore Boulevard #126, Davis, CA 95618
MLS# 225104404Listed by: EXP REALTY OF NORTHERN CALIFORNIA, INC. - Open Sat, 12 to 2pmNew
 $1,150,000Active4 beds 3 baths2,361 sq. ft.
$1,150,000Active4 beds 3 baths2,361 sq. ft.4007 Nandina Place, Davis, CA 95618
MLS# 225102005Listed by: RE/MAX GOLD DAVIS - Open Sat, 11am to 2pmNew
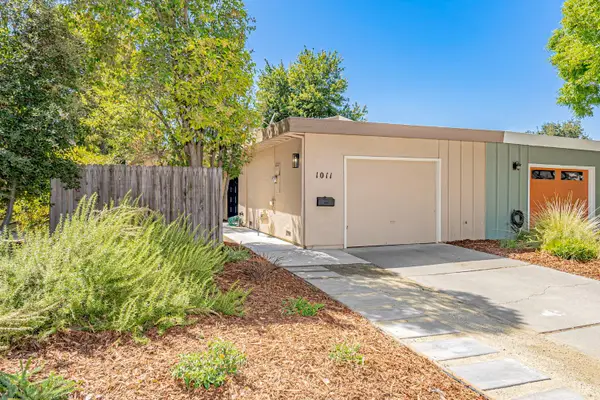 $580,000Active2 beds 1 baths1,034 sq. ft.
$580,000Active2 beds 1 baths1,034 sq. ft.1011 Arthur Street, Davis, CA 95616
MLS# 225107612Listed by: RE/MAX GOLD, GOOD HOME GROUP - Open Sat, 12 to 2pmNew
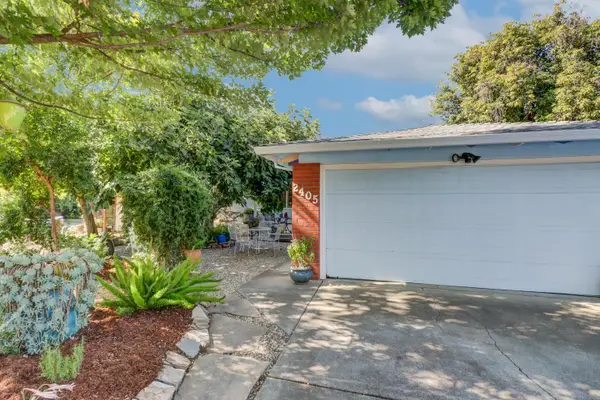 $700,000Active3 beds 2 baths1,475 sq. ft.
$700,000Active3 beds 2 baths1,475 sq. ft.2405 Temple Drive, Davis, CA 95618
MLS# 225096292Listed by: WINDERMERE SIGNATURE PROPERTIES DAVIS - Open Sat, 12 to 2pmNew
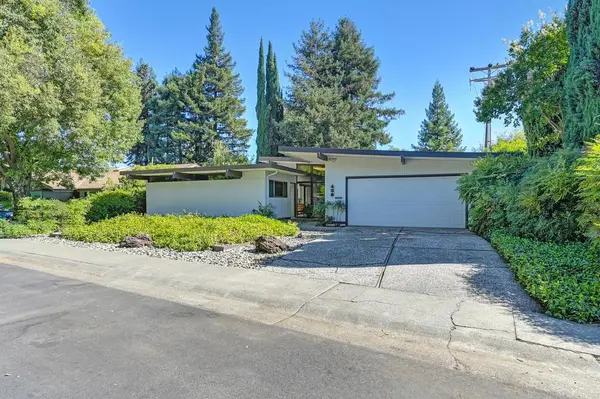 $1,195,000Active5 beds 2 baths2,636 sq. ft.
$1,195,000Active5 beds 2 baths2,636 sq. ft.436 Citadel Drive, Davis, CA 95616
MLS# 225107120Listed by: RE/MAX GOLD, GOOD HOME GROUP - New
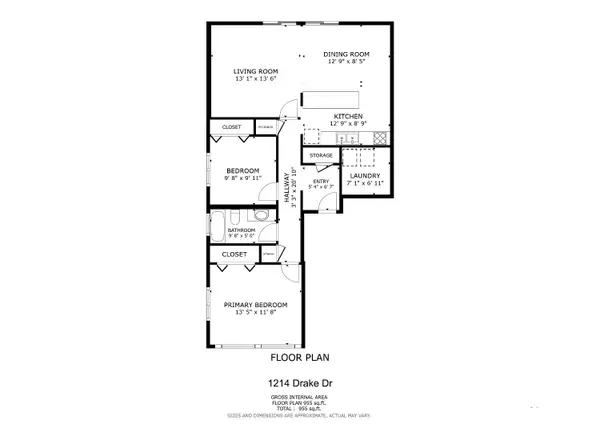 $1,130,000Active-- beds -- baths2,286 sq. ft.
$1,130,000Active-- beds -- baths2,286 sq. ft.1212 Drake Drive, Davis, CA 95616
MLS# 225106887Listed by: ECHELON REAL ESTATE - Open Sat, 12 to 3pmNew
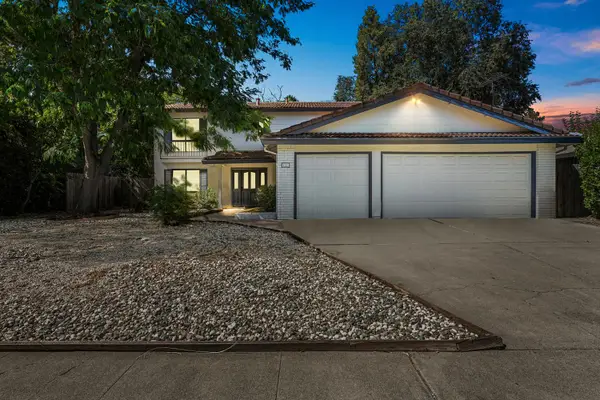 $1,128,000Active4 beds 3 baths2,146 sq. ft.
$1,128,000Active4 beds 3 baths2,146 sq. ft.4121 Vista Way, Davis, CA 95618
MLS# 225103705Listed by: SWABB REALTY - Open Sat, 11am to 1pmNew
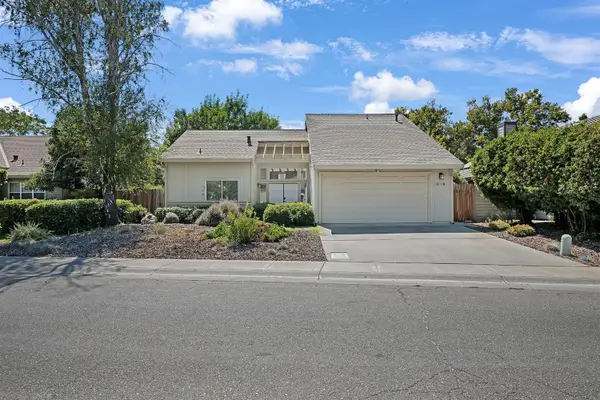 $760,000Active3 beds 2 baths1,254 sq. ft.
$760,000Active3 beds 2 baths1,254 sq. ft.1619 La Habra Court, Davis, CA 95618
MLS# 225106103Listed by: REAL BROKERAGE - New
 $657,000Active3 beds 2 baths1,234 sq. ft.
$657,000Active3 beds 2 baths1,234 sq. ft.1330 Alder Place, Davis, CA 95618
MLS# 225106003Listed by: COLDWELL BANKER SELECT - New
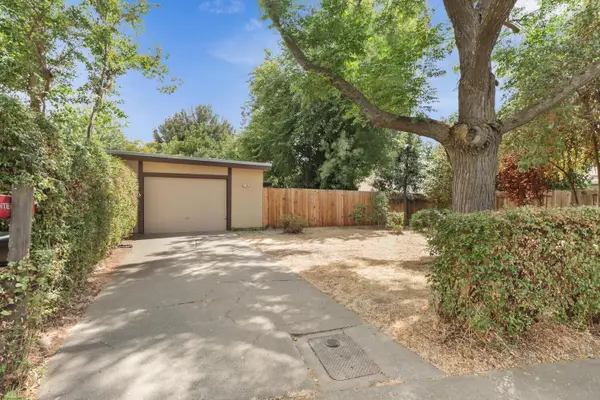 $925,000Active-- beds -- baths
$925,000Active-- beds -- baths1606 Colusa Avenue, Davis, CA 95616
MLS# 225074764Listed by: WINDERMERE SIGNATURE PROPERTIES DAVIS
