5557 Thomson Loop, Davis, CA 95616
Local realty services provided by:ERA Carlile Realty Group
5557 Thomson Loop,Davis, CA 95616
$1,995,000
- 4 Beds
- 4 Baths
- 3,150 sq. ft.
- Single family
- Pending
Listed by: steve boschken, janet m ventimiglia
Office: coldwell banker select real estate
MLS#:225127448
Source:MFMLS
Price summary
- Price:$1,995,000
- Price per sq. ft.:$633.33
- Monthly HOA dues:$245
About this home
Step into a home that blends timeless craftsmanship with modern sophistication. Custom-built by the renowned Monley Cronin Homes, this residence is more than a place to live, it's a place to thrive. Designed with your lifestyle in mind, the thoughtful layout centers on single-level living while offering flexible upstairs space for guests, family, or future needs. Every detail reflects artistry and intention: a chef-inspired kitchen with professional appliances and statement finishes, soaring ceilings that invite light and warmth, and a seamless flow between indoor elegance and outdoor living. From cozy evenings by the fireplace to unforgettable gatherings on the covered terrace, this home was created for connection, comfort, and joy. With energy efficiency built in and a welcoming community just beyond your front door, this is a rare opportunity to experience refined living in Davis crafted by a builder known for creating homes that feel as extraordinary as the lives lived within them.
Contact an agent
Home facts
- Listing ID #:225127448
- Added:45 day(s) ago
- Updated:November 17, 2025 at 08:11 AM
Rooms and interior
- Bedrooms:4
- Total bathrooms:4
- Full bathrooms:3
- Living area:3,150 sq. ft.
Heating and cooling
- Cooling:Ceiling Fan(s), Central
- Heating:Electric, Fireplace(s), Heat Pump, Multi-Zone
Structure and exterior
- Roof:Tile
- Building area:3,150 sq. ft.
- Lot area:0.23 Acres
Utilities
- Sewer:Public Sewer
Finances and disclosures
- Price:$1,995,000
- Price per sq. ft.:$633.33
New listings near 5557 Thomson Loop
- New
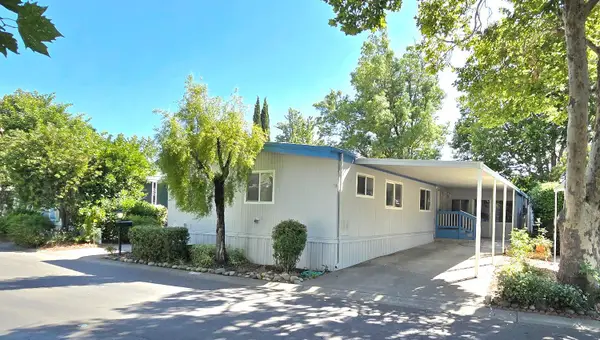 $229,000Active2 beds 2 baths1,440 sq. ft.
$229,000Active2 beds 2 baths1,440 sq. ft.130 Full Circle, Davis, CA 95618
MLS# 225081378Listed by: COLDWELL BANKER SELECT REAL ESTATE - New
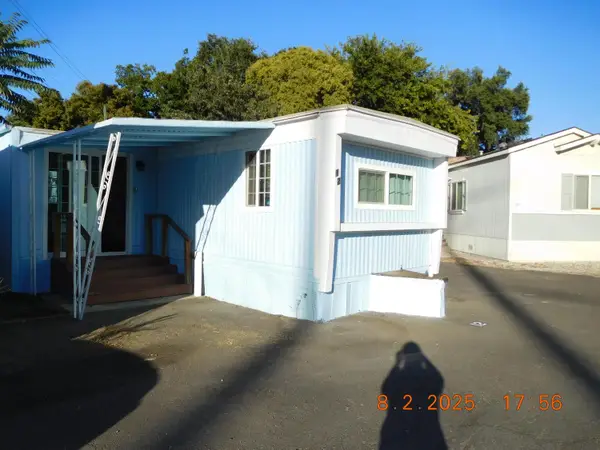 $68,500Active3 beds 1 baths500 sq. ft.
$68,500Active3 beds 1 baths500 sq. ft.1027 Olive Drive #12, Davis, CA 95616
MLS# 225100522Listed by: SANDRA PROPERTIES INC. - New
 $229,000Active2 beds 2 baths800 sq. ft.
$229,000Active2 beds 2 baths800 sq. ft.22 Outer Circle, Davis, CA 95618
MLS# 225120527Listed by: COLDWELL BANKER SELECT REAL ESTATE - New
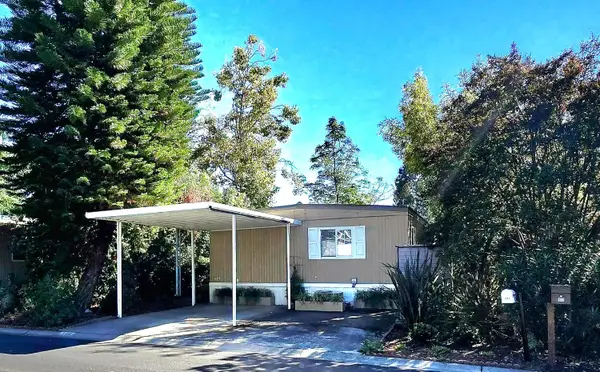 $235,000Active2 beds 2 baths1,056 sq. ft.
$235,000Active2 beds 2 baths1,056 sq. ft.103 Full Circle, Davis, CA 95618
MLS# 225133561Listed by: COLDWELL BANKER SELECT REAL ESTATE - New
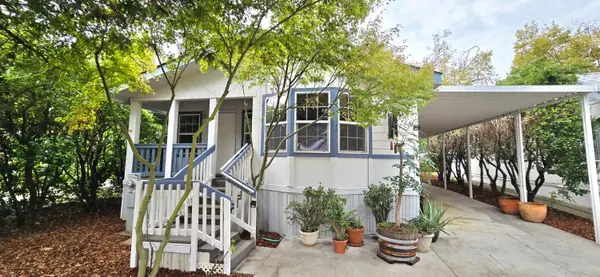 $299,000Active3 beds 2 baths1,344 sq. ft.
$299,000Active3 beds 2 baths1,344 sq. ft.96 Full Circle, Davis, CA 95618
MLS# 225135943Listed by: COLDWELL BANKER SELECT REAL ESTATE - New
 $312,000Active3 beds 2 baths1,568 sq. ft.
$312,000Active3 beds 2 baths1,568 sq. ft.230 Full Circle, Davis, CA 95618
MLS# 225136759Listed by: WINDERMERE SIGNATURE PROPERTIES DAVIS - New
 $1,195,000Active3 beds 3 baths2,537 sq. ft.
$1,195,000Active3 beds 3 baths2,537 sq. ft.618 Elmwood Drive, Davis, CA 95616
MLS# 225138093Listed by: WINDERMERE SIGNATURE PROPERTIES DAVIS - New
 $374,900Active2 beds 1 baths903 sq. ft.
$374,900Active2 beds 1 baths903 sq. ft.1718 Fremont Court #2, Davis, CA 95618
MLS# 225141841Listed by: WINDERMERE SIGNATURE PROPERTIES DAVIS - New
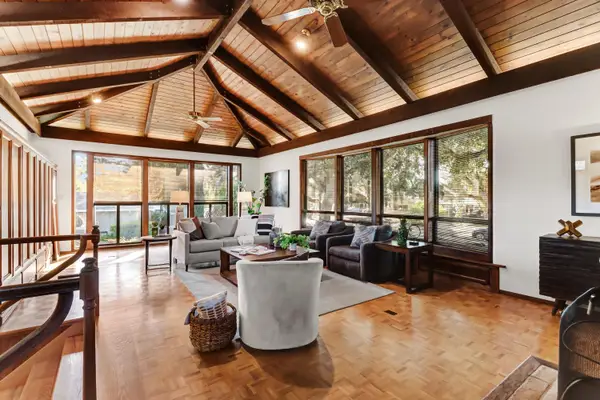 $1,200,000Active5 beds 3 baths3,332 sq. ft.
$1,200,000Active5 beds 3 baths3,332 sq. ft.1302 Oak Avenue, Davis, CA 95616
MLS# 225143579Listed by: ECHELON REAL ESTATE - New
 $699,900Active3 beds 3 baths1,842 sq. ft.
$699,900Active3 beds 3 baths1,842 sq. ft.805 B Street, Davis, CA 95616
MLS# 225143923Listed by: BELLA VIE REAL ESTATE
